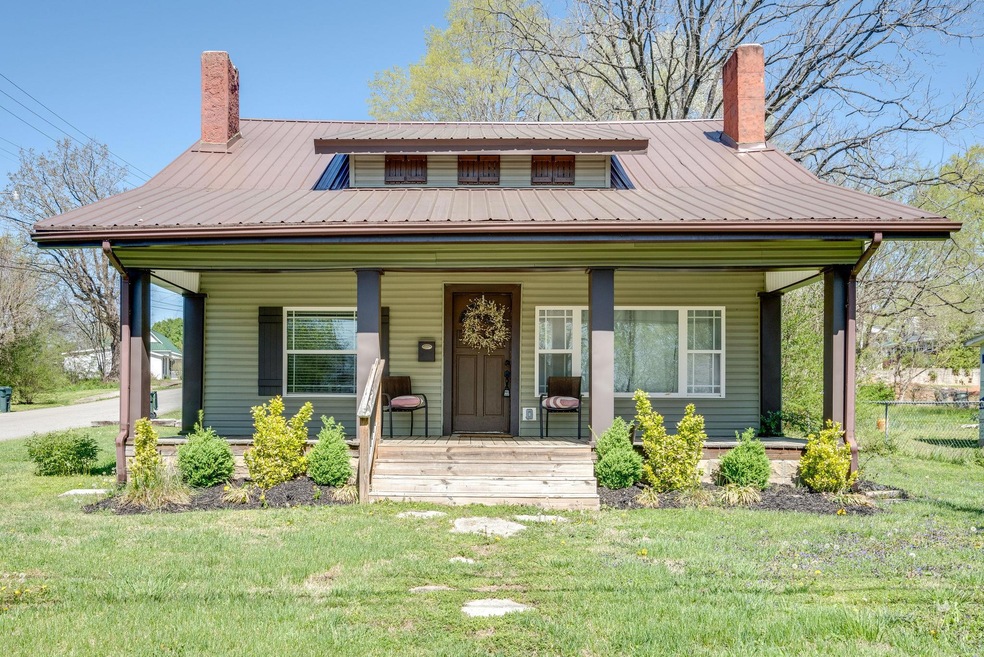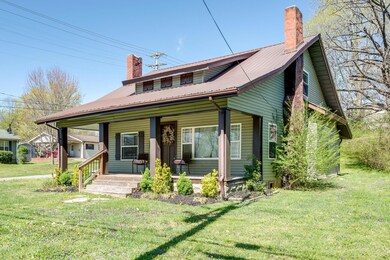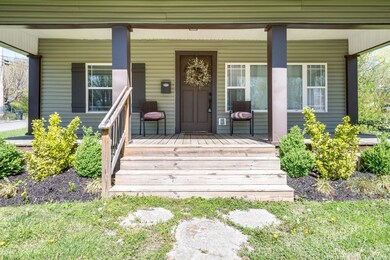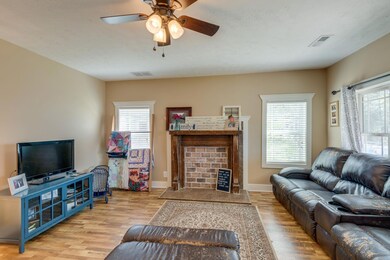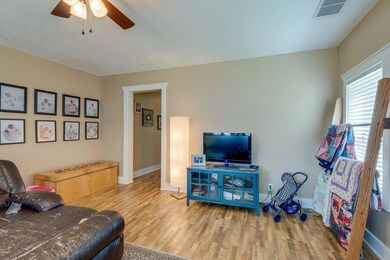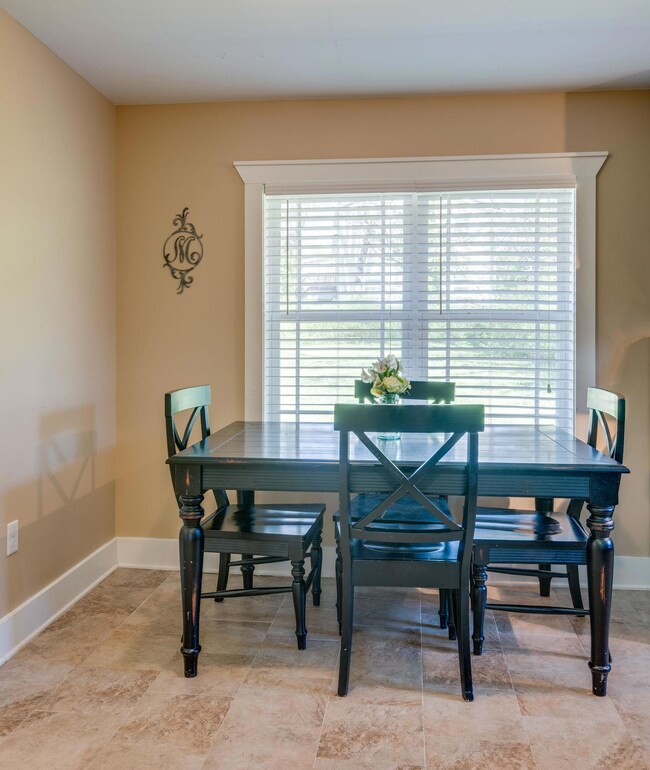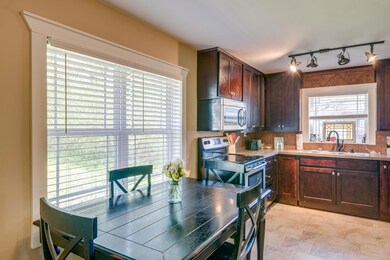
200 N Charlotte St Dickson, TN 37055
Highlights
- Wood Flooring
- Covered patio or porch
- Ceiling Fan
- Cottage
- Cooling Available
- Heat Pump System
About This Home
As of May 2019RENOVATED CRAFTSMAN STYLE BUNGALOW right in the heart of DOWNTOWN DICKSON.. great walking location to all of your favorite spots..you'll be amazed at the spaces... Great room, eat-in kitchen, quaint office/den/mud rm...you decide..2 bedrooms on main,lg bath.. upstairs offers bedroom or bonus/full bath...large level yard has endless opportunities for an addition, garage, playground....understanding is major renovations took place in 2016 incl HVAC, Plumbing,Electrical,Windows, Insulation, etc
Home Details
Home Type
- Single Family
Est. Annual Taxes
- $651
Year Built
- Built in 1915
Lot Details
- 6,970 Sq Ft Lot
- Lot Dimensions are 60x150
Home Design
- Cottage
- Vinyl Siding
Interior Spaces
- 1,571 Sq Ft Home
- Property has 2 Levels
- Ceiling Fan
- Crawl Space
Kitchen
- <<microwave>>
- Dishwasher
Flooring
- Wood
- Carpet
- Tile
Bedrooms and Bathrooms
- 3 Bedrooms | 2 Main Level Bedrooms
- 2 Full Bathrooms
Parking
- Driveway
- On-Street Parking
Outdoor Features
- Covered patio or porch
Schools
- Centennial Elementary School
- Dickson Middle School
- Dickson County High School
Utilities
- Cooling Available
- Heat Pump System
Community Details
- Downtown Dickson Subdivision
Listing and Financial Details
- Assessor Parcel Number 022103N F 01500 00005103N
Ownership History
Purchase Details
Home Financials for this Owner
Home Financials are based on the most recent Mortgage that was taken out on this home.Purchase Details
Home Financials for this Owner
Home Financials are based on the most recent Mortgage that was taken out on this home.Purchase Details
Purchase Details
Home Financials for this Owner
Home Financials are based on the most recent Mortgage that was taken out on this home.Purchase Details
Purchase Details
Purchase Details
Purchase Details
Similar Homes in the area
Home Values in the Area
Average Home Value in this Area
Purchase History
| Date | Type | Sale Price | Title Company |
|---|---|---|---|
| Warranty Deed | $189,900 | -- | |
| Warranty Deed | $154,900 | -- | |
| Warranty Deed | $42,500 | -- | |
| Deed | $32,000 | -- | |
| Deed | $25,001 | -- | |
| Deed | $35,000 | -- | |
| Warranty Deed | $30,000 | -- | |
| Deed | -- | -- |
Mortgage History
| Date | Status | Loan Amount | Loan Type |
|---|---|---|---|
| Open | $151,920 | New Conventional | |
| Previous Owner | $156,464 | New Conventional | |
| Previous Owner | $38,000 | No Value Available | |
| Previous Owner | $66,794 | No Value Available | |
| Previous Owner | $64,429 | No Value Available |
Property History
| Date | Event | Price | Change | Sq Ft Price |
|---|---|---|---|---|
| 05/24/2019 05/24/19 | Pending | -- | -- | -- |
| 05/22/2019 05/22/19 | Sold | $189,900 | -20.9% | $121 / Sq Ft |
| 05/14/2019 05/14/19 | For Sale | $240,000 | +26.4% | $187 / Sq Ft |
| 04/14/2019 04/14/19 | Pending | -- | -- | -- |
| 04/12/2019 04/12/19 | For Sale | $189,900 | +22.6% | $121 / Sq Ft |
| 01/20/2017 01/20/17 | Sold | $154,900 | -- | $121 / Sq Ft |
Tax History Compared to Growth
Tax History
| Year | Tax Paid | Tax Assessment Tax Assessment Total Assessment is a certain percentage of the fair market value that is determined by local assessors to be the total taxable value of land and additions on the property. | Land | Improvement |
|---|---|---|---|---|
| 2024 | $1,323 | $59,300 | $9,525 | $49,775 |
| 2023 | $1,323 | $42,350 | $5,800 | $36,550 |
| 2022 | $1,323 | $42,350 | $5,800 | $36,550 |
| 2021 | $1,323 | $42,350 | $5,800 | $36,550 |
| 2020 | $1,317 | $42,350 | $5,800 | $36,550 |
| 2019 | $906 | $42,150 | $5,800 | $36,350 |
| 2018 | $650 | $17,825 | $3,750 | $14,075 |
| 2017 | $650 | $17,825 | $3,750 | $14,075 |
| 2016 | $650 | $17,825 | $3,750 | $14,075 |
| 2015 | $600 | $15,475 | $3,750 | $11,725 |
| 2014 | $600 | $15,475 | $3,750 | $11,725 |
Agents Affiliated with this Home
-
Tolbert Legg

Seller's Agent in 2019
Tolbert Legg
RE/MAX
4 in this area
97 Total Sales
-
Pam Redden

Buyer's Agent in 2019
Pam Redden
Crye-Leike
(615) 604-8878
71 in this area
231 Total Sales
-
Sonja Marks
S
Seller's Agent in 2017
Sonja Marks
The Realty Association
(615) 351-4256
21 Total Sales
-
Betty Alsobrooks

Buyer's Agent in 2017
Betty Alsobrooks
RE/MAX
(615) 202-4226
12 in this area
18 Total Sales
Map
Source: Realtracs
MLS Number: 2029901
APN: 103N-F-015.00
- 116 N Mulberry St Red Cap Flats
- 0 Rocky Dr Unit RTC2761527
- 414 W College St
- 106 Poplar St
- 107 Ironhorse Way
- 105 Ironhorse Way
- 115 Ironhorse Way
- 113 Ironhorse Way
- 109 Ironhorse Way
- 117 Ironhorse Way
- 119 Ironhorse Way
- 129 Ironhorse Way
- 1234 Ironhorse Way
- 312 N Main St
- 308 E Rickert Ave
- 119 Oak Dr
- 103 Lockhart St
- 412 E Rickert Ave
- 118 Masonic St
- 2006 Cedar St
