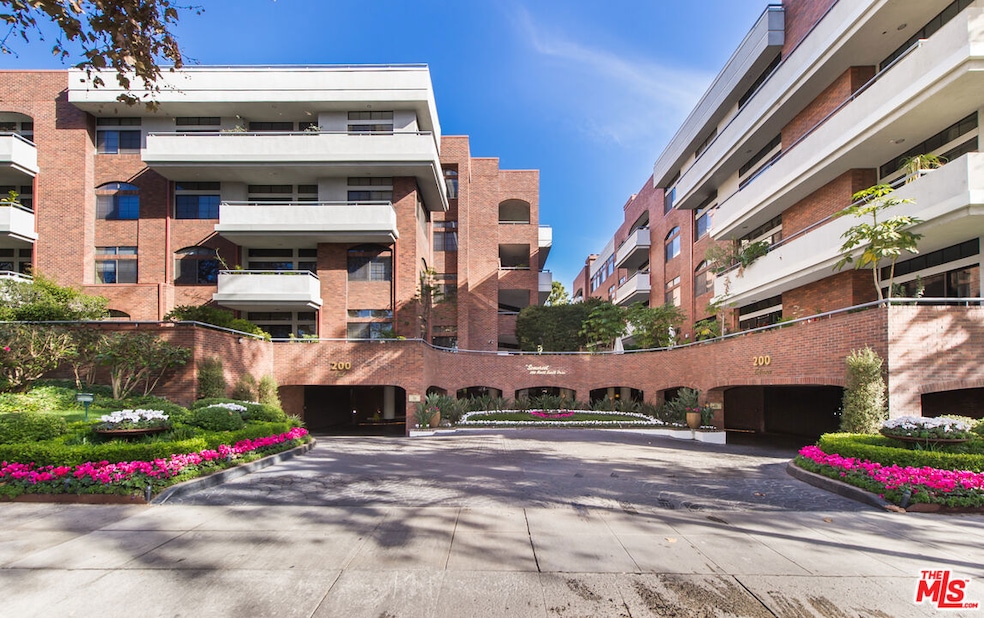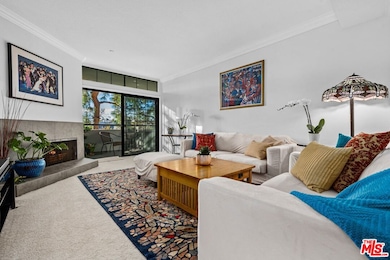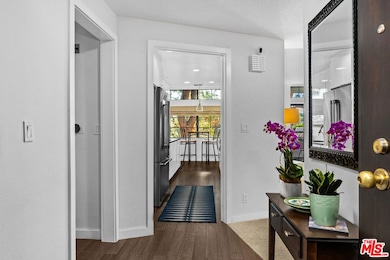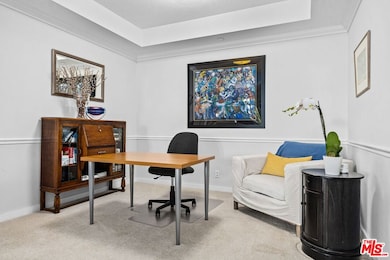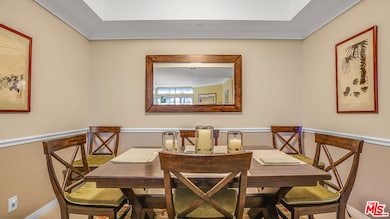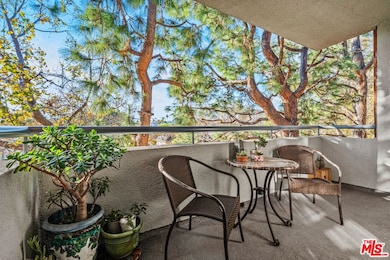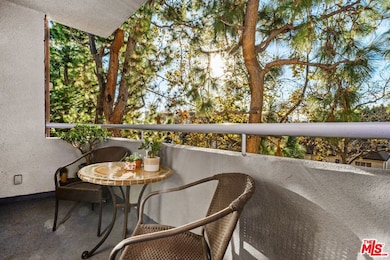Somerset 200 N Swall Dr Unit 551 Floor 551 Beverly Hills, CA 90211
Estimated payment $10,240/month
Highlights
- Concierge
- Fitness Center
- Heated In Ground Pool
- Horace Mann Elementary School Rated A
- 24-Hour Security
- Primary Bedroom Suite
About This Home
Beautifully remodeled 2 Bedroom and 2 Bathroom Condo in the most sought after location at the famed SOMERSET Building on Swall Drive, a beautiful tree lined street. A fabulous condo that offers you a luxurious lifestyle in a 24-hour Concierge full-service controlled access security building. Valet parking for yourself and guests. All guests are announced before they approach the elevators. The Living room (residents may install hard-flooring in the Living & Dining rooms and both bedrooms per building rules) includes a gas fireplace, and both the Living & Dining rooms have direct access to the terrace for lounging, having meals and enjoying the nightly sunsets. The remodeled kitchen includes grey quartz counter tops, white lacquered cabinets, newer appliances and a Breakfast area with western views. A perfect layout with both Bedrooms and Bathrooms on opposite sides of the condo for privacy; and each with large walk-in closets. The Primary Bedroom has direct access to the terrace. The primary Bathroom has dual sinks, a separate tub and step in shower. The laundry room has side by side full sized washer and dryer with cabinets for laundry and cleaning products. The HOA DUES include earthquake insurance, water, gas, Premium DirecTV with a complimentary receiver, Internet and Wi-fi. 2 pets are welcome up to 30lbs each. Amenities include a heated pool, spa, sauna, a full gym, guest bathrooms. Updated in 2024 is the modern social room, with lounge chairs, sofas, tables, large flat screen tv and a kitchen. The side-by-side parking spots come with an EV Charger and there is a storage room included. Easy for Uber/Lift drivers for pickups and drop offs, plus food deliveries and packages given to front desk staff. This is a non-smoking building.
Property Details
Home Type
- Condominium
Est. Annual Taxes
- $12,793
Year Built
- Built in 1986 | Remodeled
Lot Details
- West Facing Home
- Drip System Landscaping
- Sprinklers on Timer
HOA Fees
- $2,044 Monthly HOA Fees
Property Views
- Skyline
- Trees
- Mountain
Home Design
- Contemporary Architecture
- Turnkey
- Brick Exterior Construction
- Fire Rated Drywall
- Composition Roof
Interior Spaces
- 1,440 Sq Ft Home
- Wired For Data
- Built-In Features
- Dry Bar
- Coffered Ceiling
- Recessed Lighting
- Gas Fireplace
- Double Pane Windows
- Tinted Windows
- Window Screens
- Double Door Entry
- Sliding Doors
- Living Room with Fireplace
- Dining Room
- Library
- Storage
- Utility Room
- Home Gym
- Center Hall
- Security Lights
Kitchen
- Breakfast Area or Nook
- Breakfast Bar
- Electric Oven
- Electric Cooktop
- Range Hood
- Microwave
- Freezer
- Ice Maker
- Water Line To Refrigerator
- Dishwasher
- Quartz Countertops
- Disposal
Flooring
- Engineered Wood
- Carpet
- Tile
Bedrooms and Bathrooms
- 2 Bedrooms
- All Bedrooms Down
- Primary Bedroom Suite
- Walk-In Closet
- Dressing Area
- Mirrored Closets Doors
- Remodeled Bathroom
- Powder Room
- 2 Full Bathrooms
- Double Vanity
- Low Flow Toliet
- Bathtub with Shower
- Shower Only
- Linen Closet In Bathroom
Laundry
- Laundry Room
- Dryer
Parking
- 2 Car Garage
- Electric Vehicle Home Charger
- Garage Door Opener
- Auto Driveway Gate
- Guest Parking
- Controlled Entrance
Pool
- Heated In Ground Pool
- Exercise
- Heated Spa
- In Ground Spa
- Gas Heated Pool
Outdoor Features
- Living Room Balcony
- Open Patio
- Rain Gutters
Location
- City Lot
Utilities
- Central Heating and Cooling System
- Vented Exhaust Fan
- Underground Utilities
- Property is located within a water district
- Gas Water Heater
- Central Water Heater
- Water Purifier
- Sewer in Street
- Satellite Dish
- Cable TV Available
Listing and Financial Details
- Assessor Parcel Number 4335-020-136
Community Details
Overview
- Association fees include building and grounds, concierge, earthquake insurance, gas, maintenance paid, security, sewer, trash, water and sewer paid
- 101 Units
- Pmp Association
- Low-Rise Condominium
- 6-Story Property
Amenities
- Concierge
- Valet Parking
- Sauna
- Banquet Facilities
- Community Storage Space
- Elevator
Recreation
- Fitness Center
- Community Pool
- Community Spa
Pet Policy
- Pets Allowed
- Pet Size Limit
Security
- 24-Hour Security
- Resident Manager or Management On Site
- Carbon Monoxide Detectors
- Fire and Smoke Detector
- Fire Sprinkler System
Map
About Somerset
Home Values in the Area
Average Home Value in this Area
Tax History
| Year | Tax Paid | Tax Assessment Tax Assessment Total Assessment is a certain percentage of the fair market value that is determined by local assessors to be the total taxable value of land and additions on the property. | Land | Improvement |
|---|---|---|---|---|
| 2025 | $12,793 | $1,077,017 | $666,344 | $410,673 |
| 2024 | $12,793 | $1,055,900 | $653,279 | $402,621 |
| 2023 | $12,565 | $1,035,197 | $640,470 | $394,727 |
| 2022 | $12,206 | $1,014,900 | $627,912 | $386,988 |
| 2021 | $11,569 | $971,527 | $553,272 | $418,255 |
| 2020 | $11,530 | $961,566 | $547,599 | $413,967 |
| 2019 | $11,236 | $942,712 | $536,862 | $405,850 |
| 2018 | $10,812 | $924,229 | $526,336 | $397,893 |
| 2016 | $10,374 | $888,343 | $505,899 | $382,444 |
| 2015 | $5,848 | $519,150 | $251,487 | $267,663 |
| 2014 | $5,661 | $508,981 | $246,561 | $262,420 |
Property History
| Date | Event | Price | List to Sale | Price per Sq Ft | Prior Sale |
|---|---|---|---|---|---|
| 11/21/2025 11/21/25 | For Sale | $1,350,000 | +35.7% | $938 / Sq Ft | |
| 05/04/2021 05/04/21 | Sold | $995,000 | 0.0% | $691 / Sq Ft | View Prior Sale |
| 04/13/2021 04/13/21 | Pending | -- | -- | -- | |
| 02/04/2021 02/04/21 | Price Changed | $995,000 | -2.0% | $691 / Sq Ft | |
| 10/27/2020 10/27/20 | For Sale | $1,015,000 | +16.0% | $705 / Sq Ft | |
| 06/01/2015 06/01/15 | Sold | $875,000 | -2.6% | $608 / Sq Ft | View Prior Sale |
| 04/06/2015 04/06/15 | Pending | -- | -- | -- | |
| 10/09/2014 10/09/14 | For Sale | $898,000 | -- | $624 / Sq Ft |
Purchase History
| Date | Type | Sale Price | Title Company |
|---|---|---|---|
| Grant Deed | $995,000 | Fidelity National Title | |
| Grant Deed | $875,000 | Wfg Title Company | |
| Individual Deed | $398,000 | Fidelity National Title Co |
Mortgage History
| Date | Status | Loan Amount | Loan Type |
|---|---|---|---|
| Open | $796,000 | New Conventional | |
| Previous Owner | $612,500 | Adjustable Rate Mortgage/ARM |
Source: The MLS
MLS Number: 25620123
APN: 4335-020-136
- 300 N Swall Dr Unit 106
- 300 N Swall Dr Unit 107
- 300 N Swall Dr Unit 305
- 300 N Swall Dr Unit 307
- 300 N Swall Dr Unit 308
- 300 N Swall Dr Unit 354
- 303 N Swall Dr
- 315 N Swall Dr Unit 103
- 138 N Swall Dr
- 116 N Swall Dr Unit 501
- 435 Arnaz Dr Unit 304
- 8800 Burton Way
- 8871 Burton Way Unit 305
- 143 N Arnaz Dr Unit 204
- 143 N Arnaz Dr Unit 304
- Residence 108 Plan at Delyla
- Residence 106 Plan at Delyla
- 411 S Hamel Rd Unit 308
- 411 S Hamel Rd Unit 106
- 411 S Hamel Rd Unit 310
- 200 N Swall Dr Unit 307
- 200 N Swall Dr Unit L252
- 227 N Swall Dr
- 232 N Clark Dr
- 186 N Clark Dr
- 208 La Peer Dr N Unit 1
- 163 N Clark Dr Unit 1
- 160 N La Peer Dr Unit 203
- 160 N La Peer Dr Unit 201
- 160 N La Peer Dr Unit 202
- 160 N La Peer Dr Unit 205
- 151 N Swall Dr Unit 1
- 151 N Swall Dr Unit 4
- 8950 Dayton Way
- 428 S Robertson Blvd
- 467 Arnaz Dr Unit FL2-ID1082
- 467 Arnaz Dr Unit FL2-ID1119
- 127 N Clark Dr
- 133 N Swall Dr Unit 102
- 132 N La Peer Dr Unit 1
