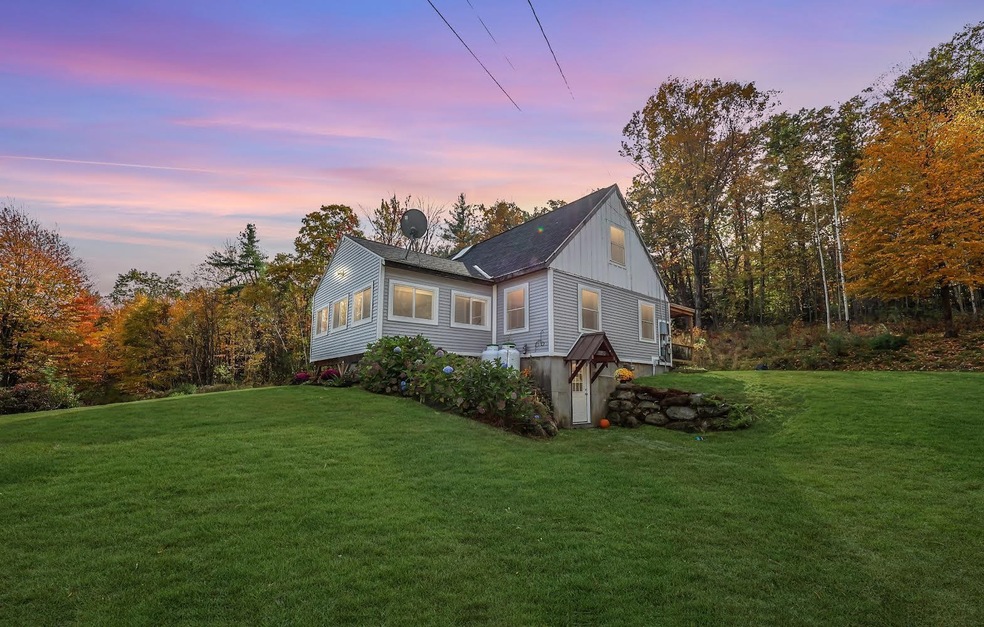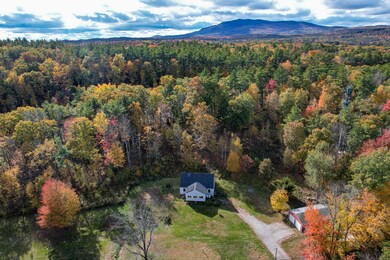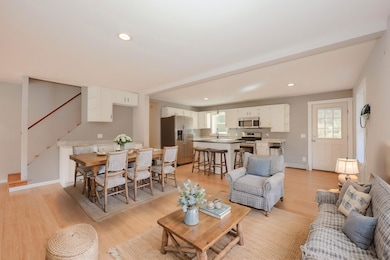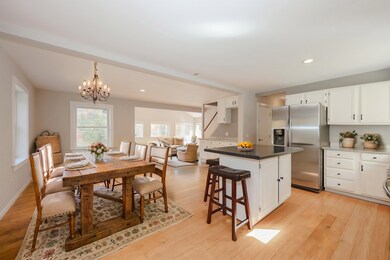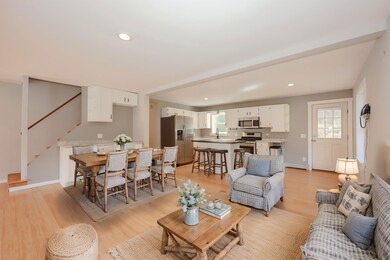200 Old Peterborough Rd Dublin, NH 03444
Highlights
- Solar Power System
- Wooded Lot
- 2 Car Garage
- Cape Cod Architecture
- Baseboard Heating
- Carpet
About This Home
As of November 2024Welcome to your serene retreat! This charming 3-bedroom, 2-bathroom home sits on 7+ acres offering privacy and tranquility. Step inside to discover a bright, open layout perfect for family gatherings & entertaining. The spacious living area features high ceilings & flows seamlessly into the kitchen. Upstairs you will find a great sized primary bedroom w/high ceilings covered in shiplap that ties it all together. Also upstairs is an extra room and full bath. Two ample bedrooms are located on the main level along with a full bath. Enjoy morning coffee overlooking your expansive yard, ideal for outdoor activities or peaceful evenings under the stars. This move-in ready home invites you to relax and unwind. Experience nature at its best while being just a short drive from local amenities. The full finished basement promises endless possibilities with even more space to enjoy! This energy efficient home also includes an updated propane tankless system, and owned solar panels. Don’t miss this rare opportunity to own your own piece of paradise! ANY AND/ALL OFFERS WILL BE DUE BY MONDAY 10/21 @ 6PM
Home Details
Home Type
- Single Family
Est. Annual Taxes
- $7,820
Year Built
- Built in 1996
Lot Details
- 8 Acre Lot
- Lot Sloped Up
- Wooded Lot
- Property is zoned RU RUR
Parking
- 2 Car Garage
Home Design
- Cape Cod Architecture
- Poured Concrete
- Wood Frame Construction
- Shingle Roof
- Vinyl Siding
Interior Spaces
- 1,934 Sq Ft Home
- 2-Story Property
Kitchen
- Stove
- Microwave
- Freezer
- Dishwasher
Flooring
- Carpet
- Vinyl
Bedrooms and Bathrooms
- 3 Bedrooms
- 2 Full Bathrooms
Partially Finished Basement
- Walk-Out Basement
- Interior and Exterior Basement Entry
- Laundry in Basement
Eco-Friendly Details
- Solar Power System
Utilities
- Baseboard Heating
- Hot Water Heating System
- Heating System Uses Gas
- 200+ Amp Service
- Propane
- Well
- Septic Tank
- Private Sewer
- Leach Field
- Internet Available
- Cable TV Available
Listing and Financial Details
- Tax Block 000024
Ownership History
Purchase Details
Home Financials for this Owner
Home Financials are based on the most recent Mortgage that was taken out on this home.Purchase Details
Home Financials for this Owner
Home Financials are based on the most recent Mortgage that was taken out on this home.Purchase Details
Map
Home Values in the Area
Average Home Value in this Area
Purchase History
| Date | Type | Sale Price | Title Company |
|---|---|---|---|
| Warranty Deed | $443,000 | None Available | |
| Warranty Deed | $443,000 | None Available | |
| Warranty Deed | $251,000 | None Available | |
| Foreclosure Deed | $220,700 | -- | |
| Foreclosure Deed | $220,700 | -- |
Mortgage History
| Date | Status | Loan Amount | Loan Type |
|---|---|---|---|
| Open | $354,400 | Purchase Money Mortgage | |
| Closed | $354,400 | Purchase Money Mortgage | |
| Previous Owner | $256,773 | VA | |
| Previous Owner | $86,250 | Stand Alone Refi Refinance Of Original Loan | |
| Previous Owner | $148,000 | Stand Alone Refi Refinance Of Original Loan | |
| Previous Owner | $136,000 | Stand Alone Refi Refinance Of Original Loan | |
| Previous Owner | $223,000 | Unknown | |
| Previous Owner | $206,000 | Adjustable Rate Mortgage/ARM |
Property History
| Date | Event | Price | Change | Sq Ft Price |
|---|---|---|---|---|
| 11/21/2024 11/21/24 | Sold | $443,000 | +10.8% | $229 / Sq Ft |
| 10/22/2024 10/22/24 | Pending | -- | -- | -- |
| 10/16/2024 10/16/24 | For Sale | $399,900 | +59.3% | $207 / Sq Ft |
| 05/12/2020 05/12/20 | Sold | $251,000 | -3.1% | $130 / Sq Ft |
| 04/12/2020 04/12/20 | Pending | -- | -- | -- |
| 03/29/2020 03/29/20 | Price Changed | $259,000 | -3.7% | $135 / Sq Ft |
| 02/28/2020 02/28/20 | For Sale | $269,000 | +183.5% | $140 / Sq Ft |
| 05/14/2012 05/14/12 | Sold | $94,900 | 0.0% | $59 / Sq Ft |
| 04/04/2012 04/04/12 | Pending | -- | -- | -- |
| 03/27/2012 03/27/12 | For Sale | $94,900 | -- | $59 / Sq Ft |
Tax History
| Year | Tax Paid | Tax Assessment Tax Assessment Total Assessment is a certain percentage of the fair market value that is determined by local assessors to be the total taxable value of land and additions on the property. | Land | Improvement |
|---|---|---|---|---|
| 2024 | $8,160 | $453,600 | $180,300 | $273,300 |
| 2023 | $7,820 | $282,600 | $111,200 | $171,400 |
| 2022 | $7,057 | $282,600 | $111,200 | $171,400 |
| 2021 | $6,618 | $282,600 | $111,200 | $171,400 |
| 2020 | $6,911 | $280,600 | $111,200 | $169,400 |
| 2019 | $15,919 | $280,600 | $111,200 | $169,400 |
| 2018 | $6,650 | $233,900 | $105,000 | $128,900 |
| 2017 | $5,563 | $229,700 | $105,000 | $124,700 |
| 2016 | $6,388 | $229,700 | $105,000 | $124,700 |
| 2015 | $6,087 | $229,700 | $105,000 | $124,700 |
| 2014 | $5,870 | $221,000 | $105,000 | $116,000 |
| 2013 | $5,853 | $247,600 | $109,500 | $138,100 |
Source: PrimeMLS
MLS Number: 5018910
APN: DUBL-000004-000024
- 52 Robbe Farm Rd
- 374 Union St Unit 102
- 152 Windy Row
- 00 Windmill Hill Rd
- 91 Steele Rd
- 15 Evans Rd
- 9 Prospect St
- 35 Boulder Dr
- 0 High St
- 3 Vine St
- 76 Main St
- 36 Grove St Unit 3A
- 17 Old Jaffrey Rd
- 15 Summer St
- 0 Cobb Meadow Rd Unit 5021588
- 49 Pine St
- 50 Jaffrey Rd Unit F
- 46 Cheney Ave
- 411 Upper Jaffrey Rd
- 161 Upper Jaffrey Rd
