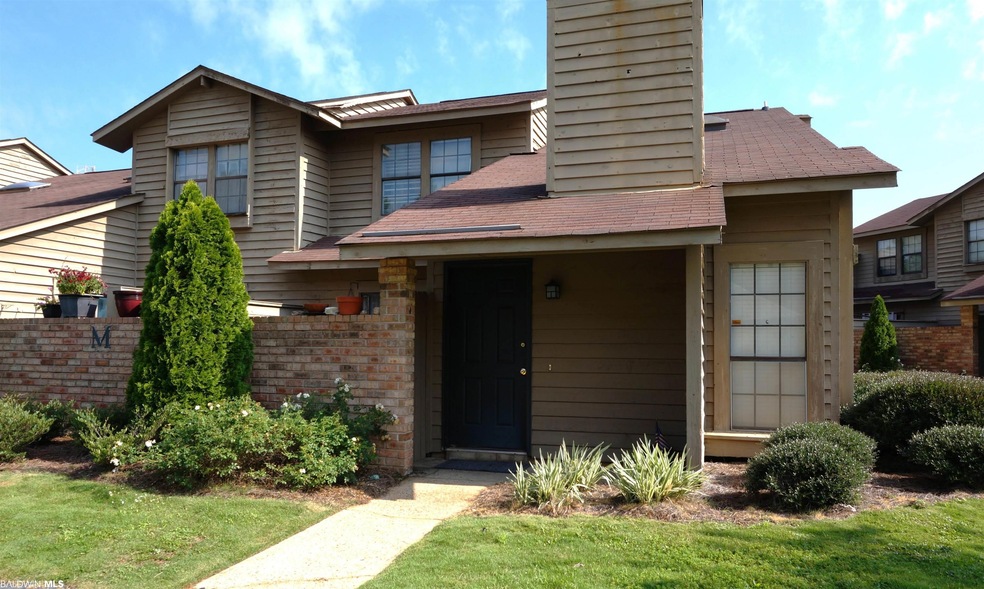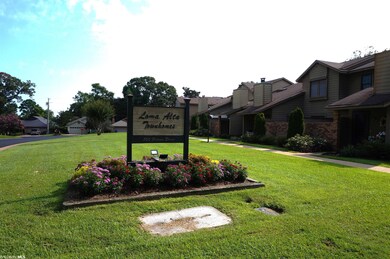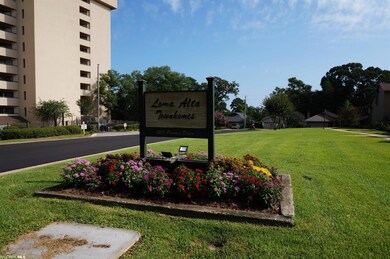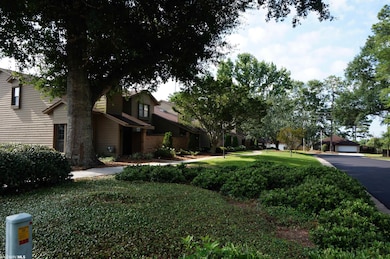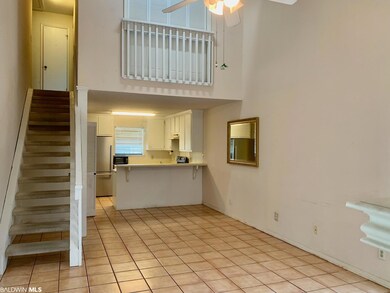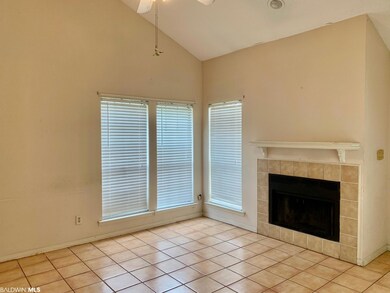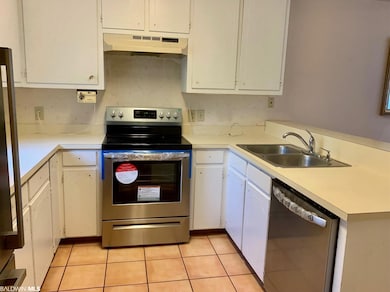
200 Parma Dr Unit 1 Daphne, AL 36526
Lake Forest NeighborhoodHighlights
- Vaulted Ceiling
- Main Floor Primary Bedroom
- Pool View
- W. J. Carroll Intermediate School Rated A-
- End Unit
- Furnished
About This Home
As of June 2025Near everything -- restaurants, shopping, parks -- this end unit in Loma Alta Townhomes is just steps away from the pool. Large greatroom with vaulted ceiling has wood-burning fireplace. Open concept living offers dining area, breakfast bar and brand new 30-inch Frigidaire smooth surface 5 element range with steam cleaning, and new top-control Energy Star dishwasher. Fridge and washer and dryer tucked under stair come with the unit. Primary bedroom is downstairs with adjacent bath and large walk-in closet. Two bedrooms and a bath are up. Private courtyard is accessible from greatroom or primary bedroom. This unit is priced so you can make your own updates. Sold as-is.
Home Details
Home Type
- Single Family
Est. Annual Taxes
- $280
Year Built
- Built in 1984
Lot Details
- Lot Dimensions are 30x52
- No Units Located Below
- Landscaped
- Property is zoned Within Corp Limits
HOA Fees
- $110 Monthly HOA Fees
Home Design
- Slab Foundation
- Wood Frame Construction
- Composition Roof
- Wood Siding
Interior Spaces
- 1,378 Sq Ft Home
- Furnished
- Vaulted Ceiling
- ENERGY STAR Qualified Ceiling Fan
- Ceiling Fan
- Great Room with Fireplace
- Combination Dining and Living Room
- Pool Views
Kitchen
- Breakfast Bar
- Electric Range
- Dishwasher
Flooring
- Carpet
- Tile
Bedrooms and Bathrooms
- 3 Bedrooms
- Primary Bedroom on Main
- En-Suite Primary Bedroom
- Walk-In Closet
- 2 Full Bathrooms
- Garden Bath
Laundry
- Dryer
- Washer
Outdoor Features
- Patio
- Outdoor Storage
Schools
- Daphne Elementary School
- Daphne Middle School
- Daphne High School
Utilities
- Central Heating and Cooling System
- Underground Utilities
Listing and Financial Details
- Assessor Parcel Number 43-03-06-0-003-002.061
Community Details
Overview
- Association fees include management, common area insurance, common area maintenance, taxes-common area, pool
- Loma Alta Town Homes Community
- The community has rules related to covenants, conditions, and restrictions
- 15-Story Property
Recreation
- Community Pool
Ownership History
Purchase Details
Purchase Details
Purchase Details
Similar Homes in Daphne, AL
Home Values in the Area
Average Home Value in this Area
Purchase History
| Date | Type | Sale Price | Title Company |
|---|---|---|---|
| Warranty Deed | -- | None Available | |
| Special Warranty Deed | $75,000 | None Available | |
| Foreclosure Deed | $96,668 | None Available |
Mortgage History
| Date | Status | Loan Amount | Loan Type |
|---|---|---|---|
| Open | $250,000 | Credit Line Revolving | |
| Closed | $82,400 | Stand Alone Refi Refinance Of Original Loan | |
| Previous Owner | $95,900 | Unknown |
Property History
| Date | Event | Price | Change | Sq Ft Price |
|---|---|---|---|---|
| 06/02/2025 06/02/25 | Sold | $219,900 | 0.0% | $160 / Sq Ft |
| 03/28/2025 03/28/25 | Price Changed | $219,900 | +26.9% | $160 / Sq Ft |
| 03/25/2025 03/25/25 | Sold | $173,275 | -23.0% | $126 / Sq Ft |
| 03/12/2025 03/12/25 | For Sale | $224,900 | +10.0% | $164 / Sq Ft |
| 02/08/2025 02/08/25 | Pending | -- | -- | -- |
| 10/07/2024 10/07/24 | Sold | $204,500 | -0.5% | $148 / Sq Ft |
| 09/07/2024 09/07/24 | Pending | -- | -- | -- |
| 09/02/2024 09/02/24 | Price Changed | $205,500 | +5.4% | $149 / Sq Ft |
| 08/19/2024 08/19/24 | For Sale | $195,000 | -6.3% | $142 / Sq Ft |
| 08/17/2024 08/17/24 | For Sale | $208,000 | +6.7% | $151 / Sq Ft |
| 08/05/2024 08/05/24 | Pending | -- | -- | -- |
| 06/26/2024 06/26/24 | For Sale | $195,000 | -3.2% | $142 / Sq Ft |
| 05/30/2024 05/30/24 | Sold | $201,500 | -1.7% | $146 / Sq Ft |
| 04/28/2024 04/28/24 | Pending | -- | -- | -- |
| 04/26/2024 04/26/24 | For Sale | $204,900 | +36.6% | $149 / Sq Ft |
| 07/31/2023 07/31/23 | Sold | $150,000 | -3.2% | $109 / Sq Ft |
| 07/12/2023 07/12/23 | Pending | -- | -- | -- |
| 07/11/2023 07/11/23 | For Sale | $155,000 | -21.3% | $112 / Sq Ft |
| 10/20/2022 10/20/22 | Sold | $197,000 | +2.6% | $148 / Sq Ft |
| 09/25/2022 09/25/22 | Pending | -- | -- | -- |
| 09/23/2022 09/23/22 | For Sale | $192,000 | +47.7% | $144 / Sq Ft |
| 10/20/2020 10/20/20 | Sold | $130,000 | +10.2% | $94 / Sq Ft |
| 10/08/2020 10/08/20 | Pending | -- | -- | -- |
| 10/12/2018 10/12/18 | Sold | $118,000 | 0.0% | $86 / Sq Ft |
| 10/12/2018 10/12/18 | Sold | $118,000 | +0.4% | $86 / Sq Ft |
| 10/05/2018 10/05/18 | Pending | -- | -- | -- |
| 10/05/2018 10/05/18 | Pending | -- | -- | -- |
| 09/28/2018 09/28/18 | For Sale | $117,500 | 0.0% | $85 / Sq Ft |
| 08/23/2018 08/23/18 | Pending | -- | -- | -- |
| 08/20/2018 08/20/18 | For Sale | $117,500 | -- | $85 / Sq Ft |
Tax History Compared to Growth
Tax History
| Year | Tax Paid | Tax Assessment Tax Assessment Total Assessment is a certain percentage of the fair market value that is determined by local assessors to be the total taxable value of land and additions on the property. | Land | Improvement |
|---|---|---|---|---|
| 2024 | $1,619 | $35,200 | $3,360 | $31,840 |
| 2023 | $1,509 | $32,800 | $0 | $32,800 |
| 2022 | $1,244 | $28,940 | $0 | $0 |
| 2021 | $1,066 | $24,800 | $0 | $0 |
| 2020 | $1,019 | $23,700 | $0 | $0 |
| 2019 | $996 | $23,160 | $0 | $0 |
| 2018 | $877 | $20,400 | $0 | $0 |
| 2017 | $877 | $20,400 | $0 | $0 |
| 2016 | $746 | $17,360 | $0 | $0 |
| 2015 | $652 | $15,160 | $0 | $0 |
| 2014 | $687 | $15,980 | $0 | $0 |
| 2013 | -- | $15,980 | $0 | $0 |
Agents Affiliated with this Home
-
Rachel Reeves

Seller's Agent in 2025
Rachel Reeves
Coastal Alabama Real Estate
(251) 928-9400
2 in this area
16 Total Sales
-
Angel Curtin

Seller's Agent in 2025
Angel Curtin
Baldwin County Properties, Inc
(251) 423-7535
4 in this area
94 Total Sales
-
Terry Reeves

Seller Co-Listing Agent in 2025
Terry Reeves
Coastal Alabama Real Estate
(251) 234-9997
16 in this area
233 Total Sales
-
Sarah Gatson
S
Buyer's Agent in 2025
Sarah Gatson
Elite Real Estate Solutions, LLC
(850) 292-9110
12 in this area
48 Total Sales
-
Lori Ann Cash

Seller's Agent in 2024
Lori Ann Cash
Coldwell Banker Coastal Realty
(251) 382-6310
6 in this area
51 Total Sales
-
Melissa Wilson

Seller's Agent in 2024
Melissa Wilson
Elite Real Estate Solutions, LLC
(251) 533-9498
15 in this area
90 Total Sales
Map
Source: Baldwin REALTORS®
MLS Number: 348620
APN: 43-03-06-0-003-002.032
- 100 Tower Dr Unit 704
- 100 Tower Dr Unit 302
- 100 Tower Dr Unit 202
- 100 Tower Dr Unit 501
- 100 Tower Dr Unit 1D
- 100 Tower Dr Unit 703
- 135 Lake Shore Dr
- 110 5th St Unit C204
- 124 Lake Forest Blvd
- 512 Lake Forest Blvd Unit 124F
- 600 Cheshire Ln Unit 110
- 119 Lake Forest Blvd
- 521 Parkwood Ave
- 500 Grant St Unit 207B
- 500 Grant St Unit 208B
- 500 Grant St Unit 214 D
- 500 Grant St Unit 108
- 1000 D'Olive Springs Dr
- 1000 D'Olive Springs Dr Unit D3
- 566 Stuart St
