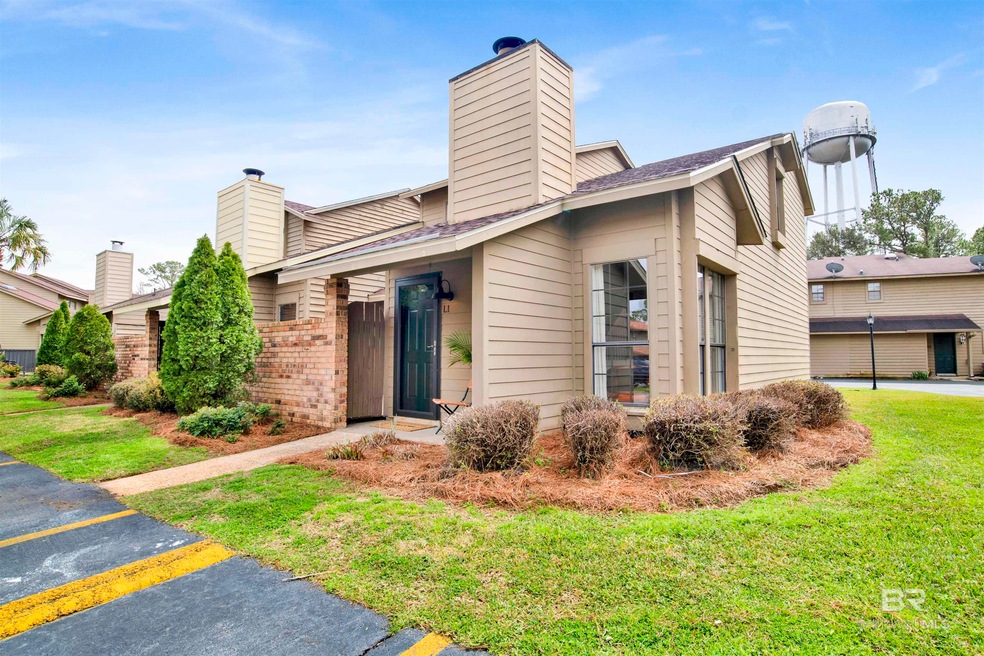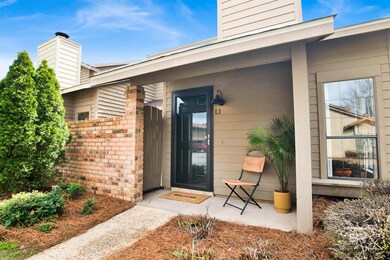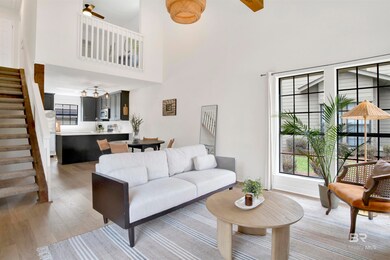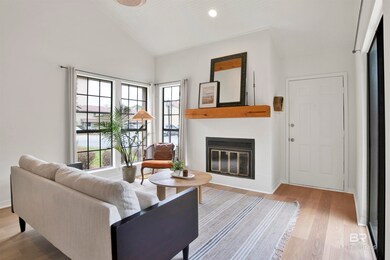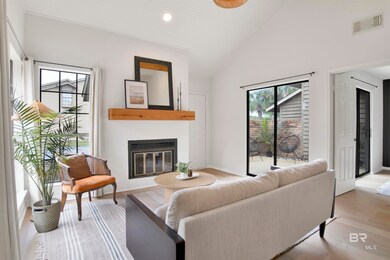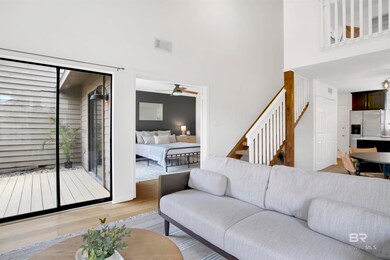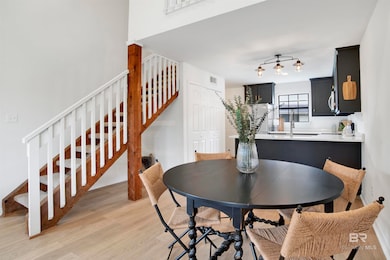
200 Parma Dr Unit 1 Daphne, AL 36526
Lake Forest NeighborhoodHighlights
- Vaulted Ceiling
- Main Floor Primary Bedroom
- Breakfast Bar
- W. J. Carroll Intermediate School Rated A-
- Community Pool
- Patio
About This Home
As of June 2025Located in the Loma Alta community of Daphne, this updated 3-bedroom, 2-bathroom end-unit townhome offers both style and convenience. Featuring a NEW ROOF (2024), NEW FLOORING (2024), HARDIE BOARD SIDING, QUARTZ COUNTERTOPS, FRESH PAINT, and NO POPCORN CEILINGS, this home is truly move-in ready. The bright, open-concept living space includes an updated kitchen with quartz countertops, stainless steel appliances, shaker-style cabinetry, and updated lighting. The vaulted ceiling in the living room has charming bead-board detailing, a wood beam, and a coordinating mantle, adding warmth and character. The first-floor primary suite features an ensuite bath with dual vanities, while upstairs offers a spacious second bedroom and a versatile third bedroom/loft space, which can easily be enclosed for added privacy. Enjoy a private courtyard, ample parking, and close access to the recently remodeled, community pool (for townhome residences only, ensuring privacy). This low-maintenance gem is perfect for easy living, with the HOA covering yardwork and pool upkeep. Conveniently located just off I-10, you’re seconds from shopping and dining, 15 minutes to downtown Mobile and Fairhope, and just 45 minutes from Alabama’s white sand beaches. Plus, this quiet, well-kept neighborhood ensures a stable community feel with no short-term rentals allowed. This is the listing agents personal property and former primary residence. Buyer to verify all information during due diligence.
Townhouse Details
Home Type
- Townhome
Est. Annual Taxes
- $765
Year Built
- Built in 1984
Lot Details
- 1,350 Sq Ft Lot
- Lot Dimensions are 27' x 50'
HOA Fees
- $110 Monthly HOA Fees
Parking
- Assigned Parking
Home Design
- Slab Foundation
- Dimensional Roof
- Composition Roof
- Hardboard
Interior Spaces
- 1,374 Sq Ft Home
- 2-Story Property
- Vaulted Ceiling
- Ceiling Fan
- Living Room with Fireplace
- Carpet
- Laundry Located Outside
Kitchen
- Breakfast Bar
- Electric Range
- <<microwave>>
- Dishwasher
- Disposal
Bedrooms and Bathrooms
- 3 Bedrooms
- Primary Bedroom on Main
- Split Bedroom Floorplan
- En-Suite Bathroom
- 2 Full Bathrooms
- Bathtub and Shower Combination in Primary Bathroom
Outdoor Features
- Patio
- Outdoor Storage
Schools
- Daphne Elementary School
- Daphne Middle School
- Daphne High School
Utilities
- Central Heating and Cooling System
Listing and Financial Details
- Assessor Parcel Number 4303060003002.067
Community Details
Overview
- Association fees include ground maintenance, pool
Recreation
- Community Pool
Ownership History
Purchase Details
Purchase Details
Purchase Details
Similar Homes in the area
Home Values in the Area
Average Home Value in this Area
Purchase History
| Date | Type | Sale Price | Title Company |
|---|---|---|---|
| Warranty Deed | -- | None Available | |
| Special Warranty Deed | $75,000 | None Available | |
| Foreclosure Deed | $96,668 | None Available |
Mortgage History
| Date | Status | Loan Amount | Loan Type |
|---|---|---|---|
| Open | $250,000 | Credit Line Revolving | |
| Closed | $82,400 | Stand Alone Refi Refinance Of Original Loan | |
| Previous Owner | $95,900 | Unknown |
Property History
| Date | Event | Price | Change | Sq Ft Price |
|---|---|---|---|---|
| 06/02/2025 06/02/25 | Sold | $219,900 | 0.0% | $160 / Sq Ft |
| 03/28/2025 03/28/25 | Price Changed | $219,900 | +26.9% | $160 / Sq Ft |
| 03/25/2025 03/25/25 | Sold | $173,275 | -23.0% | $126 / Sq Ft |
| 03/12/2025 03/12/25 | For Sale | $224,900 | +10.0% | $164 / Sq Ft |
| 02/08/2025 02/08/25 | Pending | -- | -- | -- |
| 10/07/2024 10/07/24 | Sold | $204,500 | -0.5% | $148 / Sq Ft |
| 09/07/2024 09/07/24 | Pending | -- | -- | -- |
| 09/02/2024 09/02/24 | Price Changed | $205,500 | +5.4% | $149 / Sq Ft |
| 08/19/2024 08/19/24 | For Sale | $195,000 | -6.3% | $142 / Sq Ft |
| 08/17/2024 08/17/24 | For Sale | $208,000 | +6.7% | $151 / Sq Ft |
| 08/05/2024 08/05/24 | Pending | -- | -- | -- |
| 06/26/2024 06/26/24 | For Sale | $195,000 | -3.2% | $142 / Sq Ft |
| 05/30/2024 05/30/24 | Sold | $201,500 | -1.7% | $146 / Sq Ft |
| 04/28/2024 04/28/24 | Pending | -- | -- | -- |
| 04/26/2024 04/26/24 | For Sale | $204,900 | +36.6% | $149 / Sq Ft |
| 07/31/2023 07/31/23 | Sold | $150,000 | -3.2% | $109 / Sq Ft |
| 07/12/2023 07/12/23 | Pending | -- | -- | -- |
| 07/11/2023 07/11/23 | For Sale | $155,000 | -21.3% | $112 / Sq Ft |
| 10/20/2022 10/20/22 | Sold | $197,000 | +2.6% | $148 / Sq Ft |
| 09/25/2022 09/25/22 | Pending | -- | -- | -- |
| 09/23/2022 09/23/22 | For Sale | $192,000 | +47.7% | $144 / Sq Ft |
| 10/20/2020 10/20/20 | Sold | $130,000 | +10.2% | $94 / Sq Ft |
| 10/08/2020 10/08/20 | Pending | -- | -- | -- |
| 10/12/2018 10/12/18 | Sold | $118,000 | 0.0% | $86 / Sq Ft |
| 10/12/2018 10/12/18 | Sold | $118,000 | +0.4% | $86 / Sq Ft |
| 10/05/2018 10/05/18 | Pending | -- | -- | -- |
| 10/05/2018 10/05/18 | Pending | -- | -- | -- |
| 09/28/2018 09/28/18 | For Sale | $117,500 | 0.0% | $85 / Sq Ft |
| 08/23/2018 08/23/18 | Pending | -- | -- | -- |
| 08/20/2018 08/20/18 | For Sale | $117,500 | -- | $85 / Sq Ft |
Tax History Compared to Growth
Tax History
| Year | Tax Paid | Tax Assessment Tax Assessment Total Assessment is a certain percentage of the fair market value that is determined by local assessors to be the total taxable value of land and additions on the property. | Land | Improvement |
|---|---|---|---|---|
| 2024 | $1,619 | $35,200 | $3,360 | $31,840 |
| 2023 | $1,509 | $32,800 | $0 | $32,800 |
| 2022 | $1,244 | $28,940 | $0 | $0 |
| 2021 | $1,066 | $24,800 | $0 | $0 |
| 2020 | $1,019 | $23,700 | $0 | $0 |
| 2019 | $996 | $23,160 | $0 | $0 |
| 2018 | $877 | $20,400 | $0 | $0 |
| 2017 | $877 | $20,400 | $0 | $0 |
| 2016 | $746 | $17,360 | $0 | $0 |
| 2015 | $652 | $15,160 | $0 | $0 |
| 2014 | $687 | $15,980 | $0 | $0 |
| 2013 | -- | $15,980 | $0 | $0 |
Agents Affiliated with this Home
-
Rachel Reeves

Seller's Agent in 2025
Rachel Reeves
Coastal Alabama Real Estate
(251) 928-9400
2 in this area
16 Total Sales
-
Angel Curtin

Seller's Agent in 2025
Angel Curtin
Baldwin County Properties, Inc
(251) 423-7535
4 in this area
94 Total Sales
-
Terry Reeves

Seller Co-Listing Agent in 2025
Terry Reeves
Coastal Alabama Real Estate
(251) 234-9997
16 in this area
233 Total Sales
-
Sarah Gatson
S
Buyer's Agent in 2025
Sarah Gatson
Elite Real Estate Solutions, LLC
(850) 292-9110
12 in this area
48 Total Sales
-
Lori Ann Cash

Seller's Agent in 2024
Lori Ann Cash
Coldwell Banker Coastal Realty
(251) 382-6310
6 in this area
51 Total Sales
-
Melissa Wilson

Seller's Agent in 2024
Melissa Wilson
Elite Real Estate Solutions, LLC
(251) 533-9498
15 in this area
90 Total Sales
Map
Source: Baldwin REALTORS®
MLS Number: 375591
APN: 43-03-06-0-003-002.032
- 100 Tower Dr Unit 704
- 100 Tower Dr Unit 302
- 100 Tower Dr Unit 202
- 100 Tower Dr Unit 501
- 100 Tower Dr Unit 1D
- 100 Tower Dr Unit 703
- 135 Lake Shore Dr
- 110 5th St Unit C204
- 124 Lake Forest Blvd
- 512 Lake Forest Blvd Unit 124F
- 600 Cheshire Ln Unit 110
- 119 Lake Forest Blvd
- 521 Parkwood Ave
- 500 Grant St Unit 207B
- 500 Grant St Unit 208B
- 500 Grant St Unit 214 D
- 500 Grant St Unit 108
- 1000 D'Olive Springs Dr
- 1000 D'Olive Springs Dr Unit D3
- 566 Stuart St
