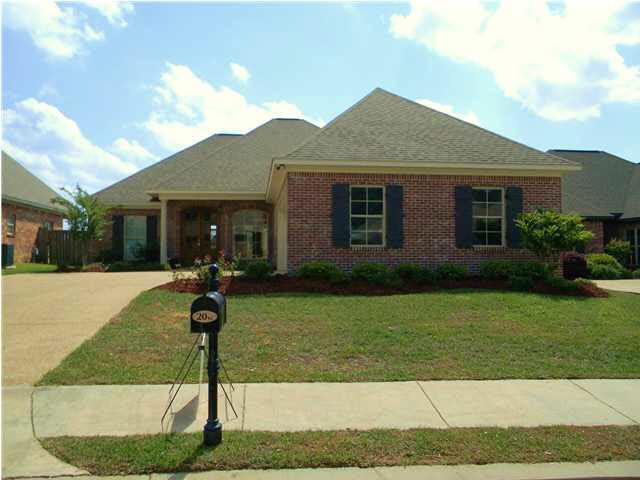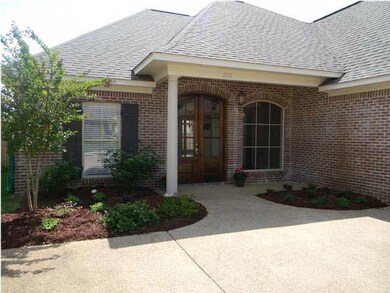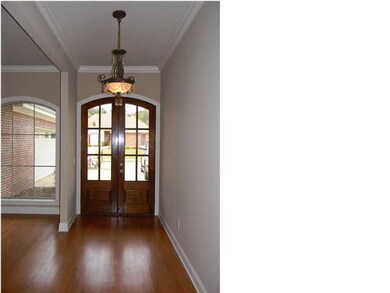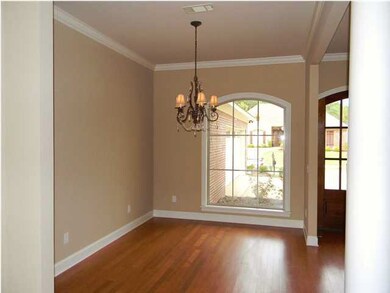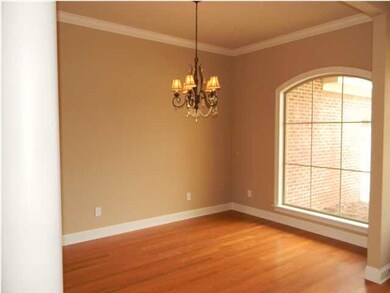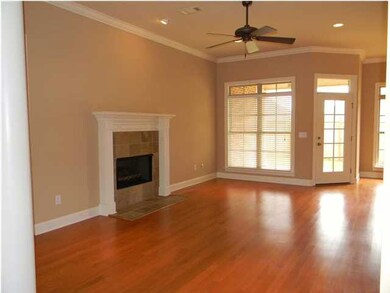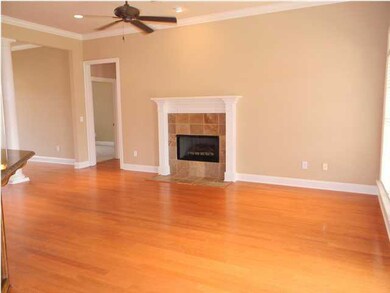
200 Provonce Park Brandon, MS 39042
Highlights
- Multiple Fireplaces
- Wood Flooring
- High Ceiling
- Rouse Elementary School Rated A-
- Acadian Style Architecture
- Double Vanity
About This Home
As of January 2021Reduced!Move in ready and priced to sell! 3 bedroom 2.5 bath with over 2200 sq. ft in beautiful Provonce of Brandon. Formal entry with hardwood floors, large living area with hardwood and gorgeous fireplace. Formal dining with large picture window. Kitchen is spacious and stunning. Granite slab counters, gas cooktop, built-in wall oven and microwave, gorgeous stained cabinets and custom backsplash. Kitchen has a breakfast bar that opens to breakfast nook overlooking covered patio. Walk in pantry, large laundry room, office nook with built-in desk off laundry room. Master bedroom is HUGE and has access to covered back patio. Wonderful master bath with his and her vanities, jacuzzi tub and oversized separate shower. Master closet is large with built-ins and plenty of room for everything and then some! 2 spacious guest rooms and a shared bath on the opposite side of the house. Privacy fenced low maintenance backyard with covered patio perfect for morning coffee. Close to shopping, medical, restaurants and excellent Brandon Schools! Call your Real Estate Professional today for your private showing!
Last Agent to Sell the Property
Keller Williams License #B22447 Listed on: 03/20/2012

Home Details
Home Type
- Single Family
Est. Annual Taxes
- $3,456
Year Built
- Built in 2005
Lot Details
- Privacy Fence
- Wood Fence
- Back Yard Fenced
Parking
- 2 Car Garage
- Garage Door Opener
Home Design
- Acadian Style Architecture
- Brick Exterior Construction
- Slab Foundation
- Architectural Shingle Roof
Interior Spaces
- 2,202 Sq Ft Home
- 1-Story Property
- High Ceiling
- Ceiling Fan
- Multiple Fireplaces
- Insulated Windows
- Storage
- Electric Dryer Hookup
Kitchen
- Gas Oven
- Gas Cooktop
- Recirculated Exhaust Fan
- <<microwave>>
- Dishwasher
- Disposal
Flooring
- Wood
- Carpet
- Ceramic Tile
Bedrooms and Bathrooms
- 3 Bedrooms
- Walk-In Closet
- Double Vanity
Home Security
- Home Security System
- Fire and Smoke Detector
Outdoor Features
- Slab Porch or Patio
Schools
- Brandon Elementary And Middle School
- Brandon High School
Utilities
- Central Heating and Cooling System
- Heating System Uses Natural Gas
- Gas Water Heater
- Cable TV Available
Community Details
- Property has a Home Owners Association
- Association fees include ground maintenance
- Provonce Subdivision
Listing and Financial Details
- Assessor Parcel Number I07Q000001 00920
Ownership History
Purchase Details
Home Financials for this Owner
Home Financials are based on the most recent Mortgage that was taken out on this home.Purchase Details
Home Financials for this Owner
Home Financials are based on the most recent Mortgage that was taken out on this home.Purchase Details
Similar Homes in Brandon, MS
Home Values in the Area
Average Home Value in this Area
Purchase History
| Date | Type | Sale Price | Title Company |
|---|---|---|---|
| Warranty Deed | -- | None Listed On Document | |
| Warranty Deed | -- | -- | |
| Warranty Deed | -- | -- | |
| Warranty Deed | -- | -- |
Mortgage History
| Date | Status | Loan Amount | Loan Type |
|---|---|---|---|
| Open | $238,450 | Stand Alone Refi Refinance Of Original Loan | |
| Closed | $238,450 | New Conventional |
Property History
| Date | Event | Price | Change | Sq Ft Price |
|---|---|---|---|---|
| 01/04/2021 01/04/21 | Sold | -- | -- | -- |
| 12/04/2020 12/04/20 | Pending | -- | -- | -- |
| 08/07/2020 08/07/20 | For Sale | $265,000 | +20.5% | $121 / Sq Ft |
| 08/17/2012 08/17/12 | Sold | -- | -- | -- |
| 07/26/2012 07/26/12 | Pending | -- | -- | -- |
| 03/19/2012 03/19/12 | For Sale | $219,900 | -- | $100 / Sq Ft |
Tax History Compared to Growth
Tax History
| Year | Tax Paid | Tax Assessment Tax Assessment Total Assessment is a certain percentage of the fair market value that is determined by local assessors to be the total taxable value of land and additions on the property. | Land | Improvement |
|---|---|---|---|---|
| 2024 | $2,548 | $21,820 | $0 | $0 |
| 2023 | $2,512 | $21,542 | $0 | $0 |
| 2022 | $2,479 | $21,542 | $0 | $0 |
| 2021 | $2,479 | $21,542 | $0 | $0 |
| 2020 | $2,479 | $21,542 | $0 | $0 |
| 2019 | $2,237 | $19,254 | $0 | $0 |
| 2018 | $2,199 | $19,254 | $0 | $0 |
| 2017 | $2,199 | $19,254 | $0 | $0 |
| 2016 | $1,988 | $18,941 | $0 | $0 |
| 2015 | $1,988 | $18,941 | $0 | $0 |
| 2014 | $1,948 | $18,941 | $0 | $0 |
| 2013 | $1,948 | $18,941 | $0 | $0 |
Agents Affiliated with this Home
-
Vicki Klein

Seller's Agent in 2021
Vicki Klein
McIntosh & Associates
(601) 842-8190
8 in this area
75 Total Sales
-
Michele Whatley

Buyer's Agent in 2021
Michele Whatley
The Property Partners
(601) 941-2022
6 in this area
69 Total Sales
-
Suzie McDowell

Seller's Agent in 2012
Suzie McDowell
Keller Williams
(601) 717-2056
70 in this area
264 Total Sales
-
Michele Johnson

Buyer's Agent in 2012
Michele Johnson
Harper Homes Real Estate LLC
(601) 825-2222
6 Total Sales
Map
Source: MLS United
MLS Number: 1240095
APN: I07Q-000001-00920
- 409 Hyde Park Cove
- 110 Hyde Park Cove
- 103 Hyde Park Dr
- 648 Westhill Rd
- 400 Hyde Park Dr
- 532 Busick Well Rd
- 626 Tucker Crossing
- 633 Tucker Crossing
- 1096 Star Rd
- 320 Celadon Way
- 601 Cobalt Way
- 504 Fusion Way
- 614 Cobalt Way
- 309 Celadon Way
- 605 Cobalt Way
- 867 Long Leaf Cir
- 607 Cobalt Way
- 603 Cobalt Way
- 613 Cobalt Way
- 615 Cobalt Way
