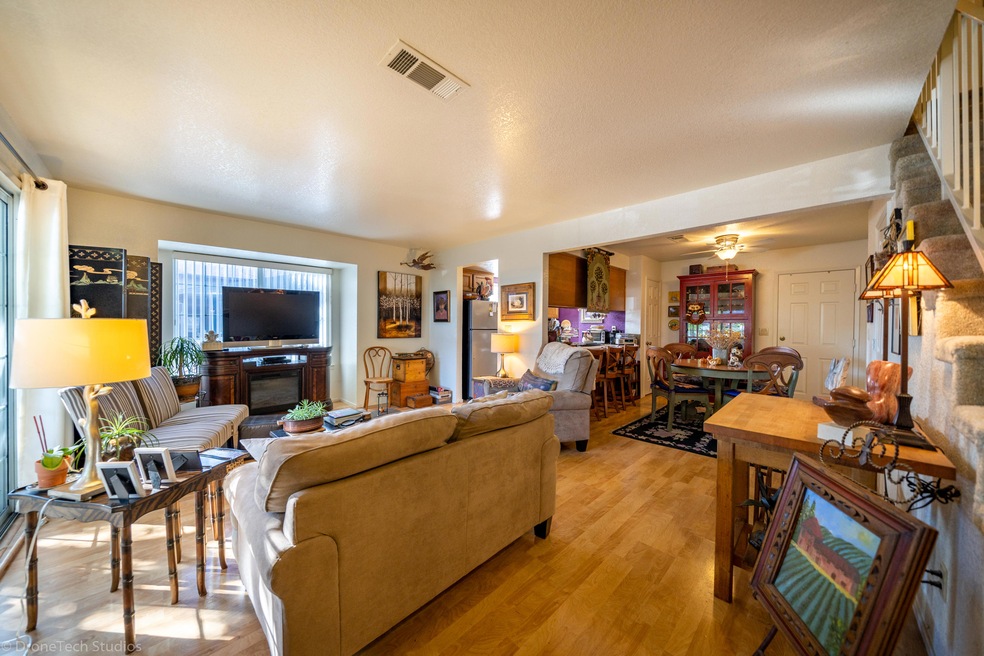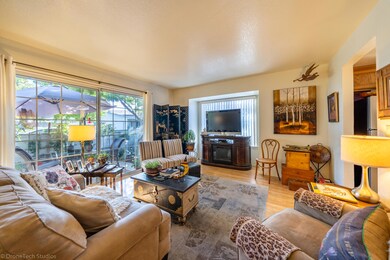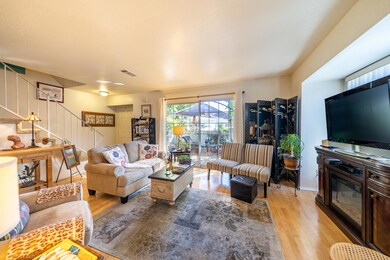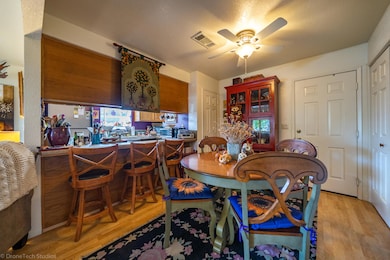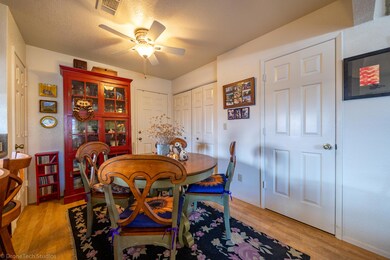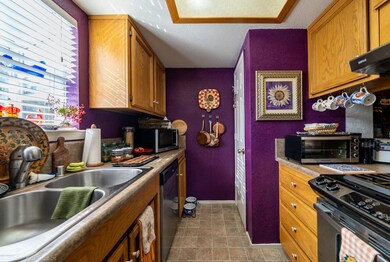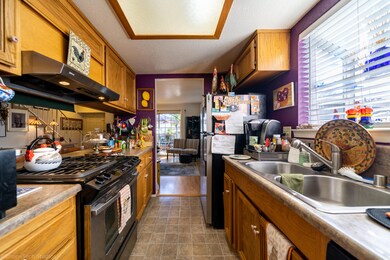
200 Ridgetop Dr Unit 36 Redding, CA 96003
Bluffs NeighborhoodHighlights
- Contemporary Architecture
- Solid Surface Countertops
- Central Air
- Shasta High School Rated A
- Community Pool
- Wood Siding
About This Home
As of January 2023Get ready to enjoy the life of leisure in this cute condo that is conveniently located off of Hilltop Drive. No worries of painting or replacing the roof or even mowing the lawn, it is all taken care of for you. The community pool is just a short walk away. The Water heater was replaced in 2016, the HVAC was replaced in2013.
Last Agent to Sell the Property
Cheryl Slaughter
Domke Real Estate Professionals, Inc. License #01301800 Listed on: 11/03/2018
Last Buyer's Agent
Kent Graham
Mistletoe Realty License #02033185
Property Details
Home Type
- Multi-Family
Est. Annual Taxes
- $2,742
Year Built
- Built in 1990
Home Design
- Contemporary Architecture
- Property Attached
- Slab Foundation
- Composition Roof
- Wood Siding
Interior Spaces
- 1,155 Sq Ft Home
- 2-Story Property
- Solid Surface Countertops
- Washer and Dryer Hookup
Bedrooms and Bathrooms
- 2 Bedrooms
Utilities
- Central Air
- Heat Pump System
- 220 Volts
- Cable TV Available
Listing and Financial Details
- Assessor Parcel Number 112-260-007-630
Community Details
Overview
- Property has a Home Owners Association
- Ridgetop Subdivision
Recreation
- Community Pool
Ownership History
Purchase Details
Home Financials for this Owner
Home Financials are based on the most recent Mortgage that was taken out on this home.Purchase Details
Home Financials for this Owner
Home Financials are based on the most recent Mortgage that was taken out on this home.Purchase Details
Home Financials for this Owner
Home Financials are based on the most recent Mortgage that was taken out on this home.Purchase Details
Purchase Details
Home Financials for this Owner
Home Financials are based on the most recent Mortgage that was taken out on this home.Purchase Details
Home Financials for this Owner
Home Financials are based on the most recent Mortgage that was taken out on this home.Purchase Details
Purchase Details
Home Financials for this Owner
Home Financials are based on the most recent Mortgage that was taken out on this home.Similar Homes in Redding, CA
Home Values in the Area
Average Home Value in this Area
Purchase History
| Date | Type | Sale Price | Title Company |
|---|---|---|---|
| Grant Deed | $255,000 | Chicago Title | |
| Grant Deed | $240,000 | Fidelity Natl Ttl Co Of Ca | |
| Grant Deed | $174,000 | Placer Title Co | |
| Interfamily Deed Transfer | -- | None Available | |
| Grant Deed | $114,000 | Fidelity Natl Title Co Of Ca | |
| Interfamily Deed Transfer | -- | Fidelity Natl Title Co Of Ca | |
| Interfamily Deed Transfer | -- | None Available | |
| Interfamily Deed Transfer | -- | First American Title Co |
Mortgage History
| Date | Status | Loan Amount | Loan Type |
|---|---|---|---|
| Open | $204,000 | Construction | |
| Previous Owner | $165,300 | New Conventional | |
| Previous Owner | $91,200 | New Conventional | |
| Previous Owner | $345,000 | Reverse Mortgage Home Equity Conversion Mortgage | |
| Previous Owner | $100,322 | Unknown | |
| Previous Owner | $47,200 | Credit Line Revolving | |
| Previous Owner | $72,700 | No Value Available |
Property History
| Date | Event | Price | Change | Sq Ft Price |
|---|---|---|---|---|
| 01/10/2023 01/10/23 | Sold | $255,000 | 0.0% | $221 / Sq Ft |
| 12/19/2022 12/19/22 | Off Market | $255,000 | -- | -- |
| 12/18/2022 12/18/22 | Pending | -- | -- | -- |
| 12/12/2022 12/12/22 | For Sale | $255,000 | +6.3% | $221 / Sq Ft |
| 11/19/2021 11/19/21 | Sold | $240,000 | -2.0% | $208 / Sq Ft |
| 11/09/2021 11/09/21 | Pending | -- | -- | -- |
| 11/03/2021 11/03/21 | For Sale | $244,900 | +40.7% | $212 / Sq Ft |
| 02/25/2019 02/25/19 | Sold | $174,000 | -3.3% | $151 / Sq Ft |
| 01/16/2019 01/16/19 | Pending | -- | -- | -- |
| 11/02/2018 11/02/18 | For Sale | $180,000 | -- | $156 / Sq Ft |
Tax History Compared to Growth
Tax History
| Year | Tax Paid | Tax Assessment Tax Assessment Total Assessment is a certain percentage of the fair market value that is determined by local assessors to be the total taxable value of land and additions on the property. | Land | Improvement |
|---|---|---|---|---|
| 2025 | $2,742 | $265,302 | $46,818 | $218,484 |
| 2024 | $2,593 | $260,100 | $45,900 | $214,200 |
| 2023 | $2,593 | $244,800 | $45,900 | $198,900 |
| 2022 | $2,550 | $240,000 | $45,000 | $195,000 |
| 2021 | $1,866 | $179,317 | $36,069 | $143,248 |
| 2020 | $1,890 | $177,480 | $35,700 | $141,780 |
| 2019 | $1,411 | $130,923 | $34,452 | $96,471 |
| 2018 | $1,423 | $128,357 | $33,777 | $94,580 |
| 2017 | $1,416 | $125,841 | $33,115 | $92,726 |
| 2016 | $1,371 | $123,374 | $32,466 | $90,908 |
| 2015 | $1,353 | $121,522 | $31,979 | $89,543 |
| 2014 | $1,344 | $119,142 | $31,353 | $87,789 |
Agents Affiliated with this Home
-
William Parsons

Seller's Agent in 2023
William Parsons
Parsons Realty
(530) 945-1097
1 in this area
99 Total Sales
-
Nolan Parsons
N
Seller Co-Listing Agent in 2023
Nolan Parsons
Parsons Realty
(530) 227-4596
2 in this area
86 Total Sales
-
K
Seller's Agent in 2021
Kent Graham
Mistletoe Realty
-
C
Seller's Agent in 2019
Cheryl Slaughter
Domke Real Estate Professionals, Inc.
Map
Source: Shasta Association of REALTORS®
MLS Number: 18-6194
APN: 112-260-007-630
- 200 Ridgetop Dr Unit 4
- 200 Ridgetop Dr Unit 26
- 409 Ridgecrest Trail
- 225 Ridgetop Dr Unit 215
- 249 Ridgetop Dr Unit 239
- 466 Ridgecrest Trail Unit 136
- 426 Ridgecrest Trail Unit 223
- 410 Ridgecrest Trail Unit 226
- 719 Saint Thomas Pkwy
- 481 Twin View Blvd
- 524 Loma St
- 303 Pearl St
- 1556 Santa fe Ave
- 711 Teakwood Dr
- 11050 Campers Ct
- 726 Stonebriar Trail
- 726 & 732 Stonebriar Trail
- 732 Stonebriar Trail
- 864 River Bend Rd
- 4893 Hardwood Blvd Unit 23
