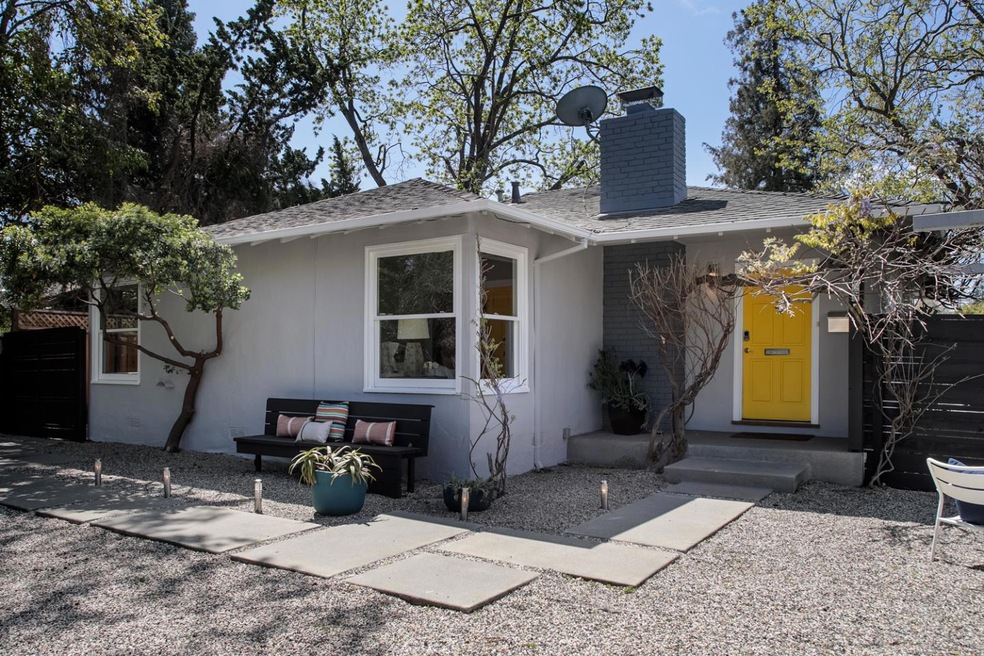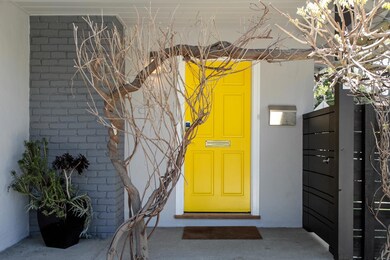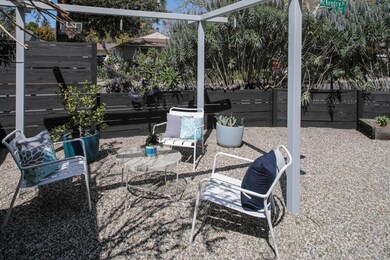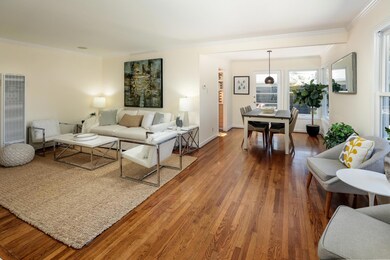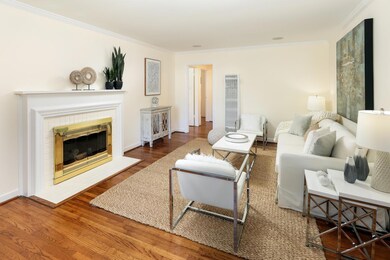
200 Robin Way Menlo Park, CA 94025
The Willows NeighborhoodHighlights
- Wood Flooring
- Quartz Countertops
- Skylights in Kitchen
- Laurel Elementary School Rated A
- Wine Refrigerator
- Bay Window
About This Home
As of December 2024Ideally located in the Willows neighborhood of Menlo Park, this bright airy cottage sits behind blooming greenery, shielded from the outside world. The 3 Bed/1 Bath main residence features a woodburning fireplace, rich hardwood floors, and opens to the private yard from multiple points. An updated kitchen looking out to the patio incorporates a European vibe, with contemporary finishes and stainless appliances. In addition to the main residence there is a detached guest house with walk-in closet and full bath, as well as French doors that open to the landscaped garden, lawn, and patio area. Oversized gates on opposite ends of the home provide plenty of parking, and the option of R.V. storage. Outstanding Menlo Park Schools include Laurel/Encinal Elementary, Hillview Middle, and Menlo Atherton High.
Home Details
Home Type
- Single Family
Est. Annual Taxes
- $29,720
Year Built
- Built in 1952
Lot Details
- 5,005 Sq Ft Lot
- Gated Home
- Wood Fence
- Back Yard Fenced
- Sprinklers on Timer
- Drought Tolerant Landscaping
- Zoning described as R10008
Home Design
- Composition Roof
- Concrete Perimeter Foundation
Interior Spaces
- 1,150 Sq Ft Home
- 1-Story Property
- Skylights in Kitchen
- Wood Burning Fireplace
- Double Pane Windows
- Bay Window
- Alarm System
Kitchen
- Gas Oven
- Range Hood
- Microwave
- Dishwasher
- Wine Refrigerator
- Quartz Countertops
Flooring
- Wood
- Tile
Bedrooms and Bathrooms
- 3 Bedrooms
- Walk-In Closet
- 1 Full Bathroom
- Bathtub with Shower
Laundry
- Laundry in unit
- Washer and Dryer
Parking
- No Garage
- Guest Parking
- Off-Street Parking
Outdoor Features
- Barbecue Area
Utilities
- Wall Furnace
- Vented Exhaust Fan
- Thermostat
- Cable TV Available
Community Details
- Courtyard
Listing and Financial Details
- Assessor Parcel Number 062-304-010
Ownership History
Purchase Details
Home Financials for this Owner
Home Financials are based on the most recent Mortgage that was taken out on this home.Purchase Details
Home Financials for this Owner
Home Financials are based on the most recent Mortgage that was taken out on this home.Purchase Details
Purchase Details
Home Financials for this Owner
Home Financials are based on the most recent Mortgage that was taken out on this home.Purchase Details
Home Financials for this Owner
Home Financials are based on the most recent Mortgage that was taken out on this home.Similar Homes in the area
Home Values in the Area
Average Home Value in this Area
Purchase History
| Date | Type | Sale Price | Title Company |
|---|---|---|---|
| Grant Deed | $2,400,000 | Orange Coast Title | |
| Grant Deed | $2,400,000 | Chicago Title | |
| Grant Deed | $1,280,000 | Chicago Title Company | |
| Interfamily Deed Transfer | -- | None Available | |
| Grant Deed | $505,000 | Chicago Title Insurance Co |
Mortgage History
| Date | Status | Loan Amount | Loan Type |
|---|---|---|---|
| Open | $1,328,000 | New Conventional | |
| Previous Owner | $1,800,000 | New Conventional | |
| Previous Owner | $100,000 | Credit Line Revolving | |
| Previous Owner | $350,000 | New Conventional | |
| Previous Owner | $230,000 | Credit Line Revolving | |
| Previous Owner | $300,000 | New Conventional | |
| Previous Owner | $322,700 | Balloon | |
| Previous Owner | $322,700 | Balloon | |
| Previous Owner | $249,300 | Credit Line Revolving | |
| Previous Owner | $399,000 | Unknown | |
| Previous Owner | $225,000 | Credit Line Revolving | |
| Previous Owner | $404,000 | No Value Available |
Property History
| Date | Event | Price | Change | Sq Ft Price |
|---|---|---|---|---|
| 12/06/2024 12/06/24 | Sold | $2,400,000 | -2.0% | $2,087 / Sq Ft |
| 11/11/2024 11/11/24 | Pending | -- | -- | -- |
| 11/06/2024 11/06/24 | Price Changed | $2,448,000 | -5.4% | $2,129 / Sq Ft |
| 10/04/2024 10/04/24 | For Sale | $2,588,000 | +7.8% | $2,250 / Sq Ft |
| 05/19/2023 05/19/23 | Sold | $2,400,000 | +20.3% | $2,087 / Sq Ft |
| 04/24/2023 04/24/23 | Pending | -- | -- | -- |
| 04/13/2023 04/13/23 | For Sale | $1,995,000 | -- | $1,735 / Sq Ft |
Tax History Compared to Growth
Tax History
| Year | Tax Paid | Tax Assessment Tax Assessment Total Assessment is a certain percentage of the fair market value that is determined by local assessors to be the total taxable value of land and additions on the property. | Land | Improvement |
|---|---|---|---|---|
| 2023 | $29,720 | $1,508,166 | $754,083 | $754,083 |
| 2022 | $18,895 | $1,478,596 | $739,298 | $739,298 |
| 2021 | $18,416 | $1,449,604 | $724,802 | $724,802 |
| 2020 | $18,286 | $1,434,742 | $717,371 | $717,371 |
| 2019 | $18,024 | $1,406,610 | $703,305 | $703,305 |
| 2018 | $17,557 | $1,379,030 | $689,515 | $689,515 |
| 2017 | $17,265 | $1,351,992 | $675,996 | $675,996 |
| 2016 | $16,737 | $1,325,484 | $662,742 | $662,742 |
| 2015 | $16,554 | $1,305,574 | $652,787 | $652,787 |
| 2014 | $16,248 | $1,280,000 | $640,000 | $640,000 |
Agents Affiliated with this Home
-
Keyko Pintz

Seller's Agent in 2024
Keyko Pintz
Intero Real Estate Services
(650) 224-9815
3 in this area
35 Total Sales
-
Zehong Zhang

Buyer's Agent in 2024
Zehong Zhang
Maxreal
(408) 307-8668
2 in this area
71 Total Sales
-
Derk T. Brill

Seller's Agent in 2023
Derk T. Brill
Compass
(650) 543-1117
4 in this area
37 Total Sales
Map
Source: MLSListings
MLS Number: ML81924563
APN: 062-304-010
- 240 Marmona Dr
- 766 Nash Ave
- 329 Pope St
- 426 Palo Alto Ave
- 121 Pope St
- 508 Pope St
- 320 Palo Alto Ave Unit B1
- 348 Central Ave
- 170 Hanna Way
- 117 Seminary Dr
- 15 Kent Place
- 519 Webster St
- 341 Linfield Dr
- 333 Waverley St
- 171 E Creek Dr
- 360 Everett Ave Unit 5B
- 520 Berkeley Ave
- 262 Hawthorne Ave
- 639 Middlefield Rd
- 833 Forest Ave
