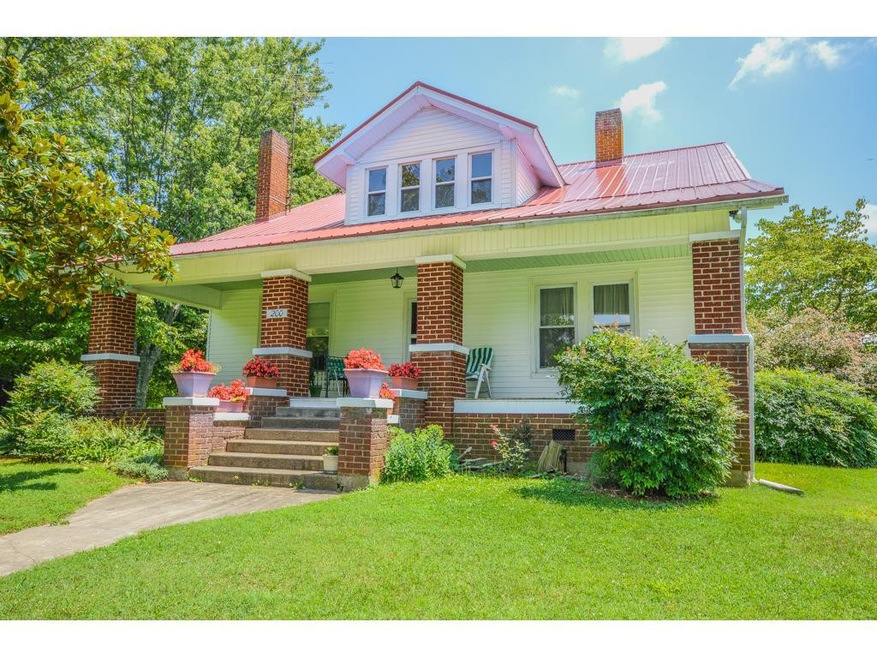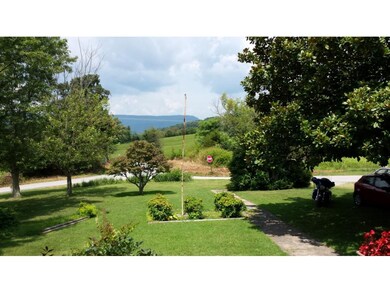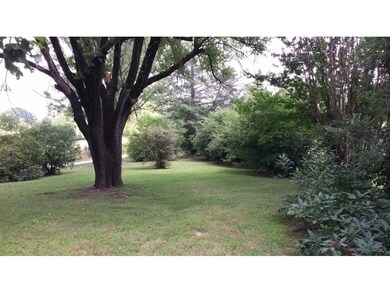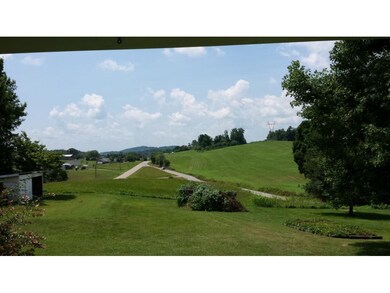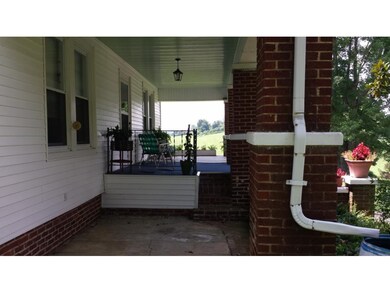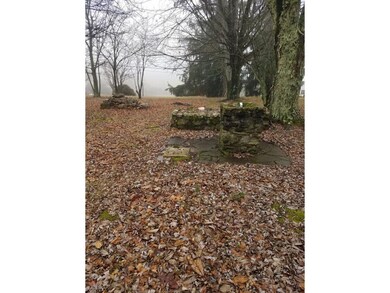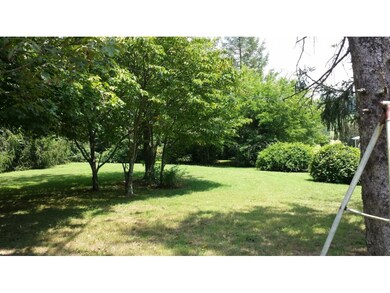
200 Smith Mill Rd Chuckey, TN 37641
Highlights
- Mountain View
- Wood Flooring
- Covered patio or porch
- Living Room with Fireplace
- Sun or Florida Room
- Double Pane Windows
About This Home
As of June 2020Very pretty grounds around the home.Character, Charm, and Elegance is abound in this home. Most of the features of this home are all original, and have been very well maintained. If you like old homes with lots of character this is the home for you! With 6 bedrooms you will have all the room you could need, and not to mention walk in closets, loads of storage space. The home could use some updating, but is in great livable shape currently, you could live in the home and restore at your own free will. House has updated metal roof, newer double pane windows, electric heat pump for upstairs, and main level has a gas heat pump, there is no A/C on the main level but could be added easily. New 220V circuit breakers. 10 foot main floor ceilings, 2 fire places that are a beautiful feature! Also the mountian, and country side views are spectacular!
Last Agent to Sell the Property
Watkins Home Team License #327911 Listed on: 01/14/2017
Last Buyer's Agent
MATT FLEENOR
KW Johnson City License #338884
Home Details
Home Type
- Single Family
Est. Annual Taxes
- $1,082
Year Built
- Built in 1918
Lot Details
- 1.63 Acre Lot
- Level Lot
- Property is in average condition
Home Design
- Block Foundation
- Wood Walls
- Metal Roof
- Vinyl Siding
Interior Spaces
- 3,672 Sq Ft Home
- 2-Story Property
- Paneling
- Double Pane Windows
- Entrance Foyer
- Living Room with Fireplace
- 2 Fireplaces
- Den with Fireplace
- Library
- Sun or Florida Room
- Mountain Views
- Basement
- Block Basement Construction
- Washer and Gas Dryer Hookup
Kitchen
- Built-In Gas Oven
- Cooktop
Flooring
- Wood
- Carpet
Bedrooms and Bathrooms
- 6 Bedrooms
- Walk-In Closet
- 1 Full Bathroom
Outdoor Features
- Covered patio or porch
- Shed
- Outbuilding
Schools
- West Pines Elementary School
- West Pine Middle School
- North Greene High School
Utilities
- Cooling Available
- Heating System Uses Natural Gas
- Heat Pump System
- Septic Tank
Community Details
- FHA/VA Approved Complex
Listing and Financial Details
- Assessor Parcel Number 021 014.00
Ownership History
Purchase Details
Home Financials for this Owner
Home Financials are based on the most recent Mortgage that was taken out on this home.Purchase Details
Home Financials for this Owner
Home Financials are based on the most recent Mortgage that was taken out on this home.Purchase Details
Home Financials for this Owner
Home Financials are based on the most recent Mortgage that was taken out on this home.Similar Home in Chuckey, TN
Home Values in the Area
Average Home Value in this Area
Purchase History
| Date | Type | Sale Price | Title Company |
|---|---|---|---|
| Warranty Deed | $374,900 | Unified Title & Escrow Inc | |
| Warranty Deed | $118,000 | None Available | |
| Warranty Deed | $99,900 | -- |
Mortgage History
| Date | Status | Loan Amount | Loan Type |
|---|---|---|---|
| Open | $50,000 | Credit Line Revolving | |
| Open | $363,653 | New Conventional |
Property History
| Date | Event | Price | Change | Sq Ft Price |
|---|---|---|---|---|
| 05/27/2025 05/27/25 | For Sale | $535,000 | +42.7% | $163 / Sq Ft |
| 06/23/2020 06/23/20 | Sold | $374,900 | 0.0% | $114 / Sq Ft |
| 05/08/2020 05/08/20 | Pending | -- | -- | -- |
| 05/05/2020 05/05/20 | For Sale | $374,900 | +217.7% | $114 / Sq Ft |
| 01/22/2018 01/22/18 | Sold | $118,000 | -15.7% | $32 / Sq Ft |
| 11/06/2017 11/06/17 | Pending | -- | -- | -- |
| 01/14/2017 01/14/17 | For Sale | $139,900 | +40.0% | $38 / Sq Ft |
| 10/30/2015 10/30/15 | Sold | $99,900 | 0.0% | $27 / Sq Ft |
| 08/07/2015 08/07/15 | Pending | -- | -- | -- |
| 07/27/2015 07/27/15 | For Sale | $99,900 | -- | $27 / Sq Ft |
Tax History Compared to Growth
Tax History
| Year | Tax Paid | Tax Assessment Tax Assessment Total Assessment is a certain percentage of the fair market value that is determined by local assessors to be the total taxable value of land and additions on the property. | Land | Improvement |
|---|---|---|---|---|
| 2024 | $1,082 | $65,550 | $8,925 | $56,625 |
| 2023 | $1,082 | $65,550 | $0 | $0 |
| 2022 | $60,700 | $30,150 | $6,525 | $23,625 |
| 2021 | $607 | $30,150 | $6,525 | $23,625 |
| 2020 | $607 | $30,150 | $6,525 | $23,625 |
| 2019 | $607 | $30,150 | $6,525 | $23,625 |
| 2018 | $605 | $30,050 | $6,525 | $23,525 |
| 2017 | $585 | $29,625 | $6,800 | $22,825 |
| 2016 | $555 | $29,625 | $6,800 | $22,825 |
| 2015 | $555 | $29,625 | $6,800 | $22,825 |
| 2014 | $555 | $29,625 | $6,800 | $22,825 |
Agents Affiliated with this Home
-
J
Seller's Agent in 2020
JOSH TURNER
KW Johnson City
-
M
Seller Co-Listing Agent in 2020
MATT FLEENOR
KW Johnson City
-
R
Buyer's Agent in 2020
REBECCA RIDEOUT
GREENEVILLE REAL ESTATE & AUCTION TEAM
-
Stephanie Cox
S
Seller's Agent in 2018
Stephanie Cox
Watkins Home Team
(423) 525-2823
53 Total Sales
-
Jamie Skeen

Seller's Agent in 2015
Jamie Skeen
CENTURY 21 LEGACY
(423) 239-6112
276 Total Sales
-
C
Buyer's Agent in 2015
CC MILHORN
KW Johnson City
Map
Source: Tennessee/Virginia Regional MLS
MLS Number: 386451
APN: 021-014.00
- 14930 Kingsport Hwy
- 465 Clear Creek Rd
- 15295 Kingsport Hwy
- 3485 W Pines Rd
- Tbd Old Snapps Ferry Rd
- 1.1 Ac Old Snapps Ferry Rd
- 0 Kingsport Hwy Unit 11471974
- 0 Kingsport Hwy Unit 1296753
- 0 Kingsport Hwy Unit 19810217
- 0 Kingsport Hwy Unit 11253704
- 16230 Kingsport Hwy
- 865 Chimney Top Ln
- 765 Chimney Top Ln
- Lot 44 Chimney Top Ln
- Lot 37 Chimney Top Ln
- Lot 41 Chimney Top Ln
- Lot 36 Chimney Top Ln
- Lot 48 Chimney Top Ln
- 2365 Jearolstown Rd
- 515 Barkley Rd
