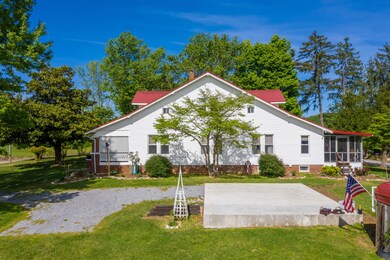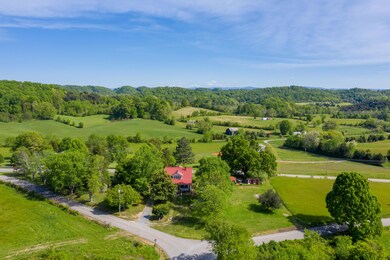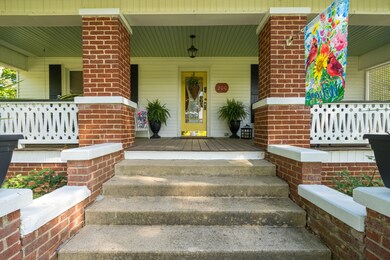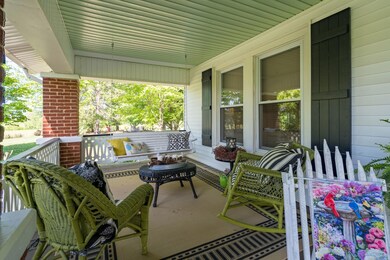
200 Smith Mill Rd Chuckey, TN 37641
Highlights
- Mountain View
- Wood Flooring
- Farmhouse Style Home
- Living Room with Fireplace
- Main Floor Primary Bedroom
- Heated Sun or Florida Room
About This Home
As of June 2020Magnificently restored farmhouse only minutes from I-81 and centrally located to everything. This historic home is like nothing you have ever seen! This little slice of heaven sits on a spacious 1.63 acre lot with stunning views of the mountains and pasture land that surround it. The owners spared no expense in making this farmhouse BEYOND charming! 3,277 square feet of finished living space, tons of storage throughout the home with a huge unfinished basement, and large new workshop building. There is a new covered porch and a large 10x42 screened in porch on the back. A large covered front porch with new flooring and fresh stain on the front. Huge master suite on the main level, and 3 generously sized rooms on the 2nd level. The updates are endless!!! ALL new electrical including fixtures, panels, switches, receptacles, and wiring. ALL new PEX water lines and PVC drain lines. Both full baths have been transformed and are brand new. The whole home has been freshly painted. Most of the original oak floors have been refinished. Interior walls and ceilings are original bead board. This kitchen is brand new showcasing quartz counters, stainless steel appliances including 2 ovens, gas range, and a farmhouse sink. New sunroom. New large utility/ laundry room (washer and dryer remain with home). 2 new heat pumps and air handlers with new duct work. The exterior is your own private island with a park like setting off to the left and the workshop area to the right with ample parking. Freshly poured 21x28 slab for a carport. All fresh landscaping with drip irrigation. Seller is providing a 1 year home warranty.
Last Agent to Sell the Property
JOSH TURNER
KW Johnson City License #336971 Listed on: 05/05/2020
Co-Listed By
MATT FLEENOR
KW Johnson City License #338884
Last Buyer's Agent
REBECCA RIDEOUT
GREENEVILLE REAL ESTATE & AUCTION TEAM License #330499
Home Details
Home Type
- Single Family
Est. Annual Taxes
- $1,082
Year Built
- Built in 1918 | Remodeled
Lot Details
- 1.63 Acre Lot
- Level Lot
- Cleared Lot
- Property is in good condition
Home Design
- Farmhouse Style Home
- Brick Exterior Construction
- Metal Roof
- Vinyl Siding
Interior Spaces
- 3,277 Sq Ft Home
- 2-Story Property
- Double Pane Windows
- Entrance Foyer
- Living Room with Fireplace
- 2 Fireplaces
- Sitting Room
- Den with Fireplace
- Workshop
- Heated Sun or Florida Room
- Mountain Views
- Fire and Smoke Detector
- Unfinished Basement
Kitchen
- Built-In Electric Oven
- Microwave
- Dishwasher
- Kitchen Island
Flooring
- Wood
- Tile
Bedrooms and Bathrooms
- 4 Bedrooms
- Primary Bedroom on Main
- Walk-In Closet
- 2 Full Bathrooms
- Soaking Tub
Laundry
- Laundry Room
- Washer and Electric Dryer Hookup
Outdoor Features
- Covered patio or porch
- Outbuilding
Schools
- West Pines Elementary School
- West Pine Middle School
- North Greene High School
Utilities
- Central Heating and Cooling System
- Heat Pump System
- Septic Tank
- Cable TV Available
Community Details
- FHA/VA Approved Complex
Listing and Financial Details
- Home warranty included in the sale of the property
- Assessor Parcel Number 021 014.00
Ownership History
Purchase Details
Home Financials for this Owner
Home Financials are based on the most recent Mortgage that was taken out on this home.Purchase Details
Home Financials for this Owner
Home Financials are based on the most recent Mortgage that was taken out on this home.Purchase Details
Home Financials for this Owner
Home Financials are based on the most recent Mortgage that was taken out on this home.Similar Homes in Chuckey, TN
Home Values in the Area
Average Home Value in this Area
Purchase History
| Date | Type | Sale Price | Title Company |
|---|---|---|---|
| Warranty Deed | $374,900 | Unified Title & Escrow Inc | |
| Warranty Deed | $118,000 | None Available | |
| Warranty Deed | $99,900 | -- |
Mortgage History
| Date | Status | Loan Amount | Loan Type |
|---|---|---|---|
| Open | $50,000 | Credit Line Revolving | |
| Open | $363,653 | New Conventional |
Property History
| Date | Event | Price | Change | Sq Ft Price |
|---|---|---|---|---|
| 05/27/2025 05/27/25 | For Sale | $535,000 | +42.7% | $163 / Sq Ft |
| 06/23/2020 06/23/20 | Sold | $374,900 | 0.0% | $114 / Sq Ft |
| 05/08/2020 05/08/20 | Pending | -- | -- | -- |
| 05/05/2020 05/05/20 | For Sale | $374,900 | +217.7% | $114 / Sq Ft |
| 01/22/2018 01/22/18 | Sold | $118,000 | -15.7% | $32 / Sq Ft |
| 11/06/2017 11/06/17 | Pending | -- | -- | -- |
| 01/14/2017 01/14/17 | For Sale | $139,900 | +40.0% | $38 / Sq Ft |
| 10/30/2015 10/30/15 | Sold | $99,900 | 0.0% | $27 / Sq Ft |
| 08/07/2015 08/07/15 | Pending | -- | -- | -- |
| 07/27/2015 07/27/15 | For Sale | $99,900 | -- | $27 / Sq Ft |
Tax History Compared to Growth
Tax History
| Year | Tax Paid | Tax Assessment Tax Assessment Total Assessment is a certain percentage of the fair market value that is determined by local assessors to be the total taxable value of land and additions on the property. | Land | Improvement |
|---|---|---|---|---|
| 2024 | $1,082 | $65,550 | $8,925 | $56,625 |
| 2023 | $1,082 | $65,550 | $0 | $0 |
| 2022 | $60,700 | $30,150 | $6,525 | $23,625 |
| 2021 | $607 | $30,150 | $6,525 | $23,625 |
| 2020 | $607 | $30,150 | $6,525 | $23,625 |
| 2019 | $607 | $30,150 | $6,525 | $23,625 |
| 2018 | $605 | $30,050 | $6,525 | $23,525 |
| 2017 | $585 | $29,625 | $6,800 | $22,825 |
| 2016 | $555 | $29,625 | $6,800 | $22,825 |
| 2015 | $555 | $29,625 | $6,800 | $22,825 |
| 2014 | $555 | $29,625 | $6,800 | $22,825 |
Agents Affiliated with this Home
-
J
Seller's Agent in 2020
JOSH TURNER
KW Johnson City
-
M
Seller Co-Listing Agent in 2020
MATT FLEENOR
KW Johnson City
-
R
Buyer's Agent in 2020
REBECCA RIDEOUT
GREENEVILLE REAL ESTATE & AUCTION TEAM
-
Stephanie Cox
S
Seller's Agent in 2018
Stephanie Cox
Watkins Home Team
(423) 525-2823
53 Total Sales
-
Jamie Skeen

Seller's Agent in 2015
Jamie Skeen
CENTURY 21 LEGACY
(423) 239-6112
276 Total Sales
-
C
Buyer's Agent in 2015
CC MILHORN
KW Johnson City
Map
Source: Tennessee/Virginia Regional MLS
MLS Number: 9907608
APN: 021-014.00
- 14930 Kingsport Hwy
- 465 Clear Creek Rd
- 15295 Kingsport Hwy
- 3485 W Pines Rd
- Tbd Old Snapps Ferry Rd
- 1.1 Ac Old Snapps Ferry Rd
- 0 Kingsport Hwy Unit 11471974
- 0 Kingsport Hwy Unit 1296753
- 0 Kingsport Hwy Unit 19810217
- 0 Kingsport Hwy Unit 11253704
- 16230 Kingsport Hwy
- 865 Chimney Top Ln
- 765 Chimney Top Ln
- Lot 44 Chimney Top Ln
- Lot 37 Chimney Top Ln
- Lot 41 Chimney Top Ln
- Lot 36 Chimney Top Ln
- Lot 48 Chimney Top Ln
- 2365 Jearolstown Rd
- 515 Barkley Rd






