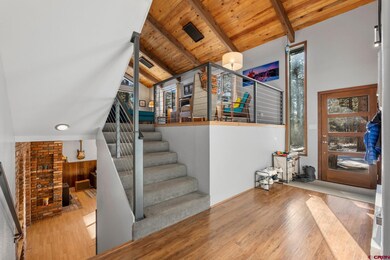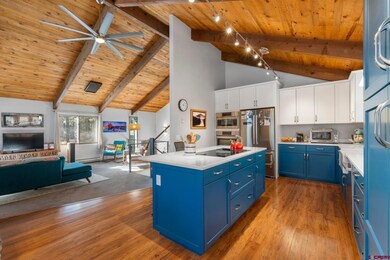
200 Sortais Rd Durango, CO 81301
Highlights
- Horses Allowed On Property
- Sauna
- Mountain View
- Durango High School Rated A-
- Solar Power System
- Deck
About This Home
As of March 2025Beautifully remodeled custom mountain home on 1.5 acres with towering Ponderosa Pines just 5 miles from Historic Downtown Durango. Located in upper Florida River Estates, this turnkey, ultra efficient 3 bedroom, 3 bathroom home has an incredible list of recent improvements. Newly added to the home is an impressive 17.5 Kw solar system, a new top of the line standing seam metal roof, all new exterior paint, upgraded mechanical system with new boiler and water heater, whole house water filtration system, new custom lighting in the kitchen and dining room, new Tesla car charger in the garage, a new instant hot water heater and a brand new front door. In addition, the gorgeous kitchen was completely remodeled in 2020 with custom cabinets from Animas Kitchen and Bath, quartz countertops and high end appliances from Bosch and Jenn-Air. Also in 2020, new flooring was installed throughout the home with in-floor radiant heat added to the whole upstairs including all three bedrooms. The main living area of the home has large south facing windows that flood the kitchen, dining and living rooms with tons of warm, natural light. An impressive floor to ceiling natural stone fireplace with a wood burning stove insert provides comfortable heat with maximum efficiency. Upstairs are two large bedrooms that share a generous bathroom with a duel sink vanity and large tub and shower. Also upstairs is the comfortable primary suite which has a private deck, a huge walk-in closet and a remodeled bathroom with custom cabinetry, double vanity and walk-in shower. Downstairs you will find two additional large living areas separated by a red brick fireplace with an efficient pellet stove insert. Currently being used as a music room, office and a fitness room, the area also doubles as private guest quarters with a built-in Murphy Bed, a ¾ bath and large sauna. There is an impressive amount of storage with a two car garage and a carport, a large permanent shed in the side yard and tons of closet and cabinet space throughout the home. A giant utility room serves as a laundry, mechanical and workshop and still has plenty of space for all your bikes and gear and there is also a hobby/craft room, both with direct access to the backyard. The backyard is secured by a new steel fence that is perfect for your pets and gatherings with friends and family around the firepit. A staircase takes you up to the large recently repainted deck with great southerly views and is also accessed from the kitchen/dining area. Utility bills are minimal with the massive solar system and passive solar gain from the many large south facing windows. This home is truly turnkey with almost every aspect of the property recently replaced or remodeled.
Last Agent to Sell the Property
Coldwell Banker Mountain Properties Listed on: 02/03/2025

Home Details
Home Type
- Single Family
Est. Annual Taxes
- $2,939
Year Built
- Built in 1977 | Remodeled in 2020
Lot Details
- 1.5 Acre Lot
- Partially Fenced Property
- Corner Lot
- Wooded Lot
Home Design
- Contemporary Architecture
- Split Level Home
- Slab Foundation
- Metal Roof
- Concrete Siding
- Stick Built Home
Interior Spaces
- 3,313 Sq Ft Home
- 2-Story Property
- Tongue and Groove Ceiling
- Cathedral Ceiling
- Ceiling Fan
- Wood Burning Stove
- Fireplace Features Blower Fan
- Window Treatments
- Mud Room
- Living Room with Fireplace
- Formal Dining Room
- Game Room
- Sauna
- Home Gym
- Mountain Views
- Finished Basement
- Fireplace in Basement
Kitchen
- Built-In Oven
- Range
- Microwave
- Dishwasher
Flooring
- Carpet
- Radiant Floor
- Laminate
Bedrooms and Bathrooms
- 3 Bedrooms
- Primary Bedroom Upstairs
- Walk-In Closet
Laundry
- Dryer
- Washer
Parking
- 2 Car Attached Garage
- 1 Carport Space
- Garage Door Opener
Eco-Friendly Details
- Energy-Efficient HVAC
- Solar Power System
- Solar Heating System
Outdoor Features
- Deck
- Shed
Schools
- Riverview K-5 Elementary School
- Miller 6-8 Middle School
- Durango 9-12 High School
Horse Facilities and Amenities
- Horses Allowed On Property
Utilities
- Radiant Ceiling
- Boiler Heating System
- Heating System Uses Propane
- Heating System Uses Wood
- Pellet Stove burns compressed wood to generate heat
- Heating System Powered By Leased Propane
- Baseboard Heating
- Tankless Water Heater
- Propane Water Heater
- Septic Tank
- Septic System
- Internet Available
Community Details
- Florida River Subdivision
Listing and Financial Details
- Assessor Parcel Number 567108204004
Ownership History
Purchase Details
Home Financials for this Owner
Home Financials are based on the most recent Mortgage that was taken out on this home.Purchase Details
Home Financials for this Owner
Home Financials are based on the most recent Mortgage that was taken out on this home.Purchase Details
Purchase Details
Home Financials for this Owner
Home Financials are based on the most recent Mortgage that was taken out on this home.Purchase Details
Similar Homes in Durango, CO
Home Values in the Area
Average Home Value in this Area
Purchase History
| Date | Type | Sale Price | Title Company |
|---|---|---|---|
| Special Warranty Deed | $1,069,000 | Land Title Guarantee | |
| Warranty Deed | $920,000 | Land Title Guarantee Co | |
| Interfamily Deed Transfer | -- | None Available | |
| Warranty Deed | $560,000 | Colorado Title & Closing Svc | |
| Deed | -- | None Available |
Mortgage History
| Date | Status | Loan Amount | Loan Type |
|---|---|---|---|
| Open | $736,000 | New Conventional | |
| Previous Owner | $200,000 | New Conventional | |
| Previous Owner | $161,750 | New Conventional | |
| Previous Owner | $265,000 | VA | |
| Previous Owner | $215,177 | New Conventional |
Property History
| Date | Event | Price | Change | Sq Ft Price |
|---|---|---|---|---|
| 03/14/2025 03/14/25 | Sold | $1,069,000 | +1.9% | $323 / Sq Ft |
| 02/28/2025 02/28/25 | Pending | -- | -- | -- |
| 02/03/2025 02/03/25 | For Sale | $1,049,000 | +14.0% | $317 / Sq Ft |
| 09/30/2021 09/30/21 | Sold | $920,000 | -0.5% | $278 / Sq Ft |
| 08/16/2021 08/16/21 | Pending | -- | -- | -- |
| 07/26/2021 07/26/21 | For Sale | $924,900 | -- | $279 / Sq Ft |
Tax History Compared to Growth
Tax History
| Year | Tax Paid | Tax Assessment Tax Assessment Total Assessment is a certain percentage of the fair market value that is determined by local assessors to be the total taxable value of land and additions on the property. | Land | Improvement |
|---|---|---|---|---|
| 2025 | $2,939 | $71,220 | $13,280 | $57,940 |
| 2024 | $2,520 | $59,460 | $10,960 | $48,500 |
| 2023 | $2,520 | $62,750 | $11,570 | $51,180 |
| 2022 | $1,965 | $65,510 | $12,080 | $53,430 |
| 2021 | $1,976 | $47,180 | $10,280 | $36,900 |
| 2020 | $1,701 | $41,830 | $9,300 | $32,530 |
| 2019 | $1,631 | $41,830 | $9,300 | $32,530 |
| 2018 | $1,249 | $39,270 | $8,100 | $31,170 |
| 2017 | $893 | $30,610 | $5,270 | $25,340 |
| 2016 | $815 | $31,100 | $5,300 | $25,800 |
| 2015 | $768 | $31,100 | $5,300 | $25,800 |
| 2014 | -- | $28,960 | $5,370 | $23,590 |
| 2013 | -- | $28,960 | $5,370 | $23,590 |
Agents Affiliated with this Home
-

Seller's Agent in 2025
Bruce Campbell
Coldwell Banker Mountain Properties
(970) 769-6479
73 Total Sales
-
B
Buyer's Agent in 2025
Brooke Phillips
Legacy Properties West Sotheby's Int. Realty
(970) 238-0428
29 Total Sales
-

Seller's Agent in 2021
John Bernazzani
Durango Star Realty
(702) 898-1221
19 Total Sales
-

Buyer's Agent in 2021
Greg McCallum
Colorado Mountain Retreats Realty, Inc.
(970) 368-2709
22 Total Sales
Map
Source: Colorado Real Estate Network (CREN)
MLS Number: 820935
APN: R008817
- 24 Engine Creek Ct
- 767 Red Canyon Trail
- 1091 Red Canyon Trail
- 102 Red Canyon Trail
- 152 Red Canyon Trail Unit R
- 80 Copper Rim Trail
- 141 Red Canyon Trail Unit E
- 42 Big Bend Loop
- 453 Nusbaum Rd
- 569 Edgemont Meadows Rd
- 300 Copper Rim Trail
- 140 Saddle Camp Ct
- 234 Saddle Camp Ct
- 40 Edgemont Meadows Rd
- 99 River Rd
- 82 Edgemont Meadows Rd
- 364 Edgemont Highlands Blvd
- 671 Edgemont Meadows Rd
- 76 Edgemont Highlands Pass
- 268 Hay Barn Rd






