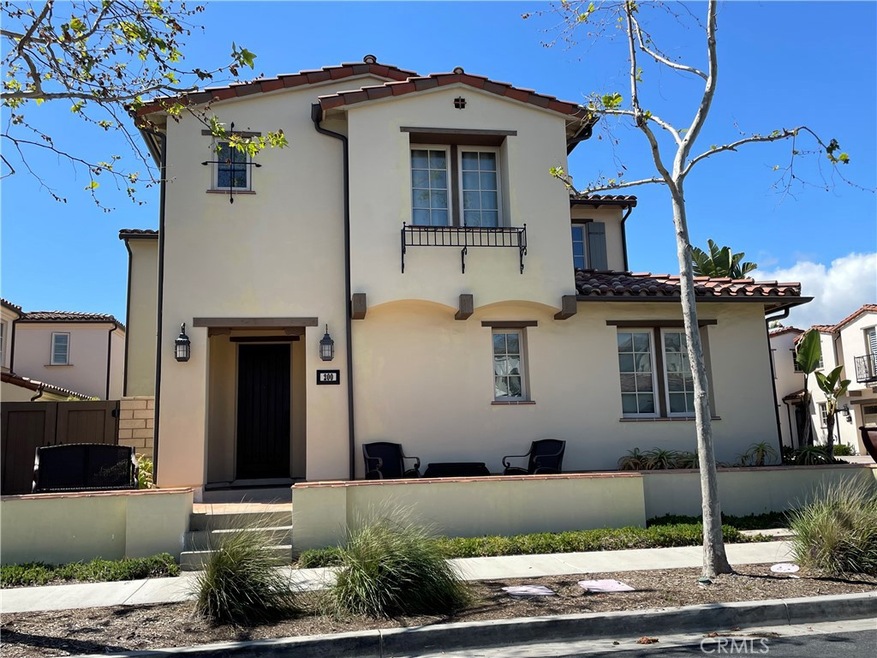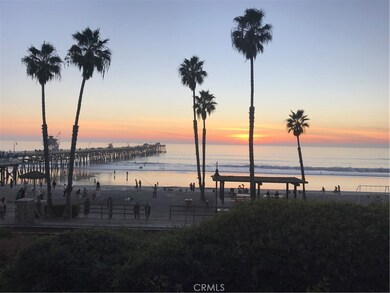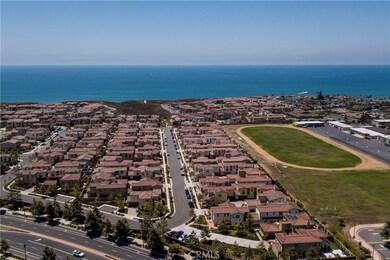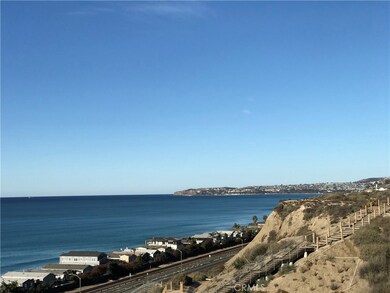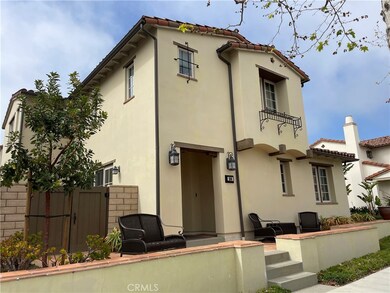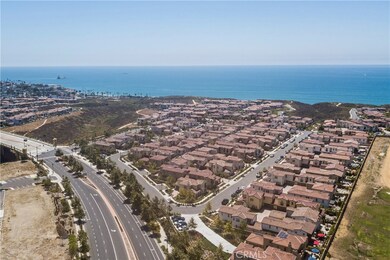
200 Via Galicia San Clemente, CA 92672
Marblehead NeighborhoodEstimated Value: $1,907,000 - $2,212,000
Highlights
- Fitness Center
- Spa
- Clubhouse
- Marblehead Elementary School Rated A-
- Primary Bedroom Suite
- Maid or Guest Quarters
About This Home
As of May 2023Entered for comp purposes only ~ Sea Summit Plan 3 "Aqua" situated in a coastal setting featuring tasteful upgrades and finishes throughout ~ This home is just steps to adjacent 126 acres of open space trails overlooking the ocean and just a short walk to North Beach and walking trail to pier ~ A perfect blend of class and comfort awaits you ~ Enter great room overlooking slider out to low maintenance side yard ~ Gorgeous gourmet kitchen with every imaginable convienence featuring large sit down island bar / quartz counters / full backsplash / "Wolf" appliances / adjacent pantry ~ Luxurious master suite with spa like bath / walk/in shower / dual sinks / walk-in closet ~ Cozy den / play room / or office upstairs ~ Generous main floor bedroom with ensuite bath and spacious walk around closet ~ Handy upstairs laundry room ~ Steps to resort like ocean view "Summit Club" featuring clubhouse with catering kitchen / pool-spa / private cabanas / BBQ's / fireplace / logia / firepits / gym (see private remarks) ~ Convenient freeway access and within minutes to Del Mar's shopping / restaurants / pier / coastal beach trails ~ SFR that is only attached at garage wall
Home Details
Home Type
- Single Family
Est. Annual Taxes
- $25,311
Year Built
- Built in 2015 | Remodeled
Lot Details
- 4,290 Sq Ft Lot
- Block Wall Fence
- Back Yard
HOA Fees
- $250 Monthly HOA Fees
Parking
- 2 Car Direct Access Garage
- Parking Available
Home Design
- Spanish Architecture
- Slab Foundation
- Tile Roof
- Plaster
Interior Spaces
- 2,373 Sq Ft Home
- 2-Story Property
- Recessed Lighting
- Great Room with Fireplace
- Family Room Off Kitchen
- Utility Room
- Neighborhood Views
Kitchen
- Open to Family Room
- Breakfast Bar
- Walk-In Pantry
- Gas Oven
- Six Burner Stove
- Gas Cooktop
- Range Hood
- Microwave
- Dishwasher
- Kitchen Island
- Quartz Countertops
- Built-In Trash or Recycling Cabinet
- Disposal
Bedrooms and Bathrooms
- 3 Bedrooms | 1 Main Level Bedroom
- Primary Bedroom Suite
- Double Master Bedroom
- Walk-In Closet
- Maid or Guest Quarters
- In-Law or Guest Suite
- Bathroom on Main Level
- 3 Full Bathrooms
- Quartz Bathroom Countertops
- Dual Vanity Sinks in Primary Bathroom
- Private Water Closet
- Separate Shower
Laundry
- Laundry Room
- 220 Volts In Laundry
Home Security
- Carbon Monoxide Detectors
- Fire and Smoke Detector
Outdoor Features
- Spa
- Patio
- Rain Gutters
- Front Porch
Utilities
- Forced Air Heating and Cooling System
- Natural Gas Connected
- Tankless Water Heater
- Cable TV Available
Listing and Financial Details
- Tax Lot 304
- Tax Tract Number 8817
- Assessor Parcel Number 69142350
- $7,437 per year additional tax assessments
Community Details
Overview
- Sea Summit Association, Phone Number (800) 259-7249
- First Res HOA
- Built by Taylor morrison
- Property is near a preserve or public land
Amenities
- Outdoor Cooking Area
- Clubhouse
Recreation
- Fitness Center
- Community Pool
- Community Spa
- Bike Trail
Ownership History
Purchase Details
Home Financials for this Owner
Home Financials are based on the most recent Mortgage that was taken out on this home.Purchase Details
Purchase Details
Home Financials for this Owner
Home Financials are based on the most recent Mortgage that was taken out on this home.Purchase Details
Purchase Details
Home Financials for this Owner
Home Financials are based on the most recent Mortgage that was taken out on this home.Similar Homes in San Clemente, CA
Home Values in the Area
Average Home Value in this Area
Purchase History
| Date | Buyer | Sale Price | Title Company |
|---|---|---|---|
| Curry Kathleen S | $1,740,000 | Fidelity National Title | |
| Burwell Deborah L | -- | None Available | |
| Burwell Deborah L | $956,000 | Fidelity National Title Co | |
| Marblehead Development Partners Llc | -- | Fidelity National Title | |
| Lv Marblehead Llc | -- | None Available |
Mortgage History
| Date | Status | Borrower | Loan Amount |
|---|---|---|---|
| Previous Owner | Deborah L Burwell 2006 Trust | $1,320,000 | |
| Previous Owner | Burwell Deborah L | $800,000 | |
| Previous Owner | Burwell Deborah L | $764,423 | |
| Previous Owner | Marblehead Development Partners Llc | $264,279,489 | |
| Previous Owner | Lv Marblehead Llc | $0 | |
| Closed | Lv Marblehead Llc | $0 |
Property History
| Date | Event | Price | Change | Sq Ft Price |
|---|---|---|---|---|
| 05/12/2023 05/12/23 | Sold | $1,740,000 | -3.3% | $733 / Sq Ft |
| 05/08/2023 05/08/23 | Pending | -- | -- | -- |
| 05/08/2023 05/08/23 | For Sale | $1,799,000 | -- | $758 / Sq Ft |
Tax History Compared to Growth
Tax History
| Year | Tax Paid | Tax Assessment Tax Assessment Total Assessment is a certain percentage of the fair market value that is determined by local assessors to be the total taxable value of land and additions on the property. | Land | Improvement |
|---|---|---|---|---|
| 2024 | $25,311 | $1,774,800 | $1,130,281 | $644,519 |
| 2023 | $18,764 | $1,087,227 | $541,679 | $545,548 |
| 2022 | $18,385 | $1,065,909 | $531,058 | $534,851 |
| 2021 | $17,999 | $1,045,009 | $520,645 | $524,364 |
| 2020 | $17,776 | $1,034,294 | $515,306 | $518,988 |
| 2019 | $17,823 | $1,014,014 | $505,202 | $508,812 |
| 2018 | $18,231 | $994,132 | $495,296 | $498,836 |
| 2017 | $17,875 | $974,640 | $485,585 | $489,055 |
| 2016 | $14,995 | $705,102 | $466,455 | $238,647 |
| 2015 | $4,664 | $459,449 | $459,449 | $0 |
| 2014 | $3,494 | $343,729 | $343,729 | $0 |
Agents Affiliated with this Home
-
Chris Fry

Seller's Agent in 2023
Chris Fry
Oaktree Realtors
(714) 749-2797
6 in this area
74 Total Sales
Map
Source: California Regional Multiple Listing Service (CRMLS)
MLS Number: PW23072325
APN: 691-423-50
- 207 Via Galicia
- 101 Via Artemesia
- 116 Via Bilbao
- 103 Via Pamplona
- 101 Via Almodovar
- 259 Via Ballena
- 263 Via Ballena
- 379 Camino San Clemente
- 101 Via Salamanca
- 2300 Avenida Marejada Unit 11
- 2117 Avenida Espada Unit 112
- 305 Beach Dr
- 503 Ebb Tide Dr
- 204 Breaker Dr
- 2170 Via Teca Unit 63
- 102 Bay Dr
- 114 Shell Dr
- 1880 N El Camino Real Unit 2
- 1880 N El Camino Real Unit 74 & 75
- 1880 N El Camino Real Unit 41
- 200 Via Galicia
- 100 Via Galicia
- 202 Via Galicia
- 202 Via Galicia
- 102 Via Galicia
- 204 Via Galicia
- 208 Via Galicia
- 104 Via Galicia
- 206 Via Galicia
- 108 Via Galicia
- 201 Via Galicia
- 203 Via Galicia
- 106 Via Galicia
- 116 Via Murcia
- 116 Via Murcia
- 122 Via Murcia
- 122 Via Murcia
- 210 Via Galicia
- 212 Via Galicia
- 124 Via Murcia
