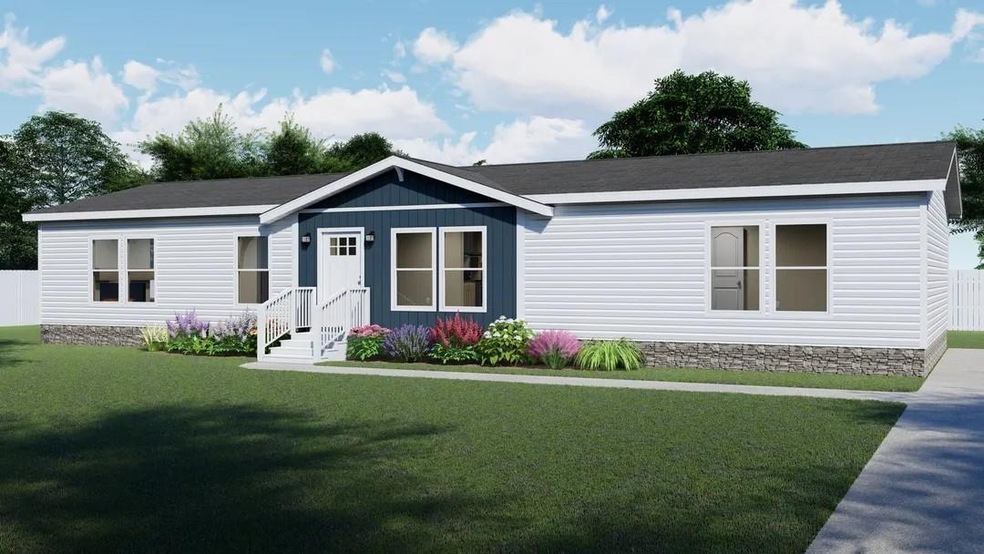Estimated payment $2,389/month
Highlights
- Ranch Style House
- Laundry Room
- Forced Air Heating System
- Living Room
- Luxury Vinyl Plank Tile Flooring
About This Home
Welcome to the Blue Bonnet model by Sulphur Springs—a stunning new construction home in the desirable Kings Crown community of beautiful Rifle, Colorado. With 4 spacious bedrooms, 2 full bathrooms, and 1,715 square feet of thoughtfully designed living space, this home is ideal for anyone seeking comfort, style, and functionality all in one. The heart of the home is the open-concept kitchen, living, and dining area—perfect for both entertaining and everyday living. You’ll love the modern finishes, abundant natural light, and seamless flow throughout. The kitchen features a generous island and ample cabinetry to satisfy all your storage needs. The primary suite is a peaceful retreat, complete with an ensuite bath and walk-in closet. Three additional bedrooms and two more full bathrooms provide flexibility for guests, home office space, or multi-generational living. Enjoy the convenience of single-level living with just the right amount of space to stretch out and relax. The Blue Bonnet model blends modern construction with the charm of mountain living, all in a neighborhood known for its scenic views, fresh air, and proximity to outdoor recreation. Whether you’re into hiking, fishing, or simply soaking in the Colorado sunsets, you’ll find your perfect lifestyle here. Estimated completion date is July 10, 2025—just in time to move in and enjoy summer in your brand-new home. Don’t miss this opportunity to own a quality-built home in a growing community. Schedule a private showing or request more information today!
Property Details
Home Type
- Modular Prefabricated Home
Year Built
- Built in 2025
Lot Details
- 8,712 Sq Ft Lot
- Lot Dimensions are 40 x 100
HOA Fees
- $925 Monthly HOA Fees
Home Design
- Single Family Detached Home
- Ranch Style House
- Modular Prefabricated Home
- Asphalt Roof
- Modular or Manufactured Materials
- Masonite
Interior Spaces
- 1,715 Sq Ft Home
- Living Room
- Luxury Vinyl Plank Tile Flooring
- Crawl Space
Kitchen
- Gas Cooktop
- Range Hood
- Dishwasher
Bedrooms and Bathrooms
- 3 Bedrooms
- 2 Bathrooms
Laundry
- Laundry Room
- Laundry on main level
Schools
- Graham Elementary School
- Rifle Middle School
- Rifle High School
Utilities
- Refrigerated Cooling System
- Forced Air Heating System
Community Details
- Kings Crown Mobile Park Subdivision
Map
Home Values in the Area
Average Home Value in this Area
Property History
| Date | Event | Price | List to Sale | Price per Sq Ft |
|---|---|---|---|---|
| 10/16/2025 10/16/25 | For Sale | $233,000 | 0.0% | $136 / Sq Ft |
| 09/14/2025 09/14/25 | Pending | -- | -- | -- |
| 08/22/2025 08/22/25 | Price Changed | $233,000 | -2.1% | $136 / Sq Ft |
| 06/12/2025 06/12/25 | For Sale | $238,000 | -- | $139 / Sq Ft |
Source: Grand Junction Area REALTOR® Association
MLS Number: 20252930
- 200 W 20th St Unit A142
- 200 W 20th St Unit E5
- 200 W 20th St Unit A24
- 200 W 20th St Unit E6
- 200 W 20th St Unit A128
- 200 W 20th St Unit A145
- 200 W 20th St Unit A139
- 200 W 20th St Unit E4
- TBD Howard Ave
- 2409 W 24th Place
- 420 W 16th St
- 1501 Railroad Ave Unit 37
- 405 W 26th St
- Tbd 14th St
- 2203 Ute Ave
- 188 Cowboy Dr
- 212 Cowboy Dr
- 292 Cowboy Dr
- 224 Cowboy Dr
- 246 Cowboy Dr







