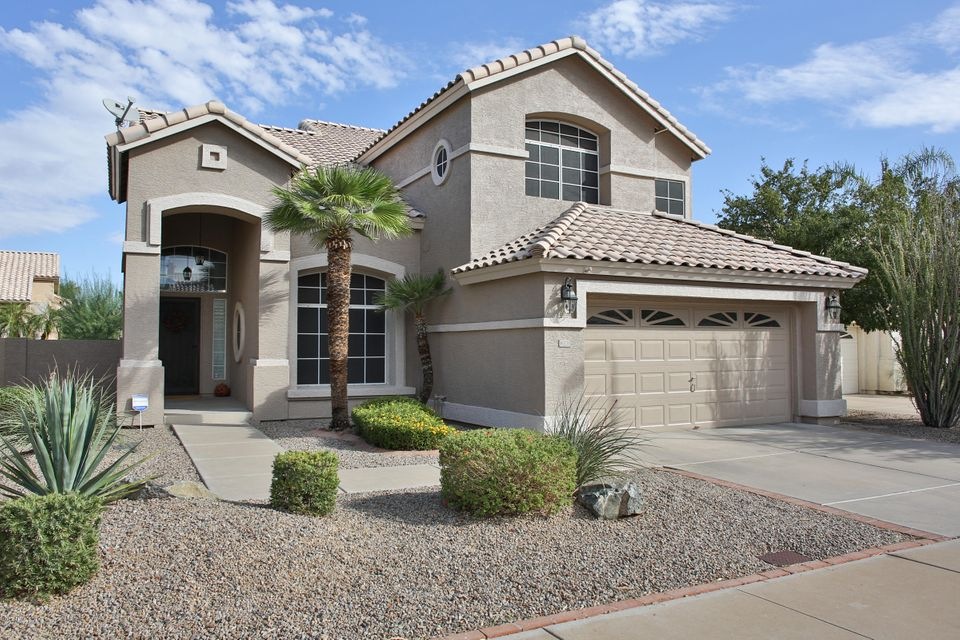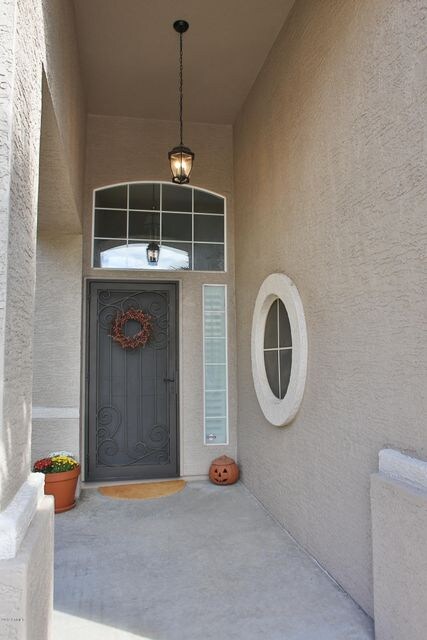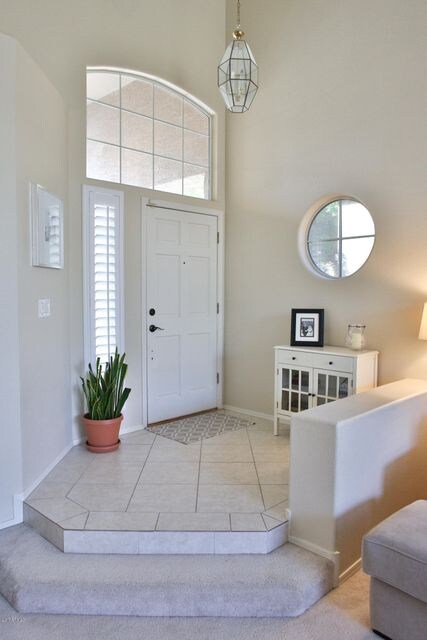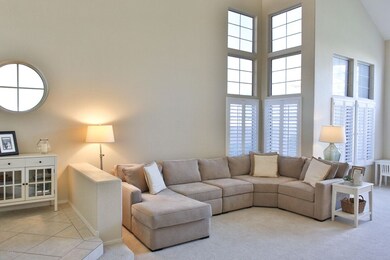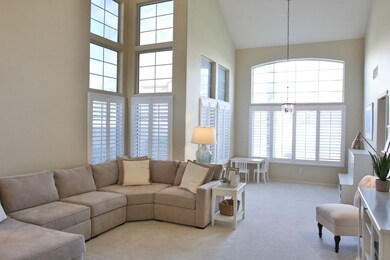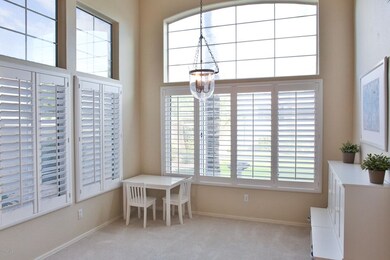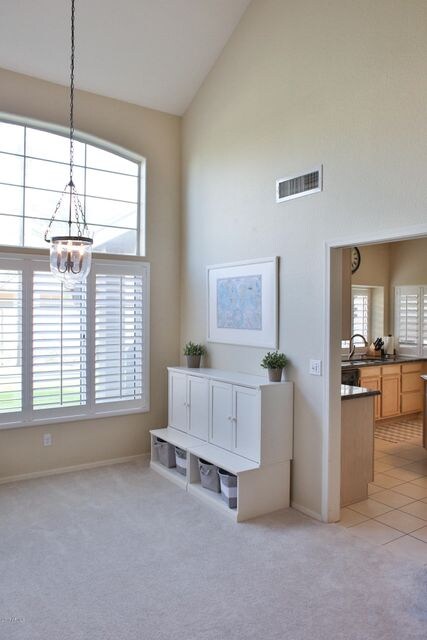
200 W Colt Rd Tempe, AZ 85284
South Tempe NeighborhoodHighlights
- Clubhouse
- Vaulted Ceiling
- Covered patio or porch
- C I Waggoner School Rated A-
- Community Pool
- Cul-De-Sac
About This Home
As of August 2021Location,Location,Location!South Tempe neighborhood and Kyrene Schools.Quiet cul-de-sac with private gated access to the community playground,park,pool and spa.Immaculate,4 bedroom,3 bath,split floor plan,and a fabulous lot with North/South exposure.Stunning entry flooded with natural light,vaulted ceilings,plantation shutters,overlooking the lush, backyard with mature trees.The guest room and full bath down is an ideal space for a den or home office. Bright and cheery kitchen,center island, granite,and new stainless steel appliances.Spacious family room with a cozy fireplace. Master retreat features, separate soaking tub,shower and walk in closet.This warm and inviting, property features versatile gathering spaces perfect for casual Arizona living. Welcome Home
Last Agent to Sell the Property
Keller Williams Realty Sonoran Living License #SA552798000 Listed on: 01/13/2017

Last Buyer's Agent
Haley Rowley
HomeSmart License #SA661140000

Home Details
Home Type
- Single Family
Est. Annual Taxes
- $2,371
Year Built
- Built in 1991
Lot Details
- 5,955 Sq Ft Lot
- Desert faces the front of the property
- Cul-De-Sac
- Block Wall Fence
- Front and Back Yard Sprinklers
HOA Fees
- $95 Monthly HOA Fees
Parking
- 2 Car Garage
- Garage Door Opener
Home Design
- Wood Frame Construction
- Tile Roof
- Stucco
Interior Spaces
- 2,223 Sq Ft Home
- 2-Story Property
- Vaulted Ceiling
- Family Room with Fireplace
Kitchen
- Eat-In Kitchen
- Breakfast Bar
- Built-In Microwave
- Kitchen Island
Flooring
- Carpet
- Tile
Bedrooms and Bathrooms
- 4 Bedrooms
- Primary Bathroom is a Full Bathroom
- 3 Bathrooms
- Dual Vanity Sinks in Primary Bathroom
- Bathtub With Separate Shower Stall
Outdoor Features
- Covered patio or porch
- Playground
Schools
- C I Waggoner Elementary School
- Kyrene Middle School
- Corona Del Sol High School
Utilities
- Refrigerated Cooling System
- Heating Available
- High Speed Internet
- Cable TV Available
Listing and Financial Details
- Tax Lot 91
- Assessor Parcel Number 301-52-847
Community Details
Overview
- Association fees include ground maintenance
- Pcn Grove Village 2 Association, Phone Number (480) 844-2224
- Built by Laurelcrest
- Pecan Grove Village Subdivision
Amenities
- Clubhouse
- Recreation Room
Recreation
- Community Playground
- Community Pool
- Community Spa
Ownership History
Purchase Details
Home Financials for this Owner
Home Financials are based on the most recent Mortgage that was taken out on this home.Purchase Details
Home Financials for this Owner
Home Financials are based on the most recent Mortgage that was taken out on this home.Purchase Details
Home Financials for this Owner
Home Financials are based on the most recent Mortgage that was taken out on this home.Purchase Details
Home Financials for this Owner
Home Financials are based on the most recent Mortgage that was taken out on this home.Purchase Details
Purchase Details
Home Financials for this Owner
Home Financials are based on the most recent Mortgage that was taken out on this home.Similar Homes in the area
Home Values in the Area
Average Home Value in this Area
Purchase History
| Date | Type | Sale Price | Title Company |
|---|---|---|---|
| Warranty Deed | $445,000 | Equity Title Agency Inc | |
| Cash Sale Deed | $355,000 | Security Title Agency | |
| Warranty Deed | $212,000 | Fidelity Natl Title Ins Co | |
| Warranty Deed | $325,000 | Security Title Agency Inc | |
| Interfamily Deed Transfer | -- | None Available | |
| Interfamily Deed Transfer | -- | First American Title |
Mortgage History
| Date | Status | Loan Amount | Loan Type |
|---|---|---|---|
| Open | $333,750 | New Conventional | |
| Previous Owner | $100,000 | Credit Line Revolving | |
| Previous Owner | $169,600 | New Conventional | |
| Previous Owner | $322,650 | FHA | |
| Previous Owner | $319,150 | FHA | |
| Previous Owner | $70,000 | Credit Line Revolving | |
| Previous Owner | $50,000 | Credit Line Revolving | |
| Previous Owner | $167,200 | Unknown | |
| Previous Owner | $162,998 | Credit Line Revolving | |
| Previous Owner | $38,000 | Credit Line Revolving | |
| Previous Owner | $122,620 | No Value Available |
Property History
| Date | Event | Price | Change | Sq Ft Price |
|---|---|---|---|---|
| 08/05/2021 08/05/21 | Sold | $445,000 | +0.2% | $200 / Sq Ft |
| 07/28/2021 07/28/21 | Pending | -- | -- | -- |
| 07/09/2021 07/09/21 | For Sale | $444,000 | 0.0% | $200 / Sq Ft |
| 06/01/2018 06/01/18 | Rented | $1,850 | -7.5% | -- |
| 05/10/2018 05/10/18 | Under Contract | -- | -- | -- |
| 05/03/2018 05/03/18 | For Rent | $2,000 | 0.0% | -- |
| 04/30/2018 04/30/18 | Under Contract | -- | -- | -- |
| 04/23/2018 04/23/18 | For Rent | $2,000 | 0.0% | -- |
| 02/17/2017 02/17/17 | Sold | $355,000 | -1.4% | $160 / Sq Ft |
| 02/09/2017 02/09/17 | Pending | -- | -- | -- |
| 02/09/2017 02/09/17 | Price Changed | $359,900 | 0.0% | $162 / Sq Ft |
| 02/07/2017 02/07/17 | Pending | -- | -- | -- |
| 01/13/2017 01/13/17 | For Sale | $359,900 | -- | $162 / Sq Ft |
Tax History Compared to Growth
Tax History
| Year | Tax Paid | Tax Assessment Tax Assessment Total Assessment is a certain percentage of the fair market value that is determined by local assessors to be the total taxable value of land and additions on the property. | Land | Improvement |
|---|---|---|---|---|
| 2025 | $2,978 | $33,300 | -- | -- |
| 2024 | $3,434 | $31,715 | -- | -- |
| 2023 | $3,434 | $43,650 | $8,730 | $34,920 |
| 2022 | $3,275 | $33,220 | $6,640 | $26,580 |
| 2021 | $3,348 | $31,220 | $6,240 | $24,980 |
| 2020 | $3,274 | $29,650 | $5,930 | $23,720 |
| 2019 | $3,177 | $28,400 | $5,680 | $22,720 |
| 2018 | $3,080 | $26,970 | $5,390 | $21,580 |
| 2017 | $2,962 | $25,430 | $5,080 | $20,350 |
| 2016 | $2,567 | $25,560 | $5,110 | $20,450 |
| 2015 | $2,371 | $23,360 | $4,670 | $18,690 |
Agents Affiliated with this Home
-
K
Seller's Agent in 2021
Kelly Shackelford
Key Xchange
-
J
Seller Co-Listing Agent in 2021
John Todd Simpson
Key Xchange
-
J Todd Simpson

Buyer's Agent in 2021
J Todd Simpson
Russ Lyon Sotheby's International Realty
(480) 465-1504
1 in this area
36 Total Sales
-

Seller's Agent in 2018
Jessica Orozco
HomeSmart
(480) 206-8099
-
H
Seller Co-Listing Agent in 2018
Haley Rowley
HomeSmart
(602) 553-4400
-
Aaron Soldevere

Buyer's Agent in 2018
Aaron Soldevere
SimplySOLD
(602) 628-0077
16 Total Sales
Map
Source: Arizona Regional Multiple Listing Service (ARMLS)
MLS Number: 5546265
APN: 301-52-847
- 228 W Bolero Dr
- 236 W Calle Monte Vista
- 115 W El Freda Rd
- 192 W Los Arboles Dr
- 430 W Warner Rd Unit 104
- 63 W Los Arboles Dr
- 8781 S Mill Ave
- 8450 S Stephanie Ln
- 50 W Calle de Arcos
- 226 W Ranch Rd
- 399 W Buena Vista Dr
- 8875 S Ash Ave
- 105 E Los Arboles Dr
- 8228 S Stephanie Ln
- 8863 S Grandview Dr
- 8373 S Forest Ave
- 76 E Calle de Arcos
- 5 W Ranch Rd
- 67 W Sarah Ln
- 8336 S Homestead Ln
