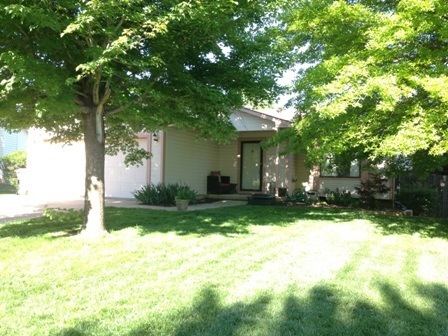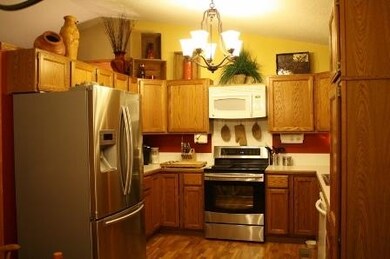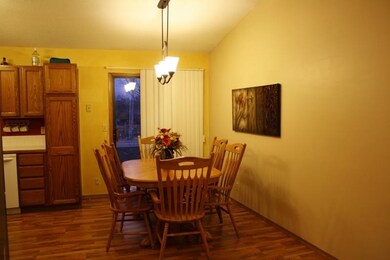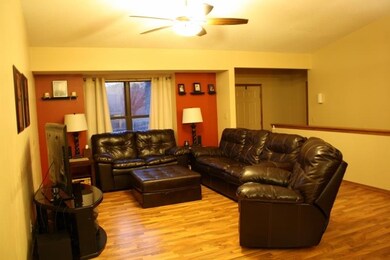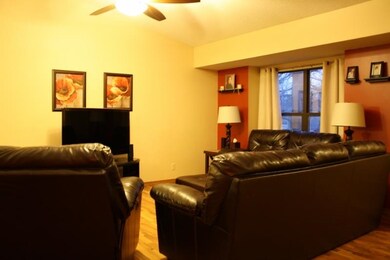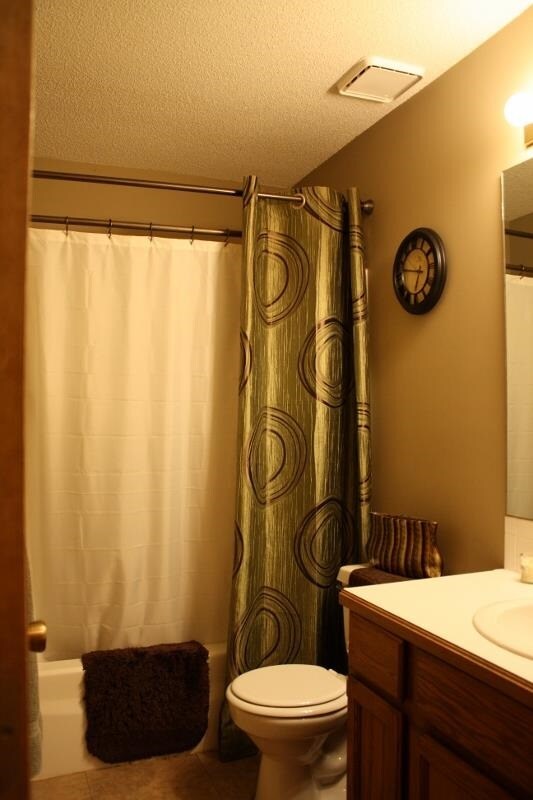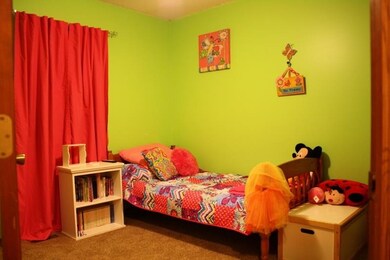
Estimated Value: $242,388 - $250,000
Highlights
- Wooded Lot
- Ranch Style House
- Cul-De-Sac
- Vaulted Ceiling
- Home Office
- 2 Car Attached Garage
About This Home
As of August 2016Carpet Allowance Available... MUST SEE HOME IN DERBY. OUTSTANDING EXTERIOR - TRUE PRIDE OF HOME OWNERSHIP. NEW HVAC AND HOT WATER HEATER, NEW CARPET, NEWER FLOORING THROUGHOUT AND UPDATED FIXTURES. FENCED YARD FOR PRIVACY AND YOU'LL LOVE THIS LOW TRAFFIC STREET WITH NO THRU TRAFFIC. LOCATED IN A SUBDIVISION WITH 2 PARKS AND YOU ARE WALKING DISTANCE TO EITHER. LOWER MONTHLY UTILITIES BILLS ARE ANOTHER PLUS...IF YOU ONLY HAVE ONE TO SEE TODAY, BE SURE IT'S THIS ONE.
Last Agent to Sell the Property
Corbin Turpin
Berkshire Hathaway PenFed Realty License #BR00218621 Listed on: 02/28/2016

Home Details
Home Type
- Single Family
Est. Annual Taxes
- $1,806
Year Built
- Built in 1992
Lot Details
- 9,080 Sq Ft Lot
- Cul-De-Sac
- Wood Fence
- Wooded Lot
Home Design
- Ranch Style House
- Traditional Architecture
- Frame Construction
- Composition Roof
Interior Spaces
- Vaulted Ceiling
- Ceiling Fan
- Family Room with Fireplace
- Open Floorplan
- Home Office
- Laminate Flooring
- 220 Volts In Laundry
Kitchen
- Electric Cooktop
- Range Hood
- Dishwasher
- Disposal
Bedrooms and Bathrooms
- 4 Bedrooms
- En-Suite Primary Bedroom
- Walk-In Closet
- 3 Full Bathrooms
- Shower Only
Finished Basement
- Basement Fills Entire Space Under The House
- Bedroom in Basement
- Finished Basement Bathroom
- Laundry in Basement
- Basement Storage
Home Security
- Security Lights
- Storm Windows
- Storm Doors
Parking
- 2 Car Attached Garage
- Oversized Parking
- Garage Door Opener
Outdoor Features
- Patio
- Rain Gutters
Schools
- Pleasantview Elementary School
- Derby Middle School
- Derby High School
Utilities
- Forced Air Heating and Cooling System
- Heating System Uses Gas
Listing and Financial Details
- Assessor Parcel Number 56021-41
Community Details
Overview
- Duck Creek Subdivision
Recreation
- Community Playground
Ownership History
Purchase Details
Home Financials for this Owner
Home Financials are based on the most recent Mortgage that was taken out on this home.Purchase Details
Home Financials for this Owner
Home Financials are based on the most recent Mortgage that was taken out on this home.Purchase Details
Home Financials for this Owner
Home Financials are based on the most recent Mortgage that was taken out on this home.Purchase Details
Home Financials for this Owner
Home Financials are based on the most recent Mortgage that was taken out on this home.Similar Homes in Derby, KS
Home Values in the Area
Average Home Value in this Area
Purchase History
| Date | Buyer | Sale Price | Title Company |
|---|---|---|---|
| Towery Clayton Shelby | -- | Security 1St Title | |
| Bailey Robert L | -- | None Available | |
| Sibley Deatele E | -- | None Available | |
| Short Sam | -- | Lawyers Title Insurance Corp |
Mortgage History
| Date | Status | Borrower | Loan Amount |
|---|---|---|---|
| Open | Towery Clayton Shelby | $89,900 | |
| Previous Owner | Bailey Robert L | $131,766 | |
| Previous Owner | Sibley Deatele E | $110,322 | |
| Previous Owner | Short Sam | $111,150 |
Property History
| Date | Event | Price | Change | Sq Ft Price |
|---|---|---|---|---|
| 08/01/2016 08/01/16 | Sold | -- | -- | -- |
| 07/05/2016 07/05/16 | Pending | -- | -- | -- |
| 02/28/2016 02/28/16 | For Sale | $145,000 | -- | $67 / Sq Ft |
Tax History Compared to Growth
Tax History
| Year | Tax Paid | Tax Assessment Tax Assessment Total Assessment is a certain percentage of the fair market value that is determined by local assessors to be the total taxable value of land and additions on the property. | Land | Improvement |
|---|---|---|---|---|
| 2023 | $3,220 | $21,701 | $3,542 | $18,159 |
| 2022 | $3,044 | $21,701 | $3,335 | $18,366 |
| 2021 | $2,813 | $19,723 | $2,289 | $17,434 |
| 2020 | $2,681 | $18,780 | $2,289 | $16,491 |
| 2019 | $2,305 | $16,170 | $2,289 | $13,881 |
| 2018 | $2,209 | $15,549 | $2,473 | $13,076 |
| 2017 | $1,961 | $0 | $0 | $0 |
| 2016 | $1,865 | $0 | $0 | $0 |
| 2015 | $1,888 | $0 | $0 | $0 |
| 2014 | $1,813 | $0 | $0 | $0 |
Agents Affiliated with this Home
-
C
Seller's Agent in 2016
Corbin Turpin
Berkshire Hathaway PenFed Realty
(316) 371-1554
-
Dan Madrigal

Buyer's Agent in 2016
Dan Madrigal
Berkshire Hathaway PenFed Realty
(316) 990-0184
59 in this area
388 Total Sales
Map
Source: South Central Kansas MLS
MLS Number: 516159
APN: 217-36-0-31-03-020.00
- 237 W Hunter St
- 425 E Birchwood Rd
- 205 W Meadowlark Blvd
- 125 E Buckthorn Rd
- 1604 N Ridge Rd
- 2002 N Woodlawn Blvd
- 1433 N Kokomo Ave
- 700 E Wahoo Cir
- 420 W Conyers Ave
- 706 E Wahoo Cir
- 1424 N Community Dr
- 503 W Conyers Ave
- 1048 E Waters Edge St
- 2531 N Rough Creek Rd
- 1300 N Westview Dr
- 2524 N Rough Creek Rd
- 1055 E Waters Edge St
- 3478 N Forest Park St
- 3518 N Forest Park St
- 2400 N Fairway Ln
- 200 W Hunter St
- 201 W Hunter St
- 206 W Hunter St
- 209 W Hunter St
- 209 W Teal Dr
- 212 W Hunter St
- 218 W Teal Dr
- 215 W Hunter St
- 2007 N Rosewood Ct
- 218 W Hunter St
- 2001 N Rosewood Ct
- 224 W Teal Dr
- 2001 & 2003 N Rosewood Ct
- 2003 N Rosewood Ct
- 2013 N Rosewood Ct
- 215 W Teal Dr
- 219 W Rosewood Ln
- 2015 N Rosewood Ct
- 223 W Hunter St
- 223 W Rosewood Ln
