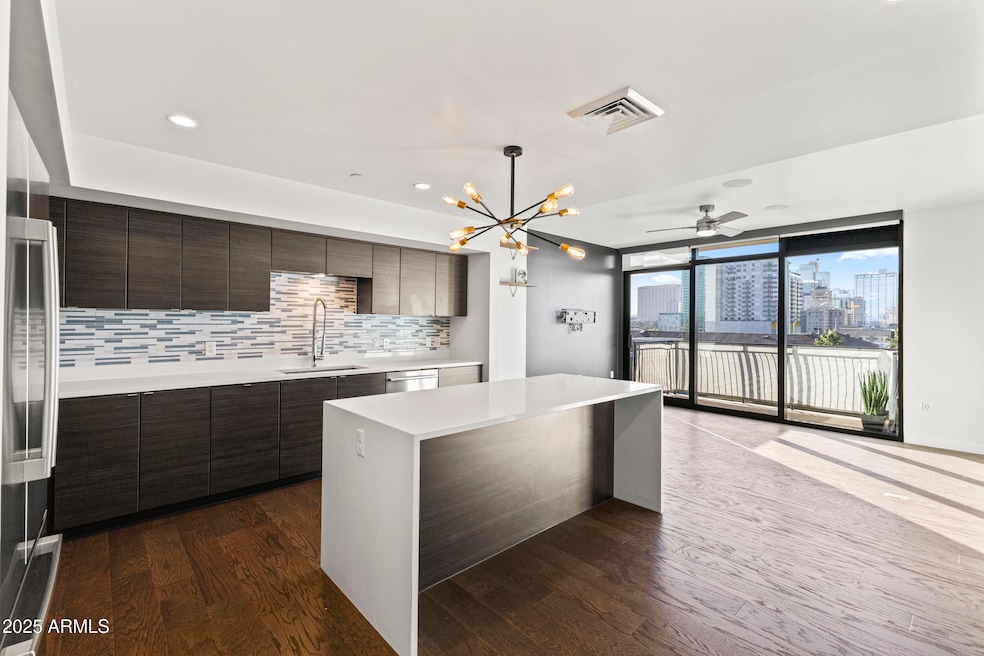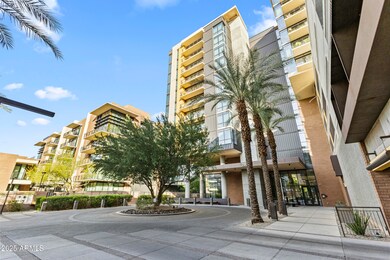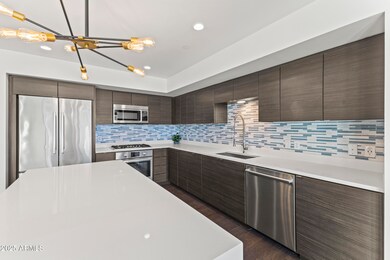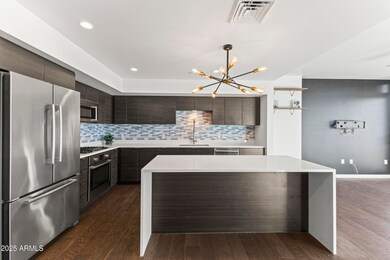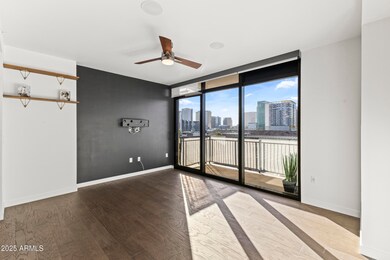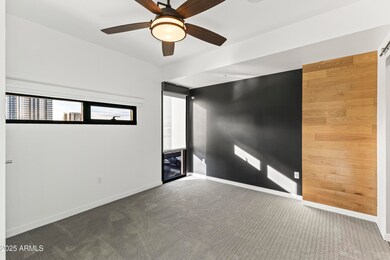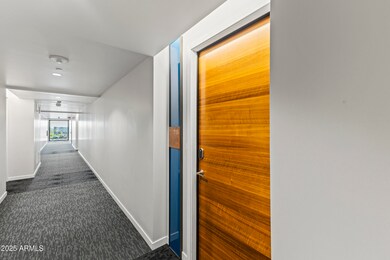Portland on the Park 200 W Portland St Unit 715 Phoenix, AZ 85003
Downtown Phoenix NeighborhoodHighlights
- Concierge
- 4-minute walk to Roosevelt/Central Ave
- The property is located in a historic district
- Phoenix Coding Academy Rated A
- Fitness Center
- 1-minute walk to Portland Parkway Park
About This Home
Welcome to this inviting 7th-floor home with beautiful downtown skyline views. Just outside your door is ''The Nest'' terrace, offering peaceful views of the Japanese Gardens — it feels like having your own private backyard in the sky. Inside, the unit features quartz waterfall counters, Bosch appliances, a gas range, and wood flooring, offering a clean, modern space with high-end finishes. The community elevates everyday living with concierge service, a heated pool, a fantastic gym, rooftop views, gated parking, and stylish indoor/outdoor lounges. All of this just steps from Roosevelt Row's vibrant art, dining, and nightlife.
No hidden fees — rent includes internet, water, gated parking, and storage. Visitor parking available.
Condo Details
Home Type
- Condominium
Year Built
- Built in 2016
Lot Details
- Desert faces the front and back of the property
- Wrought Iron Fence
- Block Wall Fence
Parking
- 1 Car Garage
- Gated Parking
- Assigned Parking
- Community Parking Structure
Home Design
- Steel Frame
- Concrete Roof
- Block Exterior
Interior Spaces
- 815 Sq Ft Home
- Ceiling Fan
Kitchen
- Eat-In Kitchen
- Gas Cooktop
- Built-In Microwave
- Kitchen Island
Bedrooms and Bathrooms
- 1 Bedroom
- Primary Bathroom is a Full Bathroom
- 1 Bathroom
- Double Vanity
Laundry
- Laundry in unit
- Stacked Washer and Dryer
Outdoor Features
- Outdoor Storage
Location
- Property is near public transit
- Property is near a bus stop
- The property is located in a historic district
Schools
- Kenilworth Elementary School
- Central High School
Utilities
- Central Air
- Heating Available
- High Speed Internet
Listing and Financial Details
- Property Available on 11/19/25
- Rent includes internet, gas, water, sewer, repairs, garbage collection
- 12-Month Minimum Lease Term
- Tax Lot 715
- Assessor Parcel Number 111-34-416
Community Details
Overview
- Property has a Home Owners Association
- First Service Resid Association, Phone Number (480) 551-4300
- Built by UEB
- Portland On The Park Condominiums 1St Amd Subdivision
- 15-Story Property
Amenities
- Concierge
Recreation
Security
- Security Guard
- Gated Community
Map
About Portland on the Park
Source: Arizona Regional Multiple Listing Service (ARMLS)
MLS Number: 6949132
- 200 W Portland St Unit 827
- 200 W Portland St Unit 322
- 200 W Portland St Unit 511
- 200 W Portland St Unit 1222
- 200 W Portland St Unit 1024
- 208 W Portland St Unit 662
- 208 W Portland St Unit 360
- 208 W Portland St Unit 460
- 235 W Portland St
- 0000 N 3rd Ave
- 1130 N 2nd St Unit 306
- 1130 N 2nd St Unit 401
- 1326 N Central Ave Unit 307
- 1326 N Central Ave Unit 413
- 1326 N Central Ave Unit 209
- 1326 N Central Ave Unit 303
- 805 N 4th Ave Unit 208
- 70 W Lynwood St
- 215 E Mckinley St Unit 408
- 833 N 2nd Ave
- 200 W Portland St Unit 511
- 100 W Portland St Unit 506
- 100 W Portland St Unit 504
- 121 W Portland St
- 208 W Portland St Unit 460
- 888 N 1st Ave
- 62 W Culver St
- 825 N 2nd Ave Unit 17
- 1130 N 2nd St Unit 310
- 1326 N Central Ave Unit 202
- 301 W Roosevelt St
- 802 N 1st Ave
- 301 W Roosevelt St Unit 204
- 821 N 3rd Ave
- 800 N Central Ave
- 829 N 4th Ave Unit 17
- 829 N 4th Ave Unit 18
- 343 W Portland St Unit 5
- 280 W Mckinley St
- 1505 N Central Ave
