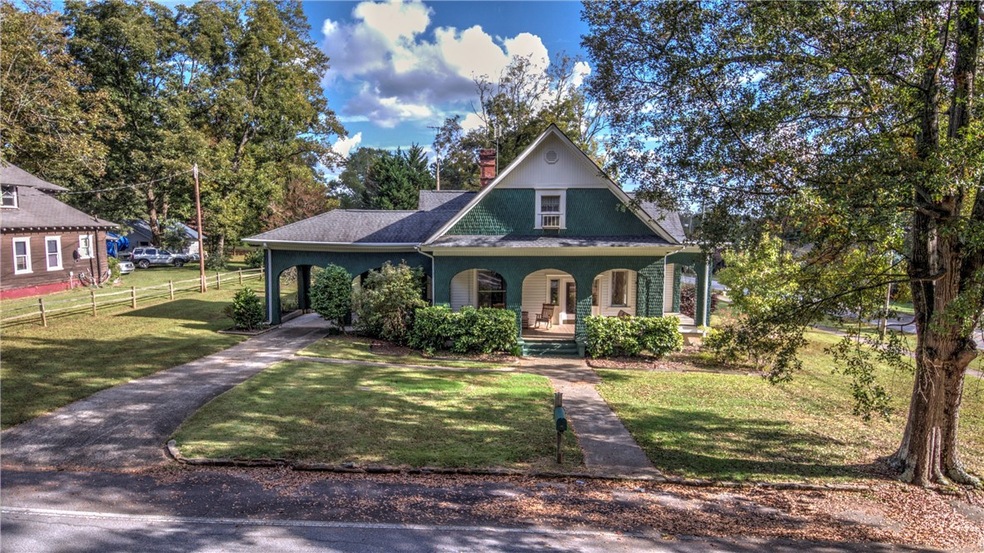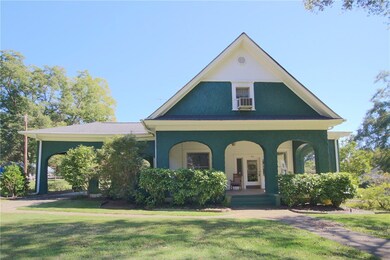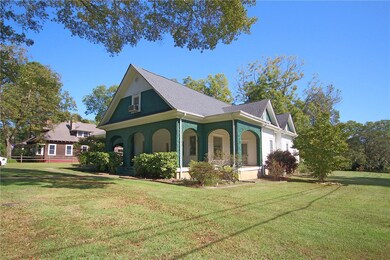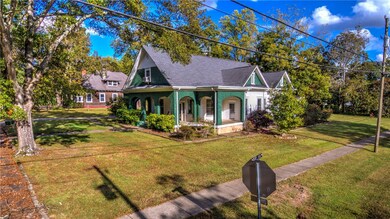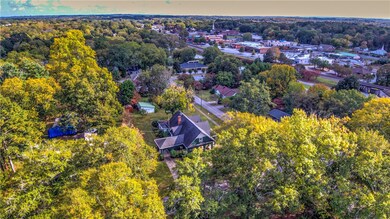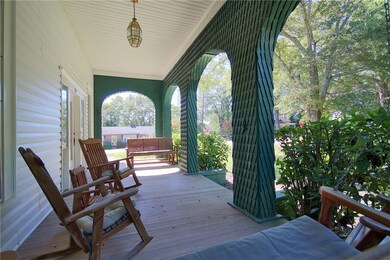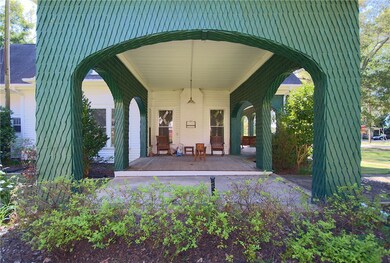
200 Walhalla St Westminster, SC 29693
Estimated Value: $288,201 - $383,000
Highlights
- Multiple Fireplaces
- Traditional Architecture
- Main Floor Bedroom
- Recreation Room
- Wood Flooring
- Separate Formal Living Room
About This Home
As of April 2021At the corner of Walhalla St and W Abbey St, in the charming and wonderfully maintained downtown Westminster, sits this elegant home, reminiscent of a bygone era. With sweeping high ceilings, original details, and an amazing amount of flexible space, options are endless in this beautiful home. The front entry opens into a sizeable foyer that could be used as an extension of the living room. The main hallway beyond leads to a formal dining room at the left--with an easy access two-way swinging door connected to the kitchen. The kitchen itself features plenty of cabinet storage and a large breakfast space beside. Across the hall, a space could be used as an office/study with another door leading to the side porch beyond. Moving further down the hall lies the main bath with dual sinks and a full-size linen closet. The main floor bedroom is located conveniently beside the bath, with its own fireplace and connection to what may serve as a den, rec room, or possibly another bedroom or private study space... The rear of the main floor offers another flexible space for alternative dining or secondary living room, with a gorgeous red vintage light fixture and second full bath. Upstairs, there is further bedroom space and storage, including floored attic, multiple closets, and extra living area to utilize along with the third full bathroom. There are two window units for cooling upstairs. Outside, in addition to gardens that will be lovely in bloom, the yard has room to run and entertain. Two outbuildings offer more storage space, and mature trees add both character and shade to the property.
Walhalla Street is a quiet residential part of Westminster, but access to Hwy 123 is conveniently only a couple blocks away. Seneca is a 15 minute drive, and Clemson 30 min. Going the opposite direction, hwy 76 is just down the road, running northwest toward Long Creek and eventually Clayton, GA. Chau Ram County park is less than ten minutes away.
Last Agent to Sell the Property
Lorraine Harding Real Estate License #12693 Listed on: 10/20/2020
Home Details
Home Type
- Single Family
Est. Annual Taxes
- $1,485
Year Built
- Built in 1932
Lot Details
- 0.43 Acre Lot
- Corner Lot
- Level Lot
- Landscaped with Trees
Parking
- 1 Car Garage
- Attached Carport
- Driveway
Home Design
- Traditional Architecture
- Wood Siding
- Vinyl Siding
Interior Spaces
- 3,868 Sq Ft Home
- 2-Story Property
- Bookcases
- Multiple Fireplaces
- Separate Formal Living Room
- Dining Room
- Home Office
- Recreation Room
- Bonus Room
- Crawl Space
Kitchen
- Breakfast Room
- Freezer
- Dishwasher
- Disposal
Flooring
- Wood
- Carpet
Bedrooms and Bathrooms
- 3 Bedrooms
- Main Floor Bedroom
- Walk-In Closet
- Bathroom on Main Level
- 3 Full Bathrooms
- Walk-in Shower
Laundry
- Laundry Room
- Dryer
- Washer
Schools
- Westminster Elm Elementary School
- West Oak Middle School
- West Oak High School
Utilities
- Window Unit Cooling System
- Forced Air Heating System
- Heating System Uses Natural Gas
Additional Features
- Low Threshold Shower
- Front Porch
- City Lot
Community Details
- No Home Owners Association
Listing and Financial Details
- Assessor Parcel Number 530-11-05-005
Ownership History
Purchase Details
Home Financials for this Owner
Home Financials are based on the most recent Mortgage that was taken out on this home.Purchase Details
Similar Homes in Westminster, SC
Home Values in the Area
Average Home Value in this Area
Purchase History
| Date | Buyer | Sale Price | Title Company |
|---|---|---|---|
| Cooper David Colby | $212,500 | None Available | |
| Ballenger Bobby Joe | -- | None Available |
Mortgage History
| Date | Status | Borrower | Loan Amount |
|---|---|---|---|
| Open | Cooper David Colby | $201,875 |
Property History
| Date | Event | Price | Change | Sq Ft Price |
|---|---|---|---|---|
| 04/01/2021 04/01/21 | Sold | $212,500 | -15.0% | $55 / Sq Ft |
| 01/26/2021 01/26/21 | Pending | -- | -- | -- |
| 10/20/2020 10/20/20 | For Sale | $249,900 | -- | $65 / Sq Ft |
Tax History Compared to Growth
Tax History
| Year | Tax Paid | Tax Assessment Tax Assessment Total Assessment is a certain percentage of the fair market value that is determined by local assessors to be the total taxable value of land and additions on the property. | Land | Improvement |
|---|---|---|---|---|
| 2024 | $1,485 | $8,791 | $432 | $8,359 |
| 2023 | $1,496 | $8,791 | $432 | $8,359 |
| 2022 | $1,001 | $4,935 | $432 | $4,503 |
| 2021 | $284 | $4,618 | $332 | $4,286 |
| 2020 | $284 | $4,618 | $332 | $4,286 |
| 2019 | $284 | $0 | $0 | $0 |
| 2018 | $1,012 | $0 | $0 | $0 |
| 2017 | $515 | $0 | $0 | $0 |
| 2016 | $515 | $0 | $0 | $0 |
| 2015 | -- | $0 | $0 | $0 |
| 2014 | -- | $4,562 | $312 | $4,250 |
| 2013 | -- | $0 | $0 | $0 |
Agents Affiliated with this Home
-
Lorraine Harding
L
Seller's Agent in 2021
Lorraine Harding
Lorraine Harding Real Estate
38 Total Sales
-
Land Beside The Water
L
Buyer's Agent in 2021
Land Beside The Water
Keller Williams Oconee
(864) 888-7195
156 Total Sales
Map
Source: Western Upstate Multiple Listing Service
MLS Number: 20233225
APN: 530-11-05-005
- 00 Toccoa Hwy Unit Tract 1
- 00 Toccoa Hwy Unit Tract 3
- 00 Toccoa Hwy Unit Tract 2
- 00 Toccoa Hwy Unit Tract 4
- 209 Westminster Hwy
- 100 Toccoa Hwy
- 00 Camellia St
- 208 Retreat St
- 309 S Isundega St
- 207 Retreat St
- 9208 Long Creek Hwy
- 207 College St
- 224 Simpson St
- 00 Darlene Ln
- 402 Retreat St
- 202 S Broad St
- 1.84acs Toccoa Hwy
- 204 S Broad St
- 203 Adams St
- 409 Simpson St
- 200 Walhalla St
- 202 Walhalla St
- 207 W Abbey St
- 205 W Abbey St
- 301 W Abbey St
- 203 W Abbey St
- 208 W North Ave
- 302 W Abbey St
- 206 W North Ave
- 201 N Isundega St
- 204 W North Ave
- 203 N Isundega St
- 304 W Abbey St
- 305 W Abbey St
- 207 Walhalla St
- 201 W Abbey St
- 200 W North Ave
- 208 Walhalla St
- 202 Westminster Hwy
- 207 N Isundega St
