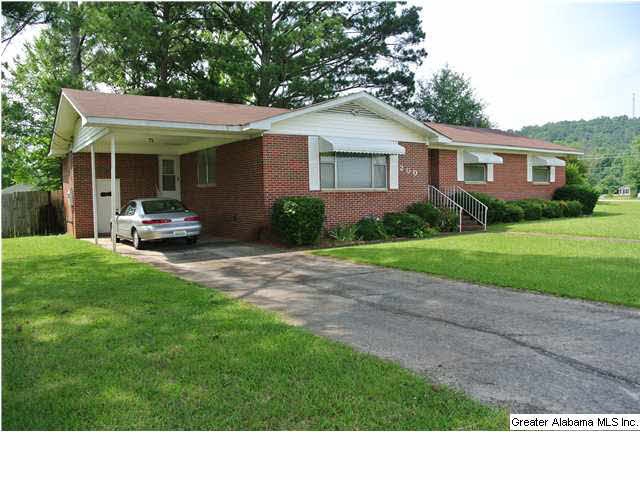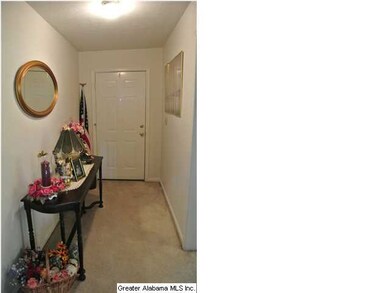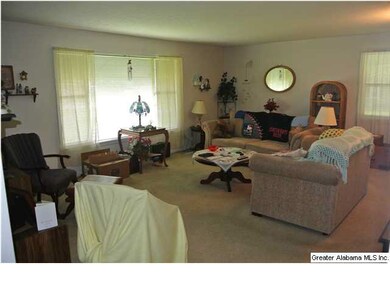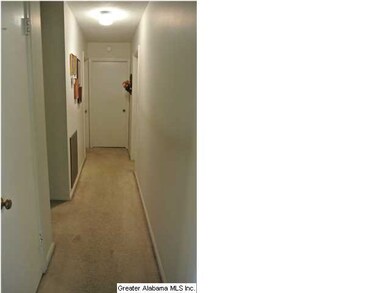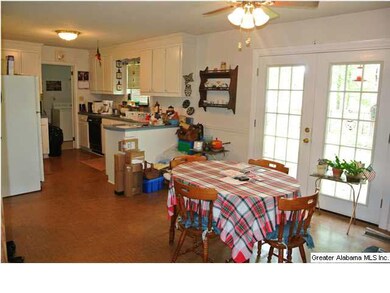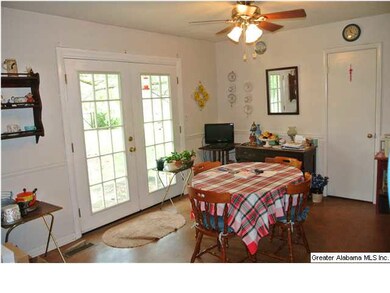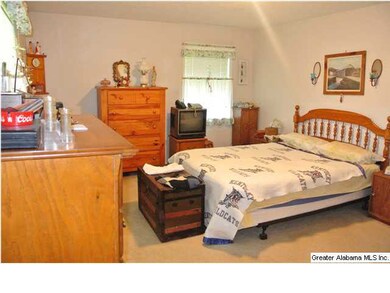
200 Ward Cir Gadsden, AL 35905
Estimated Value: $152,458 - $245,000
Highlights
- Wood Under Carpet
- Fenced Yard
- Double Pane Windows
- Corner Lot
- 1 Car Garage
- Breakfast Bar
About This Home
As of October 2014Call today to see this well maintained, "move in ready" brick rancher featuring- Three bedrooms, two baths, living room, dinning room, large eat in kitchen w/ pantry & all kitchen appliances to remain, spacious laundry room , the fenced back yard also offers a patio off the dinning area. You also have a one car carport w/ workshop attached and a detached brick one car garage. A NEW roof was installed one year ago and the Heating and cooling unit is only three years old! Now if you love hardwood this house does have it underneath the carpet. ALL THIS and on the corner lot of a culdesac ... Call today for your personal showing of this lovely home!
Last Agent to Sell the Property
Keller Williams Realty Group Listed on: 07/08/2014

Home Details
Home Type
- Single Family
Est. Annual Taxes
- $577
Year Built
- 1960
Lot Details
- Fenced Yard
- Corner Lot
- Few Trees
Parking
- 1 Car Garage
- 1 Carport Space
- Garage on Main Level
- Front Facing Garage
Interior Spaces
- 1,735 Sq Ft Home
- 1-Story Property
- Ceiling Fan
- Double Pane Windows
- Window Treatments
- French Doors
- Combination Dining and Living Room
- Crawl Space
- Storm Doors
Kitchen
- Breakfast Bar
- Stove
- Dishwasher
- Laminate Countertops
Flooring
- Wood Under Carpet
- Carpet
- Vinyl
Bedrooms and Bathrooms
- 3 Bedrooms
- 2 Full Bathrooms
- Bathtub and Shower Combination in Primary Bathroom
- Linen Closet In Bathroom
Laundry
- Laundry Room
- Laundry on main level
- Washer and Electric Dryer Hookup
Outdoor Features
- Patio
- Exterior Lighting
Utilities
- Central Heating and Cooling System
- Heat Pump System
- Programmable Thermostat
- Electric Water Heater
Listing and Financial Details
- Assessor Parcel Number 1409290001191.000
Ownership History
Purchase Details
Home Financials for this Owner
Home Financials are based on the most recent Mortgage that was taken out on this home.Similar Homes in the area
Home Values in the Area
Average Home Value in this Area
Purchase History
| Date | Buyer | Sale Price | Title Company |
|---|---|---|---|
| Spelce Douglas | $96,000 | -- |
Mortgage History
| Date | Status | Borrower | Loan Amount |
|---|---|---|---|
| Closed | Edwards Loren H | $93,812 |
Property History
| Date | Event | Price | Change | Sq Ft Price |
|---|---|---|---|---|
| 10/20/2014 10/20/14 | Sold | $96,000 | -1.0% | $55 / Sq Ft |
| 09/16/2014 09/16/14 | Pending | -- | -- | -- |
| 07/08/2014 07/08/14 | For Sale | $97,000 | -- | $56 / Sq Ft |
Tax History Compared to Growth
Tax History
| Year | Tax Paid | Tax Assessment Tax Assessment Total Assessment is a certain percentage of the fair market value that is determined by local assessors to be the total taxable value of land and additions on the property. | Land | Improvement |
|---|---|---|---|---|
| 2024 | $577 | $14,080 | $1,520 | $12,560 |
| 2023 | $0 | $14,520 | $1,510 | $13,010 |
| 2022 | $0 | $12,920 | $1,510 | $11,410 |
| 2021 | $0 | $9,970 | $1,510 | $8,460 |
| 2020 | $0 | $9,980 | $0 | $0 |
| 2019 | $0 | $10,000 | $0 | $0 |
| 2017 | $0 | $9,680 | $0 | $0 |
| 2016 | -- | $9,640 | $0 | $0 |
| 2015 | $775 | $9,640 | $0 | $0 |
| 2013 | -- | $9,220 | $0 | $0 |
Agents Affiliated with this Home
-
Kristina Jennings

Seller's Agent in 2014
Kristina Jennings
Keller Williams Realty Group
(256) 371-2904
74 Total Sales
Map
Source: Greater Alabama MLS
MLS Number: 602798
APN: 14-09-29-0-001-191.000
- 516 Davis Dr
- 415 Stonehedge Cir
- 409 E Air Depot Rd
- 614 Davis Dr
- 416 Robert Gene St
- 328 Lamar Ave
- 202 Ann St
- 432 Miles Ave
- 124 Glen Oaks Cir
- 420 Belmar Cir
- 814 E Haven Dr
- 812 E Haven Dr
- 428 Rabbittown Rd
- 1300 Pineview Ave
- 314 Lake View Ct
- 1417 Cove Creek Dr
- 428 Meadow Wood Rd
- 919 Colquitt Rd
- 713 Rabbittown Rd
- 106 Mar Lyn Dr
