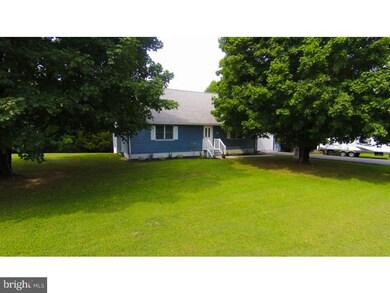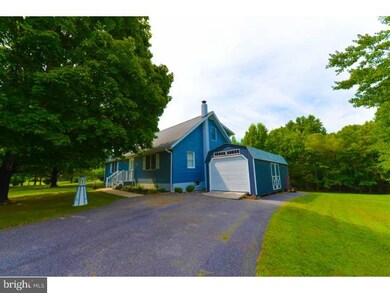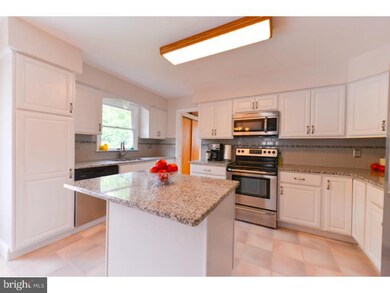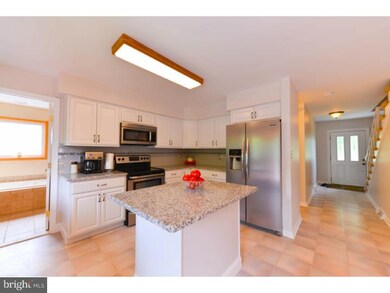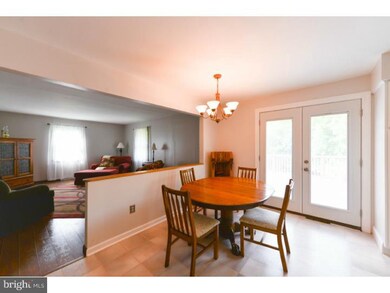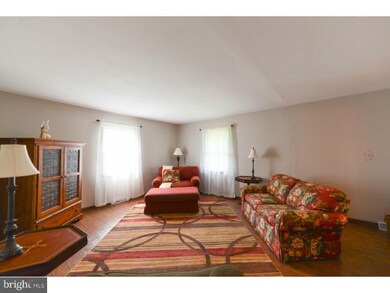
200 Waterworks Rd Alloway, NJ 08001
Estimated Value: $346,579 - $454,000
Highlights
- Cape Cod Architecture
- Wooded Lot
- No HOA
- Deck
- Wood Flooring
- Back, Front, and Side Yard
About This Home
As of December 2014Impeccable home on almost 3 acres! Enter this well maintained home and you will know this is the one. You're in for a pleasant surprise... This home boasts large rooms, hardwood flooring, laminate flooring, a master bedroom on the first floor, 3 spacious bedrooms on the second floor, and TWO BONUS storage walkin rooms on the second floor. The gourmet kitchen features GRANITE counters, and lots of cabinets that make every meal a delight. Enjoy your morning coffee on the expansive deck that overlooks the rear yard. All these features plus a full basement, two sheds, and plenty of parking make this home absolutely perfect for you. Schedule to see it today. You'll thank yourself
Home Details
Home Type
- Single Family
Est. Annual Taxes
- $5,275
Year Built
- Built in 1983
Lot Details
- 2.74 Acre Lot
- Level Lot
- Open Lot
- Wooded Lot
- Back, Front, and Side Yard
- Property is in good condition
Home Design
- Cape Cod Architecture
- Pitched Roof
- Aluminum Siding
Interior Spaces
- 2,460 Sq Ft Home
- Property has 1.5 Levels
- Ceiling Fan
- Family Room
- Living Room
- Dining Room
- Basement Fills Entire Space Under The House
- Laundry on main level
Flooring
- Wood
- Vinyl
Bedrooms and Bathrooms
- 4 Bedrooms
- En-Suite Primary Bedroom
- 2 Full Bathrooms
Parking
- 3 Open Parking Spaces
- 3 Parking Spaces
- Driveway
Eco-Friendly Details
- Energy-Efficient Windows
Outdoor Features
- Deck
- Exterior Lighting
- Shed
Utilities
- Forced Air Heating and Cooling System
- Heating System Uses Oil
- Well
- Electric Water Heater
- On Site Septic
- Cable TV Available
Community Details
- No Home Owners Association
Listing and Financial Details
- Tax Lot 00012 09
- Assessor Parcel Number 01-00054-00012 09
Ownership History
Purchase Details
Home Financials for this Owner
Home Financials are based on the most recent Mortgage that was taken out on this home.Similar Homes in the area
Home Values in the Area
Average Home Value in this Area
Purchase History
| Date | Buyer | Sale Price | Title Company |
|---|---|---|---|
| Roth Walter R | $245,000 | None Available |
Mortgage History
| Date | Status | Borrower | Loan Amount |
|---|---|---|---|
| Open | Roth Walter R | $98,250 | |
| Open | Roth Walter R | $216,438 | |
| Closed | Roth Walter R | $240,562 | |
| Previous Owner | Earnest Daniel L | $100,000 | |
| Previous Owner | Earnest Daniel L | $37,000 | |
| Previous Owner | Earnest Daniel L | $45,000 | |
| Previous Owner | Earnest Daniel L | $43,000 |
Property History
| Date | Event | Price | Change | Sq Ft Price |
|---|---|---|---|---|
| 12/12/2014 12/12/14 | Sold | $245,000 | -2.0% | $100 / Sq Ft |
| 09/15/2014 09/15/14 | Pending | -- | -- | -- |
| 08/18/2014 08/18/14 | For Sale | $250,000 | -- | $102 / Sq Ft |
Tax History Compared to Growth
Tax History
| Year | Tax Paid | Tax Assessment Tax Assessment Total Assessment is a certain percentage of the fair market value that is determined by local assessors to be the total taxable value of land and additions on the property. | Land | Improvement |
|---|---|---|---|---|
| 2024 | $6,693 | $203,500 | $58,900 | $144,600 |
| 2023 | $6,693 | $203,500 | $58,900 | $144,600 |
| 2022 | $6,479 | $203,500 | $58,900 | $144,600 |
| 2021 | $6,341 | $203,500 | $58,900 | $144,600 |
| 2020 | $6,306 | $203,500 | $58,900 | $144,600 |
| 2019 | $6,193 | $203,500 | $58,900 | $144,600 |
| 2018 | $6,105 | $203,500 | $58,900 | $144,600 |
| 2017 | $5,995 | $203,500 | $58,900 | $144,600 |
| 2016 | $5,731 | $203,500 | $58,900 | $144,600 |
| 2015 | $5,531 | $203,500 | $58,900 | $144,600 |
| 2014 | $5,275 | $203,500 | $58,900 | $144,600 |
Agents Affiliated with this Home
-
Scott Kompa

Seller's Agent in 2014
Scott Kompa
EXP Realty, LLC
(856) 386-1945
484 Total Sales
-
Leonard Antonelli

Buyer's Agent in 2014
Leonard Antonelli
RE/MAX
(609) 929-8613
249 Total Sales
Map
Source: Bright MLS
MLS Number: 1001798121
APN: 01-00054-0000-00012-09
- 15 String St
- 77 Alloway Friesburg Rd
- 34 N Greenwich St
- 36 E Canal St
- 130 E Main St
- 0 Quaker Neck Rd Unit NJSA2014308
- 16 Alloway-Woodstown Rd
- 21 Alloway-Woodstown Rd
- 117 Quaker Neck Rd
- 0 Penton Station Rd
- 1101 Mowers Station Rd
- 50 Telegraph Rd
- 14 Waterworks Rd
- 341 Quinton-Marlboro Rd
- 114 Penton Station Rd
- 35 Laurel Trail
- 12 E Main St
- 19 E Main St
- 20 Holly Trail
- 526 Harmersville Pecks Corner Rd
- 200 Waterworks Rd
- 210 Waterworks Rd
- 210 Waterworks Rd
- 211 Waterworks Rd
- 0 Waterworks Rd Unit 1007149834
- 218 Waterworks Rd
- 186 Waterworks Rd Unit 194
- 65 Cedar St
- 61 Cedar St
- 57 Cedar St
- 53 Cedar St
- 176 Waterworks Rd
- 225 Waterworks Rd
- 229 Waterworks Rd
- 163 Waterworks Rd
- 453 Telegraph Rd
- 44 Cedar St
- 163 Waterworks Rd
- 453 Telegraph Rd
- 433 Telegraph Rd

