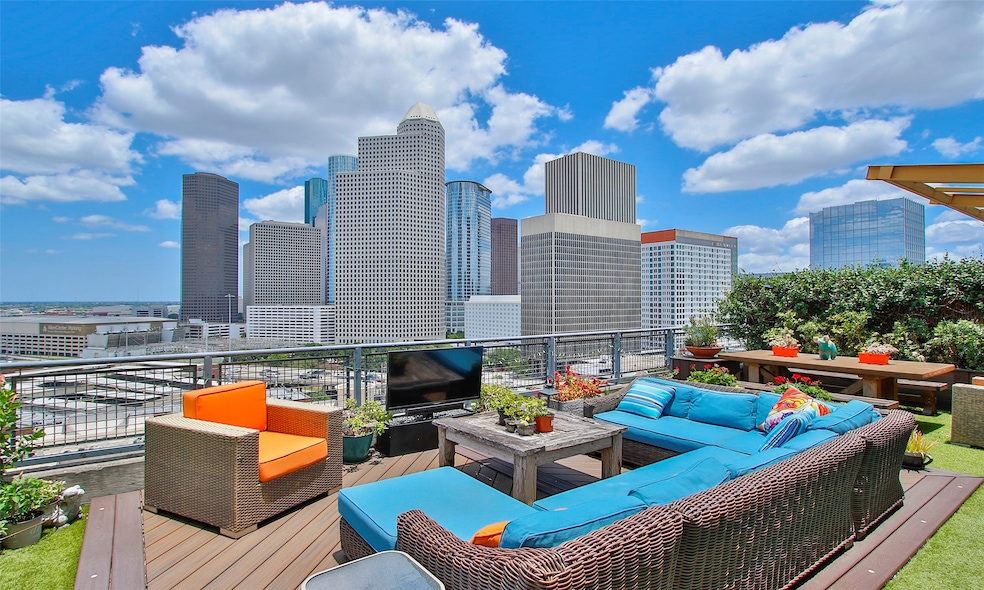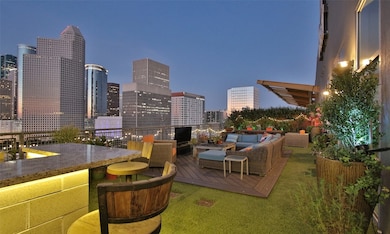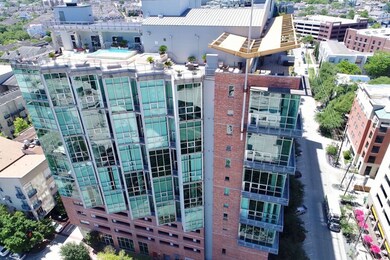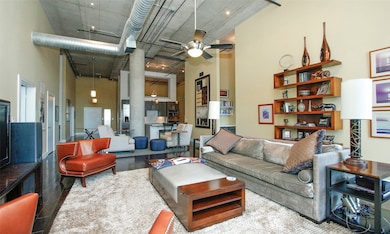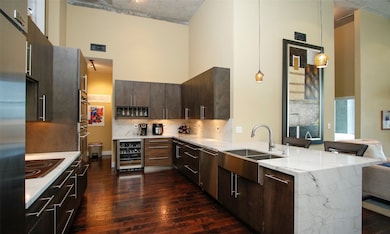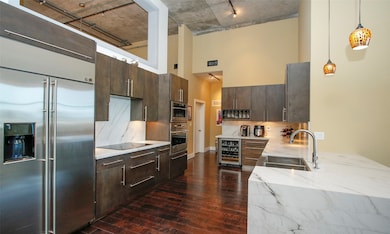Rise Lofts 2000 Bagby St Unit 15401 Floor 15 Houston, TX 77002
Midtown NeighborhoodEstimated payment $6,816/month
Highlights
- Concierge
- Rooftop Deck
- Loft
- Penthouse
- Engineered Wood Flooring
- 1-minute walk to Bagby Park
About This Home
This exquisite Penthouse w/ Stunning Downtown views and massive 800 SF Private terrace is an entertainers dream home. Loft was completely renovated with luxurious high end finishes. Wood flooring, 15' ceilings, Exposed ductwork, and Designer paint showcase this open and versatile floor plan. Chef's kitchen features Quartzite counters, custom cabinetry, & SS GE Monogram appliances. Modern Elegance abounds in the spa-like baths featuring Kohler programable Rain Shower, Alex Turco Designer Wall Art, Mosaic tile accents, Restoration Hardware lighting, and Closet Factory custom designed closets. Legrand Adorne dimmer switches. 'Fully decked' terrace features Trex decking, Sierra turf, bamboo fencing, TV mount w/ all weather Sunbrite TV, & outdoor kitchen. Patio furniture INCLUDED! 2 assigned parking spots. Located in the heart of Midtown you are close to restaurants, parks, bars, and more. One of only 4 Penthouses. Experience luxury loft living at it's finest!
Property Details
Home Type
- Condominium
Est. Annual Taxes
- $12,760
Year Built
- Built in 2004
HOA Fees
- $1,305 Monthly HOA Fees
Home Design
- Penthouse
- Entry on the 15th floor
Interior Spaces
- 2,359 Sq Ft Home
- Crown Molding
- Ceiling Fan
- Window Treatments
- Formal Entry
- Family Room Off Kitchen
- Living Room
- Dining Room
- Loft
- Utility Room
- Intercom
Kitchen
- Breakfast Bar
- Walk-In Pantry
- Convection Oven
- Electric Cooktop
- Microwave
- Ice Maker
- Dishwasher
- Kitchen Island
- Quartz Countertops
- Self-Closing Drawers and Cabinet Doors
- Disposal
Flooring
- Engineered Wood
- Carpet
- Tile
Bedrooms and Bathrooms
- 3 Bedrooms
- Double Vanity
- Soaking Tub
- Separate Shower
Laundry
- Dryer
- Washer
Parking
- 2 Car Garage
- Garage Door Opener
- Assigned Parking
- Controlled Entrance
Outdoor Features
- Balcony
- Rooftop Deck
- Terrace
Schools
- Gregory-Lincoln Elementary School
- Gregory-Lincoln Middle School
- Heights High School
Utilities
- Forced Air Zoned Heating and Cooling System
- Programmable Thermostat
Additional Features
- Energy-Efficient Thermostat
- Cleared Lot
Community Details
Overview
- Association fees include common area insurance, ground maintenance, maintenance structure, recreation facilities, trash
- Rise Amg Association
- Rise Lofts Condos
- Rise Subdivision
Amenities
- Concierge
- Doorman
- Trash Chute
Recreation
Pet Policy
- The building has rules on how big a pet can be within a unit
Security
- Card or Code Access
- Fire and Smoke Detector
- Fire Sprinkler System
Map
About Rise Lofts
Home Values in the Area
Average Home Value in this Area
Tax History
| Year | Tax Paid | Tax Assessment Tax Assessment Total Assessment is a certain percentage of the fair market value that is determined by local assessors to be the total taxable value of land and additions on the property. | Land | Improvement |
|---|---|---|---|---|
| 2025 | $10,919 | $861,929 | $163,767 | $698,162 |
| 2024 | $10,919 | $841,558 | $159,896 | $681,662 |
| 2023 | $10,919 | $785,571 | $149,258 | $636,313 |
| 2022 | $12,760 | $831,551 | $157,995 | $673,556 |
| 2021 | $11,653 | $500,000 | $152,209 | $347,791 |
| 2020 | $12,698 | $801,101 | $152,209 | $648,892 |
| 2019 | $14,037 | $530,000 | $100,700 | $429,300 |
| 2018 | $15,913 | $797,040 | $150,107 | $646,933 |
| 2017 | $19,650 | $854,000 | $162,260 | $691,740 |
| 2016 | $17,864 | $866,378 | $164,612 | $701,766 |
| 2015 | $11,879 | $866,378 | $164,612 | $701,766 |
| 2014 | $11,879 | $694,674 | $131,988 | $562,686 |
Property History
| Date | Event | Price | List to Sale | Price per Sq Ft |
|---|---|---|---|---|
| 10/08/2025 10/08/25 | Price Changed | $849,900 | -5.6% | $360 / Sq Ft |
| 08/26/2025 08/26/25 | For Sale | $899,900 | 0.0% | $381 / Sq Ft |
| 08/13/2025 08/13/25 | Off Market | -- | -- | -- |
| 05/15/2025 05/15/25 | For Sale | $899,900 | 0.0% | $381 / Sq Ft |
| 05/14/2025 05/14/25 | Off Market | -- | -- | -- |
| 03/23/2025 03/23/25 | Price Changed | $899,900 | -5.3% | $381 / Sq Ft |
| 02/11/2025 02/11/25 | For Sale | $950,000 | -- | $403 / Sq Ft |
Purchase History
| Date | Type | Sale Price | Title Company |
|---|---|---|---|
| Vendors Lien | -- | First American Title |
Mortgage History
| Date | Status | Loan Amount | Loan Type |
|---|---|---|---|
| Open | $397,500 | New Conventional |
Source: Houston Association of REALTORS®
MLS Number: 58821662
APN: 1278870000141
- 2000 Bagby St Unit 7423
- 2000 Bagby St Unit 13432
- 2000 Bagby St Unit 9420
- 2000 Bagby St Unit 7414
- 2000 Bagby St Unit 2401
- 2000 Bagby St Unit 13430
- 2000 Bagby St Unit 11416
- 2000 Bagby St Unit 5432
- 2000 Bagby St Unit 5423
- 300 St Joseph Pkwy Unit 223
- 300 St Joseph Pkwy Unit 112
- 300 St Joseph Pkwy Unit 115
- 300 St Joseph Pkwy Unit 318
- 300 St Joseph Pkwy Unit 311
- 300 St Joseph Pkwy Unit 116
- 1916 Baldwin St
- 207 Pierce St Unit 203
- 207 Pierce St Unit 301
- 207 Pierce St Unit 205
- 2006 Helena St
- 2000 Bagby St Unit 13432
- 2000 Bagby St Unit 13430
- 2000 Bagby St Unit 5436
- 302-318 Gray St
- 207 Pierce St Unit 201
- 207 Pierce St Unit 301
- 120 Pierce St
- 2222 Smith St Unit 4201
- 2222 Smith St Unit 134
- 2222 Smith St Unit 439
- 2222 Smith St Unit 424
- 1013 Ruthven St
- 918 Ruthven St
- 1102 Cleveland St
- 2350 Bagby St
- 1103 Ruthven St
- 1801 Smith St Unit 1814
- 1801 Smith St Unit 2015
- 1801 Smith St Unit 1911
- 1801 Smith St Unit 211
