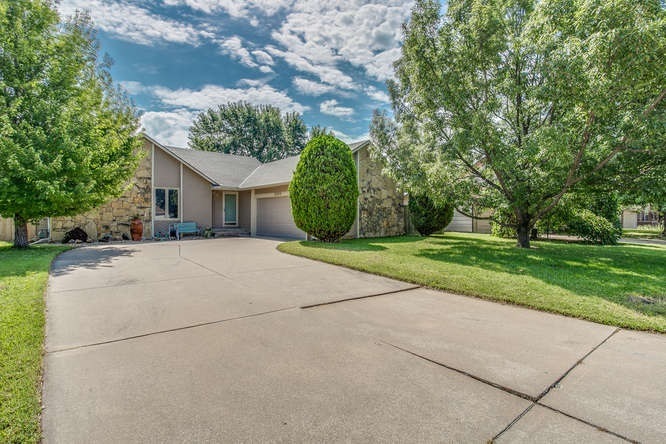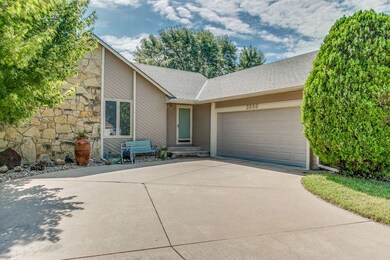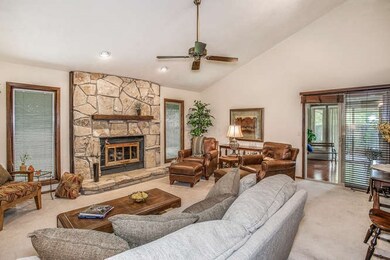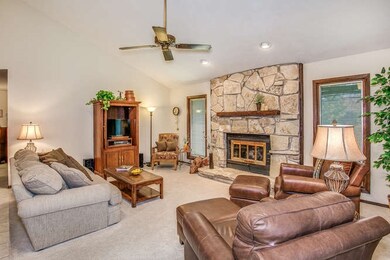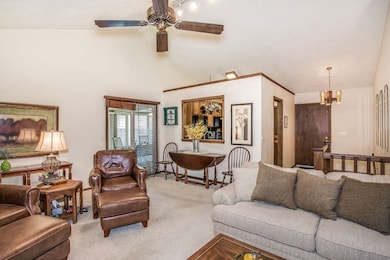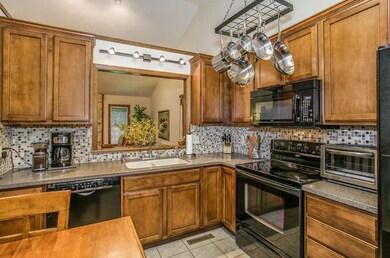
Estimated Value: $235,820 - $278,000
Highlights
- Family Room with Fireplace
- Ranch Style House
- Skylights
- Vaulted Ceiling
- Wood Flooring
- 2 Car Attached Garage
About This Home
As of September 2015UPDATES GALORE in this One Owner Custom Built Ranch with a Desirable 11x27 Heated & Cooled SUNROOM! Clean & Meticulously Cared For So Next Owner Will Really Appreciate. Nicely REMODELED Kitchen with New Cabinets, "Corian" Countertops, Stylish Backsplash, & Black Appliances - Pot Hanger stays. All Appliances Even Washer & Dryer are included! Baths have been UPDATED with "Corian" Countertops, Vanities, Backsplash & more. Additional Features are the Convenience of "2" Wood-Burning Fireplaces, Pella Windows & Patio Doors, Textured Ceilings & Neutral Tones to fit most Decors. Basement Finish Includes SPACIOUS & OPEN Family Room (pool table stays), Bonus Room with Closet (no egress but safety exit available through Family Room slider), 1/2 Bath and separate Tiled Area good for Toy or Craft/Sewing Room. The Oversized Side Load Garage Has Insulated Walls, Brand New Insulated Overhead Door & Workbench/Cabinets - Great Guy Area! Comfortable Backyard Features Covered Deck, Privacy Fence & Nice Storage Shed. Roof & Guttering NEW in 2011. See to Appreciate!
Last Agent to Sell the Property
Coldwell Banker Plaza Real Estate License #SP00227869 Listed on: 08/29/2015
Last Buyer's Agent
Janice Trammell
Coldwell Banker Plaza Real Estate License #SP00233886

Home Details
Home Type
- Single Family
Est. Annual Taxes
- $2,007
Year Built
- Built in 1983
Lot Details
- 9,194 Sq Ft Lot
- Wood Fence
Home Design
- Ranch Style House
- Frame Construction
- Composition Roof
Interior Spaces
- Vaulted Ceiling
- Skylights
- Multiple Fireplaces
- Wood Burning Fireplace
- Window Treatments
- Family Room with Fireplace
- Living Room with Fireplace
- Wood Flooring
Kitchen
- Oven or Range
- Electric Cooktop
- Range Hood
- Microwave
- Dishwasher
- Disposal
Bedrooms and Bathrooms
- 3 Bedrooms
- En-Suite Primary Bedroom
- Walk-In Closet
- Shower Only
Laundry
- Laundry Room
- Dryer
- Washer
- 220 Volts In Laundry
Finished Basement
- Partial Basement
- Bedroom in Basement
- Finished Basement Bathroom
- Laundry in Basement
- Natural lighting in basement
Home Security
- Storm Windows
- Storm Doors
Parking
- 2 Car Attached Garage
- Side Facing Garage
- Garage Door Opener
Outdoor Features
- Covered Deck
- Outdoor Storage
- Rain Gutters
Schools
- Derby Hills Elementary School
- Derby North Middle School
- Derby High School
Utilities
- Electric Air Filter
- Humidifier
- Forced Air Heating and Cooling System
- Heating System Uses Gas
- Water Purifier
Community Details
- North Village Subdivision
Listing and Financial Details
- Assessor Parcel Number 20173-217-36-0-42-05-006.00
Ownership History
Purchase Details
Home Financials for this Owner
Home Financials are based on the most recent Mortgage that was taken out on this home.Similar Homes in Derby, KS
Home Values in the Area
Average Home Value in this Area
Purchase History
| Date | Buyer | Sale Price | Title Company |
|---|---|---|---|
| Clark Adam J | -- | Security 1St Title |
Mortgage History
| Date | Status | Borrower | Loan Amount |
|---|---|---|---|
| Open | Clark Adam J | $45,000 | |
| Open | Clark Adam J | $103,000 | |
| Closed | Clark Adam J | $139,194 | |
| Previous Owner | Gruber David C | $32,000 |
Property History
| Date | Event | Price | Change | Sq Ft Price |
|---|---|---|---|---|
| 09/30/2015 09/30/15 | Sold | -- | -- | -- |
| 08/30/2015 08/30/15 | Pending | -- | -- | -- |
| 08/29/2015 08/29/15 | For Sale | $152,000 | -- | $60 / Sq Ft |
Tax History Compared to Growth
Tax History
| Year | Tax Paid | Tax Assessment Tax Assessment Total Assessment is a certain percentage of the fair market value that is determined by local assessors to be the total taxable value of land and additions on the property. | Land | Improvement |
|---|---|---|---|---|
| 2023 | $3,458 | $25,784 | $4,405 | $21,379 |
| 2022 | $3,183 | $22,667 | $4,152 | $18,515 |
| 2021 | $2,996 | $20,988 | $2,703 | $18,285 |
| 2020 | $2,884 | $20,183 | $2,703 | $17,480 |
| 2019 | $2,695 | $18,861 | $2,703 | $16,158 |
| 2018 | $2,631 | $18,470 | $2,266 | $16,204 |
| 2017 | $2,430 | $0 | $0 | $0 |
| 2016 | $2,334 | $0 | $0 | $0 |
| 2015 | -- | $0 | $0 | $0 |
| 2014 | -- | $0 | $0 | $0 |
Agents Affiliated with this Home
-
Sherry Wayman

Seller's Agent in 2015
Sherry Wayman
Coldwell Banker Plaza Real Estate
(316) 253-8332
38 in this area
65 Total Sales
-

Buyer's Agent in 2015
Janice Trammell
Coldwell Banker Plaza Real Estate
(316) 214-5877
Map
Source: South Central Kansas MLS
MLS Number: 509335
APN: 217-36-0-42-05-006.00
- 425 E Birchwood Rd
- 407 E Valley View St
- 237 W Hunter St
- 1604 N Ridge Rd
- 2002 N Woodlawn Blvd
- 323 E Derby Hills Dr
- 1433 N Kokomo Ave
- 205 W Meadowlark Blvd
- 1424 N Community Dr
- 125 E Buckthorn Rd
- 1048 E Waters Edge St
- 1055 E Waters Edge St
- 706 E Wahoo Cir
- 1318 N Westview Dr
- Lot 9 Block H the Oaks Add
- 2531 N Rough Creek Rd
- 2524 N Rough Creek Rd
- 2400 N Fairway Ln
- 1712 N Summerchase Place
- 1100 Summerchase St
- 2000 N Burning Tree Rd
- 1918 N Burning Tree Rd
- 2006 N Burning Tree Rd
- 2001 N Forest Park St
- 1912 N Burning Tree Rd
- 2012 N Burning Tree Rd
- 2007 N Forest Park St
- 2005 N Burning Tree Rd
- 2013 N Forest Park St
- 212 E North Point Dr
- 1925 N Burning Tree Rd
- 2007 N Burning Tree Rd
- 2018 N Burning Tree Rd
- 1906 N Burning Tree Rd
- 2019 N Forest Park St
- 1919 N Burning Tree Rd
- 0 E Birchwood Rd
- 2000 N Forest Park St
- 2006 N Forest Park St
- 2025 N Forest Park St
