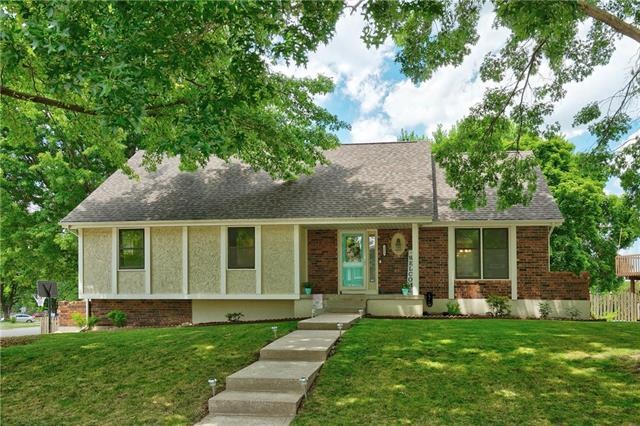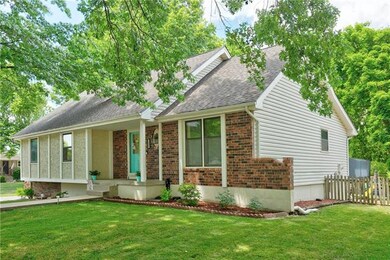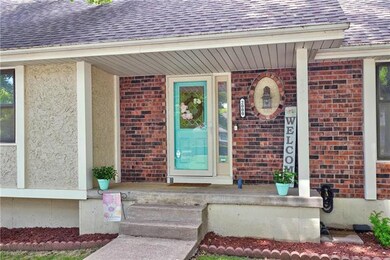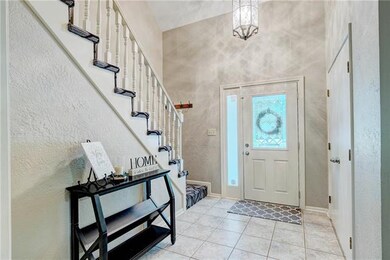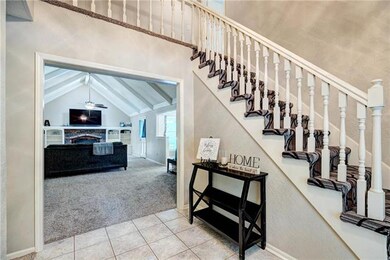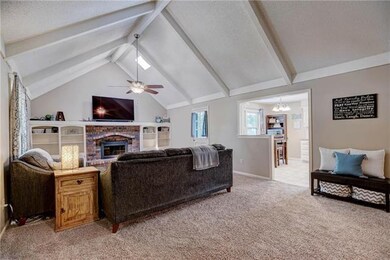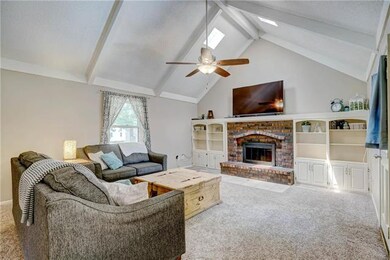
2000 NE Knollbrook St Lees Summit, MO 64086
Lee's Summit NeighborhoodEstimated Value: $381,000 - $441,000
Highlights
- Deck
- Family Room with Fireplace
- Vaulted Ceiling
- Richardson Elementary School Rated A
- Recreation Room
- Traditional Architecture
About This Home
As of August 2020Must See 1.5 Story in Lee's Summit! Completely renovated from top to bottom. Interior boast soaring ceilings, updated kitchen with granite counters and stainless appliances. All bathrooms updated! Large main level master with walk-in shower. Tons of space in the finished basement including family room, 2 non-conforming bedrooms, and full bath! Beautiful deck overlooks HUGE back yard! With every soft of this home recently updated all thats left to do it move in!
Last Agent to Sell the Property
One Stop Realty, Inc License #BR00224041 Listed on: 06/25/2020
Home Details
Home Type
- Single Family
Est. Annual Taxes
- $2,834
Year Built
- Built in 1978
Lot Details
- 0.29 Acre Lot
- Wood Fence
- Corner Lot
- Many Trees
Parking
- 2 Car Attached Garage
- Side Facing Garage
- Garage Door Opener
Home Design
- Traditional Architecture
- Composition Roof
- Vinyl Siding
Interior Spaces
- Wet Bar: Shower Over Tub, Carpet, Fireplace, Ceramic Tiles, Shower Only, Ceiling Fan(s), Pantry, Cathedral/Vaulted Ceiling, Wet Bar
- Built-In Features: Shower Over Tub, Carpet, Fireplace, Ceramic Tiles, Shower Only, Ceiling Fan(s), Pantry, Cathedral/Vaulted Ceiling, Wet Bar
- Vaulted Ceiling
- Ceiling Fan: Shower Over Tub, Carpet, Fireplace, Ceramic Tiles, Shower Only, Ceiling Fan(s), Pantry, Cathedral/Vaulted Ceiling, Wet Bar
- Skylights
- Shades
- Plantation Shutters
- Drapes & Rods
- Family Room with Fireplace
- 2 Fireplaces
- Great Room with Fireplace
- Family Room Downstairs
- Breakfast Room
- Formal Dining Room
- Recreation Room
- Finished Basement
- Bedroom in Basement
- Laundry on main level
Kitchen
- Eat-In Kitchen
- Electric Oven or Range
- Dishwasher
- Stainless Steel Appliances
- Granite Countertops
- Laminate Countertops
- Disposal
Flooring
- Wall to Wall Carpet
- Linoleum
- Laminate
- Stone
- Ceramic Tile
- Luxury Vinyl Plank Tile
- Luxury Vinyl Tile
Bedrooms and Bathrooms
- 5 Bedrooms
- Primary Bedroom on Main
- Cedar Closet: Shower Over Tub, Carpet, Fireplace, Ceramic Tiles, Shower Only, Ceiling Fan(s), Pantry, Cathedral/Vaulted Ceiling, Wet Bar
- Walk-In Closet: Shower Over Tub, Carpet, Fireplace, Ceramic Tiles, Shower Only, Ceiling Fan(s), Pantry, Cathedral/Vaulted Ceiling, Wet Bar
- 4 Full Bathrooms
- Double Vanity
- Bathtub with Shower
Outdoor Features
- Deck
- Enclosed patio or porch
Schools
- Richardson Elementary School
- Lee's Summit North High School
Utilities
- Central Heating and Cooling System
Community Details
- Knoll Brook Subdivision
Listing and Financial Details
- Assessor Parcel Number 60-320-10-10-00-0-00-000
Ownership History
Purchase Details
Home Financials for this Owner
Home Financials are based on the most recent Mortgage that was taken out on this home.Purchase Details
Home Financials for this Owner
Home Financials are based on the most recent Mortgage that was taken out on this home.Purchase Details
Home Financials for this Owner
Home Financials are based on the most recent Mortgage that was taken out on this home.Purchase Details
Home Financials for this Owner
Home Financials are based on the most recent Mortgage that was taken out on this home.Similar Homes in Lees Summit, MO
Home Values in the Area
Average Home Value in this Area
Purchase History
| Date | Buyer | Sale Price | Title Company |
|---|---|---|---|
| Santos Francisco | -- | Platinum Title Llc | |
| Ast Tyler | $224,400 | Stewart Title Company | |
| Silver Fern Properties Llc | -- | Accommodation | |
| Allen Larry Duane | -- | Stewart Title Of Kansas City |
Mortgage History
| Date | Status | Borrower | Loan Amount |
|---|---|---|---|
| Open | Santos Francisco | $304,854 | |
| Previous Owner | Ast Tyler | $220,335 | |
| Previous Owner | Silver Fern Properties Llc | $143,200 | |
| Previous Owner | Allen Larry Duane | $33,900 | |
| Previous Owner | Allen Duane | $135,600 |
Property History
| Date | Event | Price | Change | Sq Ft Price |
|---|---|---|---|---|
| 08/21/2020 08/21/20 | Sold | -- | -- | -- |
| 07/02/2020 07/02/20 | Pending | -- | -- | -- |
| 06/26/2020 06/26/20 | For Sale | $289,950 | 0.0% | $88 / Sq Ft |
| 06/26/2020 06/26/20 | Off Market | -- | -- | -- |
| 06/25/2020 06/25/20 | For Sale | $289,950 | +23.4% | $88 / Sq Ft |
| 03/12/2017 03/12/17 | Sold | -- | -- | -- |
| 01/30/2017 01/30/17 | Pending | -- | -- | -- |
| 12/09/2016 12/09/16 | For Sale | $234,900 | -- | $101 / Sq Ft |
Tax History Compared to Growth
Tax History
| Year | Tax Paid | Tax Assessment Tax Assessment Total Assessment is a certain percentage of the fair market value that is determined by local assessors to be the total taxable value of land and additions on the property. | Land | Improvement |
|---|---|---|---|---|
| 2024 | $4,355 | $60,756 | $7,078 | $53,678 |
| 2023 | $4,355 | $60,756 | $6,775 | $53,981 |
| 2022 | $3,236 | $40,090 | $5,444 | $34,646 |
| 2021 | $3,303 | $40,090 | $5,444 | $34,646 |
| 2020 | $2,913 | $35,012 | $5,444 | $29,568 |
| 2019 | $2,834 | $35,012 | $5,444 | $29,568 |
| 2018 | $996,504 | $32,390 | $4,527 | $27,863 |
| 2017 | $2,849 | $32,390 | $4,527 | $27,863 |
| 2016 | $2,849 | $32,338 | $4,275 | $28,063 |
| 2014 | $2,806 | $31,213 | $3,994 | $27,219 |
Agents Affiliated with this Home
-
Sean Roque

Seller's Agent in 2020
Sean Roque
One Stop Realty, Inc
(913) 361-6255
6 in this area
85 Total Sales
-
Chuck Dye
C
Buyer's Agent in 2020
Chuck Dye
HomeSmart Legacy
(816) 916-5383
3 in this area
104 Total Sales
-
Todd Merriott
T
Seller's Agent in 2017
Todd Merriott
Coldwell Banker Nestwork
(816) 214-3044
2 in this area
15 Total Sales
Map
Source: Heartland MLS
MLS Number: 2227609
APN: 60-320-10-10-00-0-00-000
- 2100 NE Knollbrook St
- 2135 NE Belvoir St
- 2122 NE Mckee Ln
- 211 SE Keystone Dr
- 1721 NE Debonair Dr
- 2152 NE Concord St
- 309 SE Jackson St
- 1905 NE Patterson Dr
- 2000 NE Dill Dr
- 2040 NE Patterson Dr
- 1620 NE Misty Ln
- 1616 NE Misty Ln
- 1611 SE 2nd Terrace
- 689 NE Clubhouse Dr
- 300 SE Brownfield Dr
- 412 SE Battery Dr
- 2536 NE Willow Creek Ln
- 1700 NE Woodview Cir
- 619 NE Bryant Dr
- 512 NE Spring Creek Place
- 2000 NE Knollbrook St
- 2002 NE Knollbrook St
- 2001 NE Knollbrook St
- 403 NE Keystone Dr
- 2003 NE Knollbrook St
- 400 NE Keystone Dr
- 2006 NE Knollbrook St
- 2005 NE Knollbrook St
- 402 NE Keystone Dr
- 2009 NE Knollbrook St
- 304 NE Keystone Dr
- 405 NE Keystone Dr
- 2010 NE Knollbrook St
- 404 NE Corsicana St
- 406 Corsicana St
- 303 NE Keystone Dr
- 406 NE Corsicana St
- 404 NE Keystone Dr
- 302 NE Keystone Dr
- 320 NE Corsicana St
