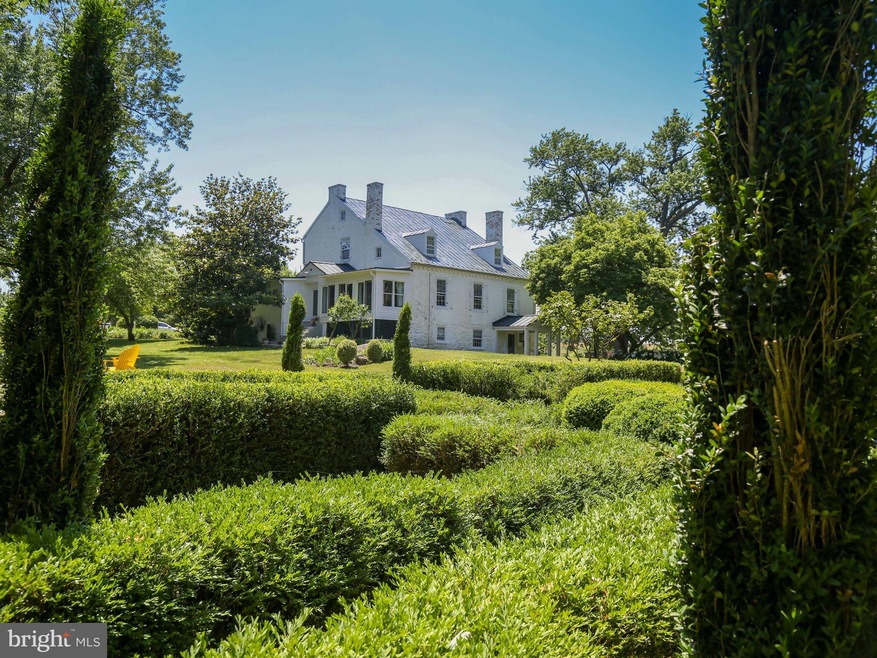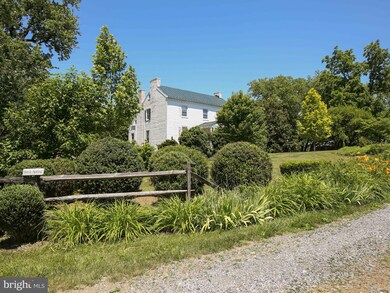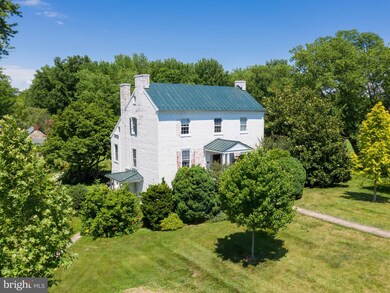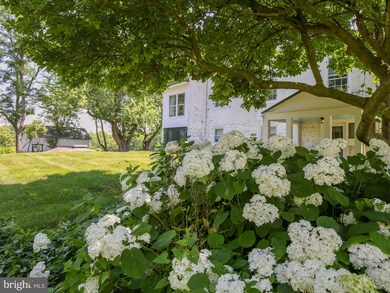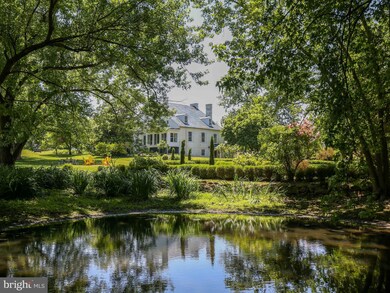
2000 Ridge Rd Shenandoah Junction, WV 25442
Estimated Value: $779,000 - $923,285
Highlights
- Horses Allowed On Property
- 12.25 Acre Lot
- Stream or River on Lot
- Scenic Views
- Federal Architecture
- Partially Wooded Lot
About This Home
As of December 2020Welcome to historic Rock Spring, a gracious brick home built in 1790-1810 with formal gardens and fields nestled in the countryside outside of Shepherdstown, WV. The extraordinary formal garden provides the backdrop for gracious garden parties in the shade of the ancient oaks or relaxing quiet time with a book by the seasonal pond. Have horses? The 10-acre field is currently in hay but could be easily fenced. ROCK SPRING is a two-story brick house with metal standing seam roof, that is currently configured as a three-bedroom home. The main entry is a brick path between massive boxwood bushes to a gabled entry porch. Through the 6-paneled door with original hardware is the central hall, with hand-carved banister to second floor and attic. Original, random-width flooring runs throughout the main house. You will be immediately drawn into this comfortably-sized home with impressive details like the original hardware, chair rail, and picture rail. The expansive formal dining room is opposite the front door, with a formal living room and kitchen to the left, and den/library to the right. Through the den is a sunporch overlooking the formal garden, and full-bath with modern laundry. Each primary room on the main level has a fireplace with original firebox and hand-hewn mantel. The most notable of these mantels, according to historians, is in the den- it has reeded pilasters, a tall frieze panel and central rectagonal tablet with reeding. This mantel's sides wrap around the chimney wall, which is unique. The random width wood floors continue on the second level with a common receiving area, two good-sized bedrooms and an additional gabled bedroom that was once divided into two bedrooms (but is now just one room). Several of the outbuildings also contribute to the property- a large garden shed, a cement-floored barn, and, most notably, a historic stone springhouse probably built 1830-1840. This building was originally used as a springhouse/bakehouse/ summer kitchen and is considered quite unusual (see supporting documents regarding this building). This stone building has brick floors, a loft level, and a fascinating history. Rock Spring is listed on the National Register of Historic Places. Not pictured are the four rooms in the English basement (with two exterior doors), which include a half bath and can be customized for a guest suite or even an airbnb rental. Plumbing is already in place for two to three additional bathrooms for you to customize. *Street Address is 2000 Ridge Road, Shenandoah Junction, WV 25442*
Last Buyer's Agent
Heather Sprenger
Dandridge Realty Group, LLC License #0225247289
Home Details
Home Type
- Single Family
Est. Annual Taxes
- $2,502
Year Built
- Built in 1800
Lot Details
- 12.25 Acre Lot
- Rural Setting
- Southwest Facing Home
- Landscaped
- Cleared Lot
- Partially Wooded Lot
- Historic Home
- Property is in very good condition
- Property is zoned 112
Property Views
- Pond
- Scenic Vista
- Pasture
- Garden
Home Design
- Federal Architecture
- Brick Exterior Construction
- Stone Foundation
- Plaster Walls
- Metal Roof
- Stone Siding
Interior Spaces
- 3,247 Sq Ft Home
- Property has 3 Levels
- Built-In Features
- Chair Railings
- 6 Fireplaces
- Wood Burning Fireplace
- Fireplace Mantel
- Entrance Foyer
- Family Room
- Formal Dining Room
- Den
- Sun or Florida Room
- Wood Flooring
Kitchen
- Stove
- Dishwasher
- Upgraded Countertops
Bedrooms and Bathrooms
- 3 Bedrooms
Laundry
- Laundry on main level
- Stacked Washer and Dryer
Basement
- Walk-Out Basement
- Basement Fills Entire Space Under The House
- Connecting Stairway
- Exterior Basement Entry
- Basement Windows
Parking
- 10 Parking Spaces
- 10 Driveway Spaces
- Circular Driveway
- Gravel Driveway
Outdoor Features
- Stream or River on Lot
- Patio
- Shed
- Storage Shed
- Outbuilding
- Porch
Schools
- T.A. Lowery Elementary School
- Wildwood Middle School
- Jefferson High School
Utilities
- Central Air
- Heating System Uses Oil
- Heat Pump System
- Well
- Electric Water Heater
- On Site Septic
- Septic Greater Than The Number Of Bedrooms
Additional Features
- Spring House
- Horses Allowed On Property
Community Details
- No Home Owners Association
Listing and Financial Details
- Assessor Parcel Number 0921000500010000
Ownership History
Purchase Details
Home Financials for this Owner
Home Financials are based on the most recent Mortgage that was taken out on this home.Purchase Details
Purchase Details
Home Financials for this Owner
Home Financials are based on the most recent Mortgage that was taken out on this home.Similar Home in Shenandoah Junction, WV
Home Values in the Area
Average Home Value in this Area
Purchase History
| Date | Buyer | Sale Price | Title Company |
|---|---|---|---|
| Clark Thomas S | $775,000 | Chicago Title | |
| Skinner Stephen G | -- | None Available | |
| Skinner Stephen G | $745,000 | None Available |
Mortgage History
| Date | Status | Borrower | Loan Amount |
|---|---|---|---|
| Open | Clark Thomas Spencer | $689,750 | |
| Closed | Clark Thomas S | $689,750 | |
| Previous Owner | Skinner Stephen G | $514,900 | |
| Previous Owner | Skinner Stephen G | $149,000 | |
| Previous Owner | Skinner Stephen G | $596,000 |
Property History
| Date | Event | Price | Change | Sq Ft Price |
|---|---|---|---|---|
| 12/30/2020 12/30/20 | Sold | $775,000 | -3.0% | $239 / Sq Ft |
| 09/10/2020 09/10/20 | Pending | -- | -- | -- |
| 08/07/2020 08/07/20 | Price Changed | $799,000 | -6.0% | $246 / Sq Ft |
| 07/03/2020 07/03/20 | For Sale | $850,000 | -- | $262 / Sq Ft |
Tax History Compared to Growth
Tax History
| Year | Tax Paid | Tax Assessment Tax Assessment Total Assessment is a certain percentage of the fair market value that is determined by local assessors to be the total taxable value of land and additions on the property. | Land | Improvement |
|---|---|---|---|---|
| 2024 | $4,600 | $393,000 | $142,400 | $250,600 |
| 2023 | $4,590 | $393,000 | $142,400 | $250,600 |
| 2022 | $3,415 | $286,600 | $65,700 | $220,900 |
| 2021 | $2,750 | $226,400 | $65,700 | $160,700 |
| 2020 | $2,502 | $219,900 | $59,200 | $160,700 |
| 2019 | $2,558 | $220,600 | $58,100 | $162,500 |
| 2018 | $2,474 | $210,600 | $53,800 | $156,800 |
| 2017 | $2,470 | $210,300 | $51,700 | $158,600 |
| 2016 | $2,414 | $206,100 | $47,000 | $159,100 |
| 2015 | $2,188 | $185,800 | $47,000 | $138,800 |
| 2014 | $2,204 | $187,500 | $47,000 | $140,500 |
Agents Affiliated with this Home
-
Liz McDonald

Seller's Agent in 2020
Liz McDonald
Dandridge Realty Group, LLC
(304) 279-6153
41 in this area
699 Total Sales
-

Buyer's Agent in 2020
Heather Sprenger
Dandridge Realty Group, LLC
Map
Source: Bright MLS
MLS Number: WVJF139288
APN: 09-21-00050001
- 2436 Warm Springs Rd
- 1177 Whitmer Rd Unit 1 LOT
- Lot A Whitmer Rd
- 338 Atkinson St
- 349 Atkinson St
- Lot #5, 6, Block 8 Third St
- 0 Burr Blvd W Unit WVJF2010898
- 89 Morgan Grove Rd
- 151 Summerfield Way
- 47 Orleans Dr
- 24 Steeple Chase Dr
- 378 Prides Crossing
- 125 Volney Hill Rd
- Lot 4 White Rock Rd
- 365 Van Clevesville Rd
- 15004 Leetown Rd
- 6064 Charles Town Rd
- 0 Southpaw Ln
- 0 Charles Town Rd Unit WVJF2013212
- 426 Morgana Dr
- 2000 Ridge Rd
- 22 Whitmer Rd
- 2130 Ridge Rd
- 98 Fosters Cir
- 82 Fosters Cir
- 30 Fosters Cir
- 105 Fosters Cir
- 77 Fosters Cir
- 31 Fosters Cir
- 217 Whitmer Rd
- 2274 Ridge Rd
- 134 Omni Way
- 576 Edwin Blvd
- 77 Omni Way
- 242 Omni Way
- 538 Edwin Blvd
- 133 Omni Way
- 0 Whitmer Rd Unit 1004161667
- 0 Whitmer Rd Unit 1004084439
- 0 Whitmer Rd Unit 1006465888
