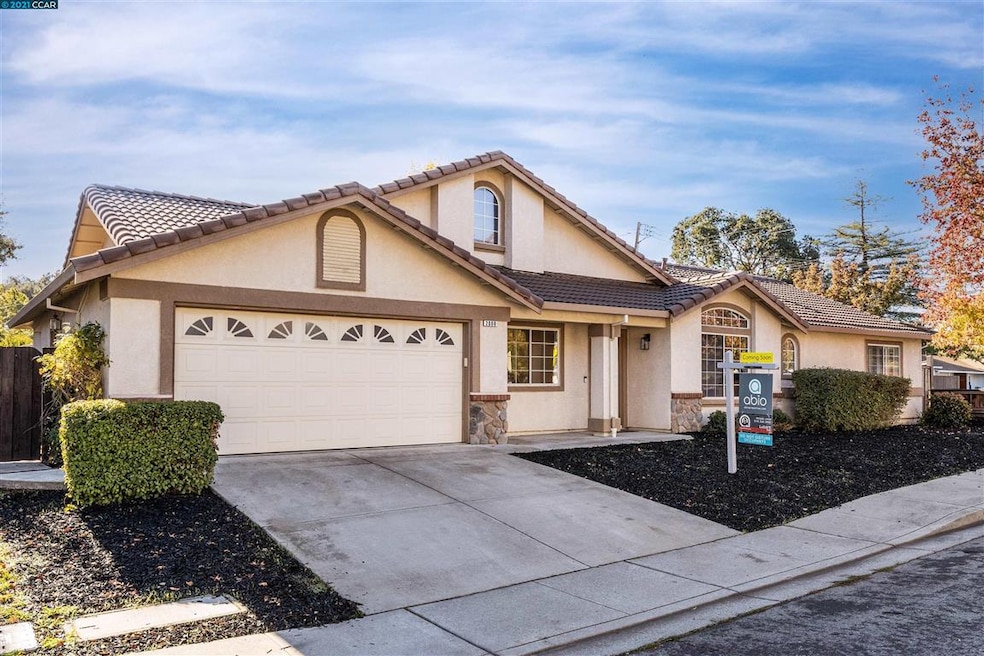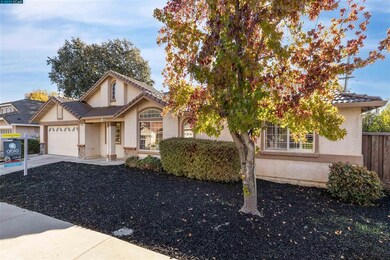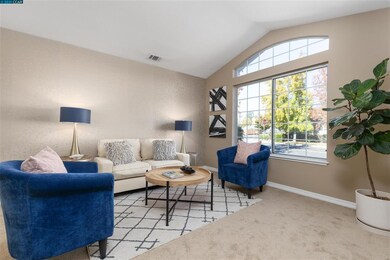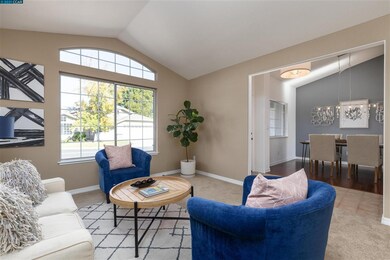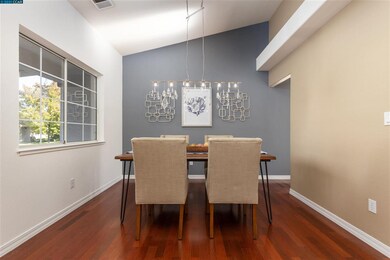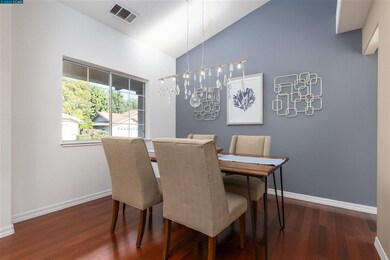
2000 Scally Ct Concord, CA 94518
Ygnacio Valley NeighborhoodHighlights
- Updated Kitchen
- Corner Lot
- Breakfast Area or Nook
- Engineered Wood Flooring
- No HOA
- 4-minute walk to Ygnacio Valley Park
About This Home
As of November 2021Open Tuesday November 2 from 11-1pm. Welcome to 2000 Scally Ct. This beautiful one story 3 bedroom, 2 bathroom home offers today’s modern comforts and luxuries. Built in 1995 it boast high ceilings, a sun filled kitchen with plenty of storage and some new appliances. This floor plan is great for entertaining which includes a formal living room, formal dining room, large great room located off the kitchen with a gas fireplace. The spacious primary bedroom has a large walk-in closet. The primary bathroom is completely remodeled with soaking tub, shower, floating vanity, designer lights and fixtures. There is a Laundry room & attached two car garage. The backyard is perfect for entertaining with a built in bench and fire pit. Enjoy your weekends BBQ's with family and friends. For the urban dweller desiring a turn-key, low maintenance home with the convenience of being steps from Ygnacio Valley Park, shops, restaurants, coffee shops, & public transportation.
Last Agent to Sell the Property
Realty One Group Elite License #01871892 Listed on: 10/29/2021
Home Details
Home Type
- Single Family
Est. Annual Taxes
- $11,511
Year Built
- Built in 1995
Lot Details
- 6,890 Sq Ft Lot
- Corner Lot
- Back and Front Yard
Parking
- 2 Car Attached Garage
- Garage Door Opener
Home Design
- Stucco
Interior Spaces
- 1-Story Property
- Gas Fireplace
- Family Room Off Kitchen
- Formal Dining Room
- Carbon Monoxide Detectors
Kitchen
- Updated Kitchen
- Breakfast Area or Nook
- Gas Range
- Free-Standing Range
- Microwave
- Dishwasher
- Tile Countertops
- Disposal
Flooring
- Engineered Wood
- Carpet
- Tile
- Vinyl
Bedrooms and Bathrooms
- 3 Bedrooms
- 2 Full Bathrooms
Laundry
- Dryer
- Washer
Utilities
- Central Heating and Cooling System
Community Details
- No Home Owners Association
- Contra Costa Association
Listing and Financial Details
- Assessor Parcel Number 129231067
Ownership History
Purchase Details
Home Financials for this Owner
Home Financials are based on the most recent Mortgage that was taken out on this home.Purchase Details
Home Financials for this Owner
Home Financials are based on the most recent Mortgage that was taken out on this home.Purchase Details
Home Financials for this Owner
Home Financials are based on the most recent Mortgage that was taken out on this home.Purchase Details
Home Financials for this Owner
Home Financials are based on the most recent Mortgage that was taken out on this home.Purchase Details
Home Financials for this Owner
Home Financials are based on the most recent Mortgage that was taken out on this home.Purchase Details
Home Financials for this Owner
Home Financials are based on the most recent Mortgage that was taken out on this home.Purchase Details
Home Financials for this Owner
Home Financials are based on the most recent Mortgage that was taken out on this home.Similar Homes in Concord, CA
Home Values in the Area
Average Home Value in this Area
Purchase History
| Date | Type | Sale Price | Title Company |
|---|---|---|---|
| Grant Deed | $939,000 | Chicago Title Company | |
| Interfamily Deed Transfer | -- | First American Title Co | |
| Interfamily Deed Transfer | -- | Old Republic Title Company | |
| Interfamily Deed Transfer | -- | First California Title Compa | |
| Grant Deed | $310,000 | First California Title Compa | |
| Gift Deed | -- | -- | |
| Grant Deed | $240,000 | Chicago Title Company |
Mortgage History
| Date | Status | Loan Amount | Loan Type |
|---|---|---|---|
| Open | $704,166 | New Conventional | |
| Previous Owner | $50,000 | Credit Line Revolving | |
| Previous Owner | $520,000 | Purchase Money Mortgage | |
| Previous Owner | $95,000 | Credit Line Revolving | |
| Previous Owner | $355,000 | Purchase Money Mortgage | |
| Previous Owner | $108,000 | Stand Alone Second | |
| Previous Owner | $248,000 | Balloon | |
| Previous Owner | $139,950 | Purchase Money Mortgage | |
| Closed | $62,000 | No Value Available |
Property History
| Date | Event | Price | Change | Sq Ft Price |
|---|---|---|---|---|
| 02/04/2025 02/04/25 | Off Market | $3,500 | -- | -- |
| 02/04/2025 02/04/25 | Off Market | $938,888 | -- | -- |
| 12/14/2021 12/14/21 | Rented | $3,500 | 0.0% | -- |
| 11/30/2021 11/30/21 | For Rent | $3,500 | 0.0% | -- |
| 11/24/2021 11/24/21 | Sold | $938,888 | +6.8% | $529 / Sq Ft |
| 11/03/2021 11/03/21 | Pending | -- | -- | -- |
| 10/29/2021 10/29/21 | For Sale | $879,000 | -- | $495 / Sq Ft |
Tax History Compared to Growth
Tax History
| Year | Tax Paid | Tax Assessment Tax Assessment Total Assessment is a certain percentage of the fair market value that is determined by local assessors to be the total taxable value of land and additions on the property. | Land | Improvement |
|---|---|---|---|---|
| 2024 | $11,511 | $976,727 | $676,260 | $300,467 |
| 2023 | $11,511 | $957,576 | $663,000 | $294,576 |
| 2022 | $11,376 | $938,800 | $650,000 | $288,800 |
| 2021 | $5,839 | $448,679 | $149,083 | $299,596 |
| 2019 | $5,724 | $435,373 | $144,662 | $290,711 |
| 2018 | $5,504 | $426,837 | $141,826 | $285,011 |
| 2017 | $5,317 | $418,469 | $139,046 | $279,423 |
| 2016 | $5,165 | $410,265 | $136,320 | $273,945 |
| 2015 | $5,100 | $404,104 | $134,273 | $269,831 |
| 2014 | $5,005 | $396,189 | $131,643 | $264,546 |
Agents Affiliated with this Home
-
Julie Sullivan

Seller's Agent in 2021
Julie Sullivan
Abio Properties
(925) 200-3411
1 in this area
40 Total Sales
-
Raquel Louie

Seller's Agent in 2021
Raquel Louie
Realty One Group Elite
(510) 334-3985
1 in this area
23 Total Sales
-
Mary Anne LaHaye

Seller Co-Listing Agent in 2021
Mary Anne LaHaye
Abio Properties
(925) 899-3900
1 in this area
75 Total Sales
Map
Source: Contra Costa Association of REALTORS®
MLS Number: 40972743
APN: 129-231-067-7
- 927 Notre Dame Ave
- 946 Notre Dame Ave
- 963 Getoun Dr
- 2745 Minert Rd
- 1773 Risdon Rd
- 1730 Getoun Ct
- 2210 Sierra Ct
- 1026 Fox Meadow Way
- 1841 Gilardy Dr
- 810 Oak Grove Rd Unit 106
- 118 Summerwood Place
- 1036 Oak Grove Rd Unit 105
- 1036 Oak Grove Rd Unit 86
- 1036 Oak Grove Rd Unit 24
- 1036 Oak Grove Rd Unit 130
- 3051 Treat Blvd Unit 129
- 3055 Treat Blvd Unit 25
- 898 Luxury Dr
- 2032 Sierra Rd Unit 3
- 2044 Sierra Rd Unit 3
