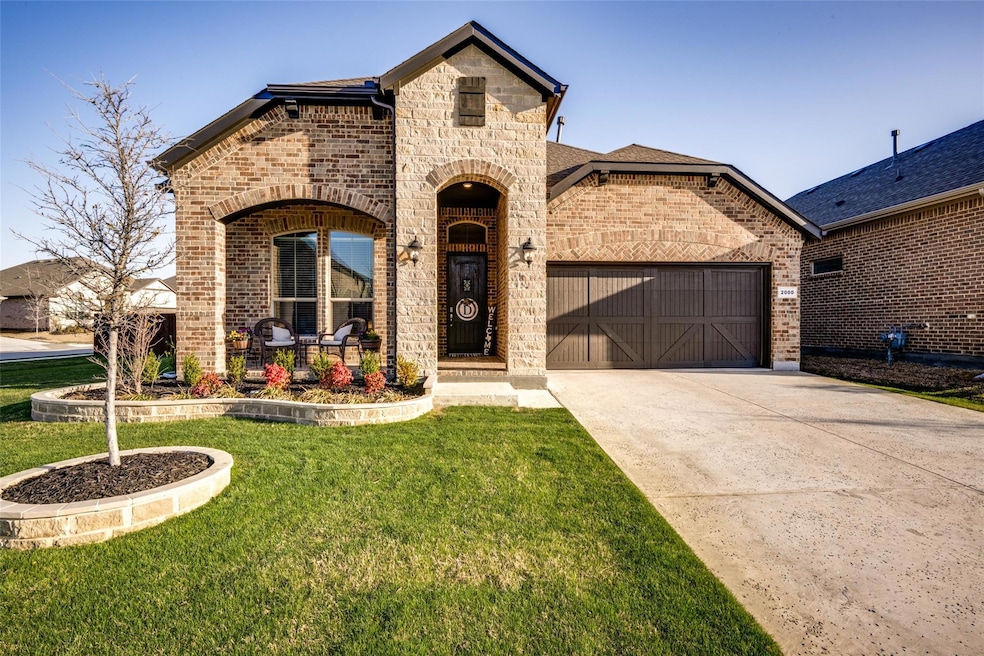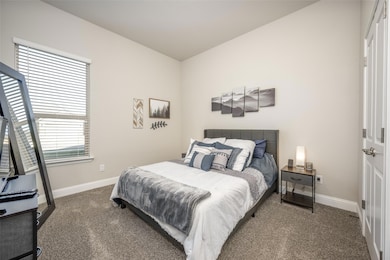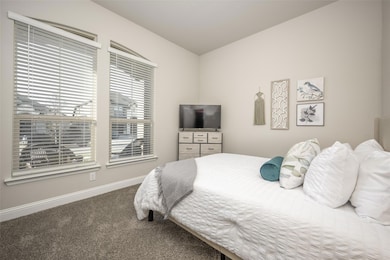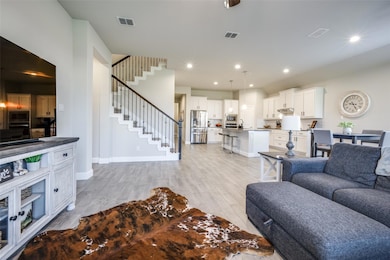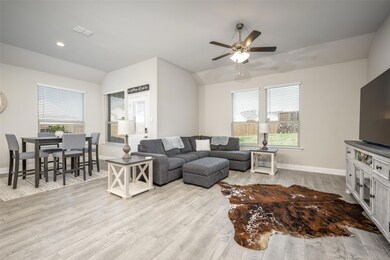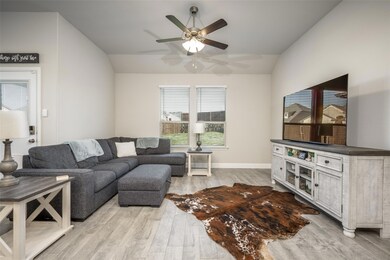
2000 St Andrew's Way Argyle, TX 76226
Estimated payment $3,694/month
Highlights
- Open Floorplan
- Deck
- Loft
- Lance Thompson Elementary School Rated A-
- Traditional Architecture
- Granite Countertops
About This Home
** Price Improvement** Wow! Discover modern living in this stunning two-story home, perfectly situated in the highly desirable Avalon community. Boasting 5 bedrooms, 3 full baths, and an abundance of natural light, this move-in ready home offers both style and functionality.The open-concept design features a chef’s kitchen with a large island, granite countertops, a 4-burner gas cooktop, stainless steel appliances, and dual pantries—perfect for culinary enthusiasts. A dedicated mudroom and separate utility room add to the home's convenience.Upstairs, you’ll find a spacious game room, along with a private bedroom and full bath—ideal for guests or multi-generational living. Smart home features include Deako lighting, a tankless water heater, and an epoxy-coated garage floor. Step outside to a covered patio and generous backyard—perfect for relaxing or entertaining. Enjoy resort-style community amenities, including a pool and playground, along with access to top-rated Northwest ISD schools and easy commutes via I-35, HWY 114, and HWY 377.Bonus: Refrigerator, washer, and dryer included with an acceptable offer! Prime Location: Minutes from DFW Airport, shopping, dining, and more!Don’t miss this exceptional opportunity—Welcome home!
Last Listed By
RE/MAX Trinity Brokerage Phone: 817-310-5200 License #0749610 Listed on: 03/13/2025

Home Details
Home Type
- Single Family
Est. Annual Taxes
- $8,920
Year Built
- Built in 2023
Lot Details
- 0.27 Acre Lot
- Wood Fence
- Landscaped
- Interior Lot
- Sprinkler System
- Few Trees
HOA Fees
- $58 Monthly HOA Fees
Parking
- 2 Car Attached Garage
- Driveway
Home Design
- Traditional Architecture
- Brick Exterior Construction
- Slab Foundation
- Shingle Roof
- Composition Roof
Interior Spaces
- 2,785 Sq Ft Home
- 2-Story Property
- Open Floorplan
- Dry Bar
- Woodwork
- Window Treatments
- Loft
- Washer and Electric Dryer Hookup
Kitchen
- Eat-In Kitchen
- Gas Oven or Range
- Gas Cooktop
- Microwave
- Dishwasher
- Kitchen Island
- Granite Countertops
- Tile Countertops
- Disposal
Flooring
- Carpet
- Ceramic Tile
Bedrooms and Bathrooms
- 5 Bedrooms
- Walk-In Closet
- 3 Full Bathrooms
- Double Vanity
Home Security
- Security System Leased
- Carbon Monoxide Detectors
- Fire and Smoke Detector
Outdoor Features
- Deck
- Covered patio or porch
Schools
- Lance Thompson Elementary School
- Byron Nelson High School
Utilities
- Central Heating and Cooling System
- Tankless Water Heater
- Gas Water Heater
- High Speed Internet
- Cable TV Available
Listing and Financial Details
- Legal Lot and Block 30 / G
- Assessor Parcel Number R1005665
Community Details
Overview
- Association fees include all facilities, management
- Vision Communities Management, Inc Association
- Avalon Argyle Ph Ii Subdivision
Recreation
- Community Playground
- Community Pool
Map
Home Values in the Area
Average Home Value in this Area
Tax History
| Year | Tax Paid | Tax Assessment Tax Assessment Total Assessment is a certain percentage of the fair market value that is determined by local assessors to be the total taxable value of land and additions on the property. | Land | Improvement |
|---|---|---|---|---|
| 2024 | $8,920 | $522,000 | $129,570 | $392,430 |
| 2023 | $1,324 | $77,742 | $77,742 | -- |
Property History
| Date | Event | Price | Change | Sq Ft Price |
|---|---|---|---|---|
| 05/14/2025 05/14/25 | Price Changed | $545,000 | -3.5% | $196 / Sq Ft |
| 04/24/2025 04/24/25 | Price Changed | $565,000 | -0.9% | $203 / Sq Ft |
| 03/13/2025 03/13/25 | For Sale | $570,000 | -- | $205 / Sq Ft |
Purchase History
| Date | Type | Sale Price | Title Company |
|---|---|---|---|
| Deed | -- | None Listed On Document |
Mortgage History
| Date | Status | Loan Amount | Loan Type |
|---|---|---|---|
| Open | $509,955 | New Conventional |
Similar Homes in Argyle, TX
Source: North Texas Real Estate Information Systems (NTREIS)
MLS Number: 20867560
APN: R1005665
- 2052 St Andrew's Way
- 1141 Castlerock Rd
- 3036 Lionsgate Dr
- 2013 Gray Tower Way
- 1125 Knightsbridge Rd
- 1052 Kensington Ct
- 1908 Chance Ln
- 1800 Chance Ln
- 1216 Venture Dr
- 1913 Elm Place
- 2009 Elm Place
- 1717 Chance Ln
- 1709 Chance Ln
- 7013 Broomsedge Dr
- 860 Prairie Trail
- 1301 Trailblazer Way
- 2004 Chance Ln
- 2024 Elm Place
- 7021 Broomsedge Dr
- 6905 Broomsedge Dr
