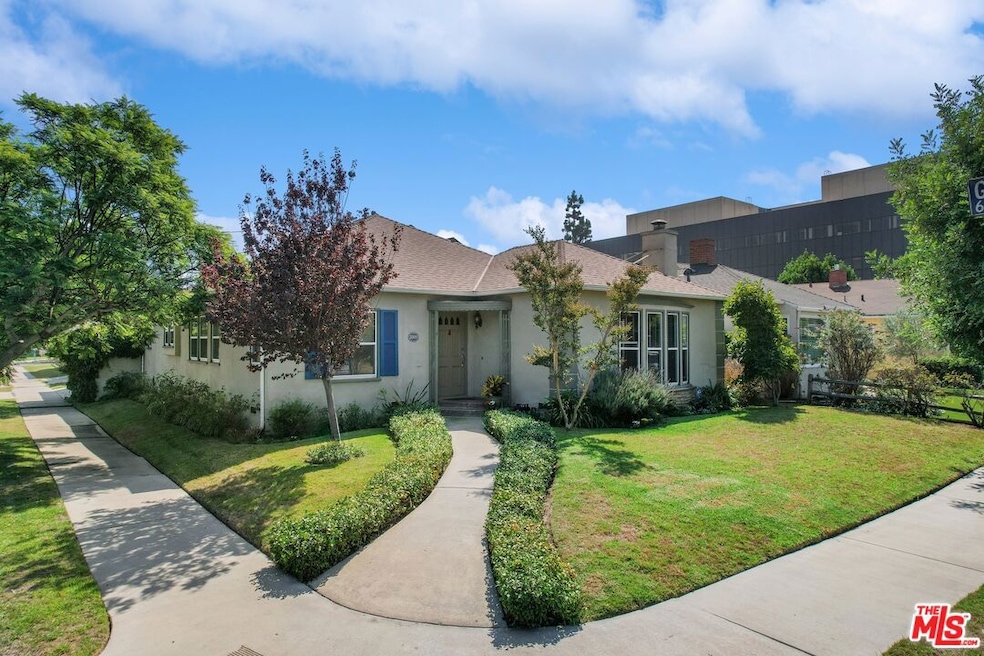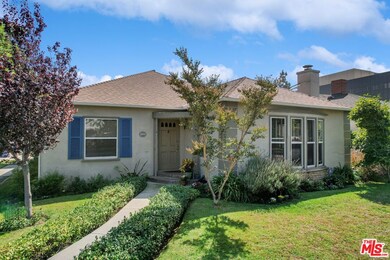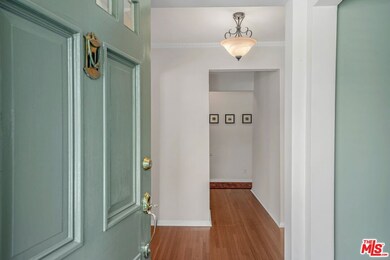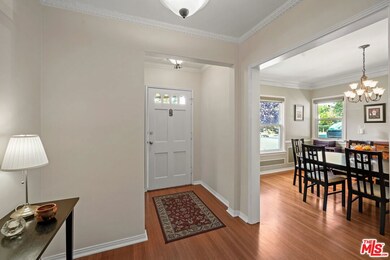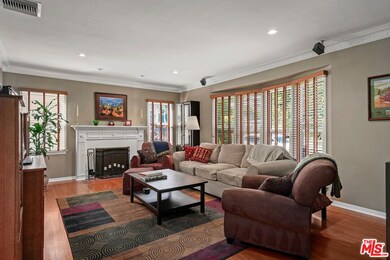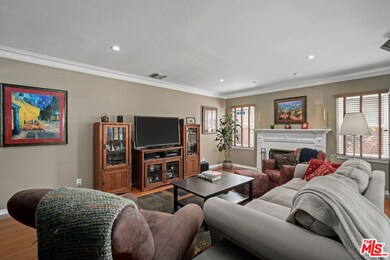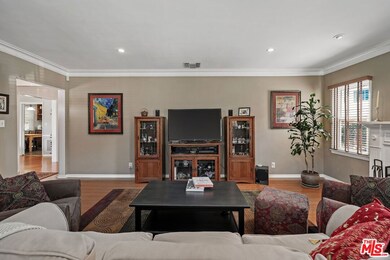
2000 Stearns Dr Los Angeles, CA 90034
Mid-City NeighborhoodHighlights
- Traditional Architecture
- Granite Countertops
- Den
- Wood Flooring
- No HOA
- Breakfast Area or Nook
About This Home
As of January 2025Welcome to 2000 Stearns Drive, a charming traditional-style home located in the coveted Faircrest Heights neighborhood, offering stunning curb appeal with lush trees and a flat grassy front yard. The spacious living room is illuminated by an abundance of windows, unique crown molding, and features an elegant fireplace. Enjoy meals in the formal dining room and cook in the fully equipped kitchen, complete with a breakfast nook. The expansive primary bedroom boasts a large walk-in closet and a luxurious en-suite bath with a soaker tub, glass shower, and vanity. Unwind in additional well-appointed bedrooms, one of which provides the perfect space for a home office or additional living, seamlessly leading to the backyard. Step outside to your private retreat, featuring both a covered patio and an open patio, a built-in BBQ, mature landscaping and blossoming fruit trees - ideal for peaceful mornings or entertaining friends and family. Highlighted with modern amenities such as solar panels and an electric vehicle charger, this delightful home ensures comfort and is just a stone's throw from the best of Culver City, Beverly Hills, and beyond!
Last Agent to Sell the Property
Keller Williams Beverly Hills License #01366301 Listed on: 11/07/2024

Home Details
Home Type
- Single Family
Est. Annual Taxes
- $13,556
Year Built
- Built in 1942 | Remodeled
Lot Details
- 5,656 Sq Ft Lot
- Lot Dimensions are 50x113
- West Facing Home
- Sprinkler System
- Property is zoned LAR1
Parking
- 2 Car Garage
- Electric Vehicle Home Charger
Home Design
- Traditional Architecture
Interior Spaces
- 1,856 Sq Ft Home
- 1-Story Property
- Crown Molding
- Recessed Lighting
- Living Room with Fireplace
- Formal Dining Room
- Den
Kitchen
- Breakfast Area or Nook
- Oven
- Range
- Microwave
- Dishwasher
- Granite Countertops
Flooring
- Wood
- Tile
Bedrooms and Bathrooms
- 3 Bedrooms
- Walk-In Closet
- Powder Room
- Bathtub with Shower
Laundry
- Laundry in Garage
- Dryer
- Washer
Home Security
- Carbon Monoxide Detectors
- Fire and Smoke Detector
Utilities
- Central Heating and Cooling System
- Sewer in Street
Community Details
- No Home Owners Association
Listing and Financial Details
- Assessor Parcel Number 5066-002-014
Ownership History
Purchase Details
Home Financials for this Owner
Home Financials are based on the most recent Mortgage that was taken out on this home.Purchase Details
Home Financials for this Owner
Home Financials are based on the most recent Mortgage that was taken out on this home.Purchase Details
Similar Homes in Los Angeles, CA
Home Values in the Area
Average Home Value in this Area
Purchase History
| Date | Type | Sale Price | Title Company |
|---|---|---|---|
| Grant Deed | $845,000 | Equity Title Company | |
| Grant Deed | $695,000 | Equity Title Company | |
| Interfamily Deed Transfer | -- | Equity Title Company | |
| Interfamily Deed Transfer | -- | -- |
Mortgage History
| Date | Status | Loan Amount | Loan Type |
|---|---|---|---|
| Open | $247,729 | New Conventional | |
| Closed | $349,000 | New Conventional | |
| Open | $676,000 | Purchase Money Mortgage | |
| Previous Owner | $139,000 | Credit Line Revolving | |
| Previous Owner | $556,000 | Fannie Mae Freddie Mac |
Property History
| Date | Event | Price | Change | Sq Ft Price |
|---|---|---|---|---|
| 01/03/2025 01/03/25 | Sold | $1,520,000 | -4.7% | $819 / Sq Ft |
| 11/19/2024 11/19/24 | Pending | -- | -- | -- |
| 11/07/2024 11/07/24 | For Sale | $1,595,000 | -- | $859 / Sq Ft |
Tax History Compared to Growth
Tax History
| Year | Tax Paid | Tax Assessment Tax Assessment Total Assessment is a certain percentage of the fair market value that is determined by local assessors to be the total taxable value of land and additions on the property. | Land | Improvement |
|---|---|---|---|---|
| 2025 | $13,556 | $1,132,106 | $905,692 | $226,414 |
| 2024 | $13,556 | $1,109,909 | $887,934 | $221,975 |
| 2023 | $13,296 | $1,088,147 | $870,524 | $217,623 |
| 2022 | $12,679 | $1,066,811 | $853,455 | $213,356 |
| 2021 | $12,519 | $1,045,894 | $836,721 | $209,173 |
| 2019 | $12,143 | $1,014,874 | $811,904 | $202,970 |
| 2018 | $12,064 | $994,976 | $795,985 | $198,991 |
| 2016 | $11,268 | $934,000 | $653,000 | $281,000 |
| 2015 | $10,029 | $830,000 | $580,000 | $250,000 |
| 2014 | $10,262 | $830,000 | $580,000 | $250,000 |
Agents Affiliated with this Home
-
Zack Grakal

Seller's Agent in 2025
Zack Grakal
Keller Williams Beverly Hills
(310) 432-6400
15 in this area
125 Total Sales
-
Benjamin Bellet

Seller Co-Listing Agent in 2025
Benjamin Bellet
Keller Williams Beverly Hills
(310) 432-6400
15 in this area
85 Total Sales
-
Scott Moore

Buyer's Agent in 2025
Scott Moore
Christie's International Real Estate SoCal
(310) 678-7855
1 in this area
72 Total Sales
-
Eleanor Reese Evans
E
Buyer Co-Listing Agent in 2025
Eleanor Reese Evans
Christie's International Real Estate SoCal
(843) 754-7146
1 in this area
3 Total Sales
Map
Source: The MLS
MLS Number: 24-454237
APN: 5066-002-014
- 1975 S Crescent Heights Blvd
- 1960 Chariton St
- 1944 Chariton St
- 1901 S Point View St
- 1916 Chariton St
- 1830 Hi Point St
- 2342 S Garth Ave
- 2051 S Corning St
- 1952 S Holt Ave
- 2055 S Corning St
- 0 Alley Off La Cienega Blvd Unit 25544139
- 6022 Dauphin St
- 1978 S Sherbourne Dr
- 1942 S Sherbourne Dr
- 2614 S Garth Ave
- 8809 David Ave
- 6018 Comey Ave
- 5836 Ernest Ave
- 1810 S Sherbourne Dr
- 5832 David Ave Unit 1
