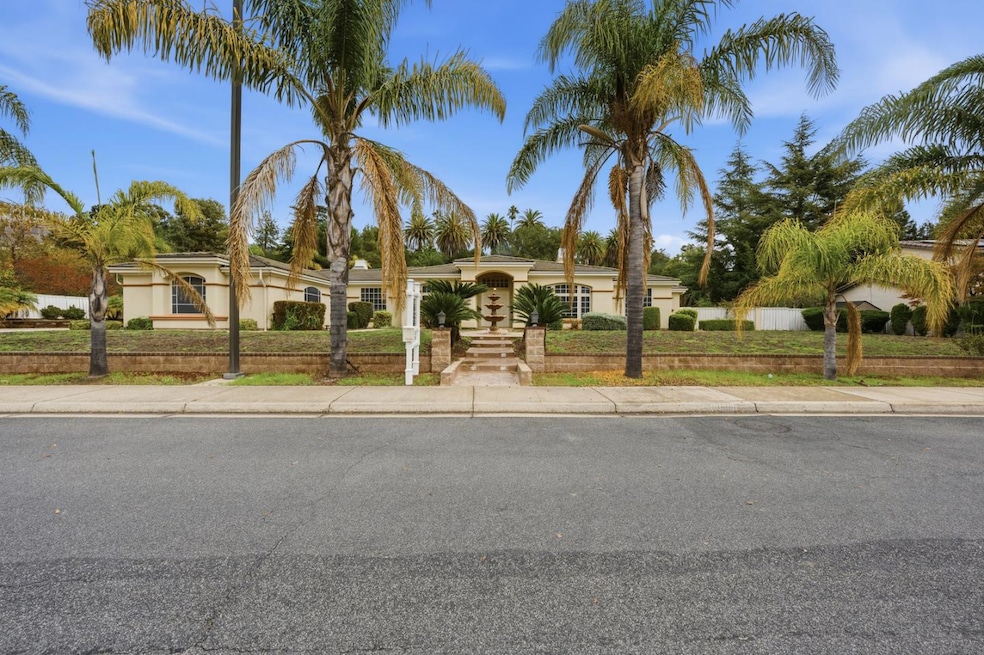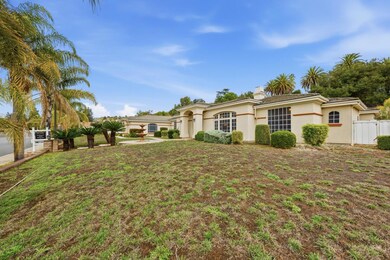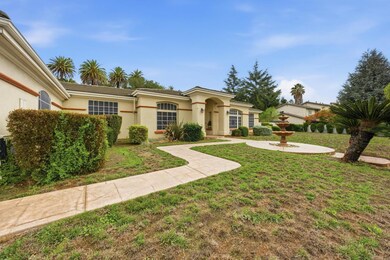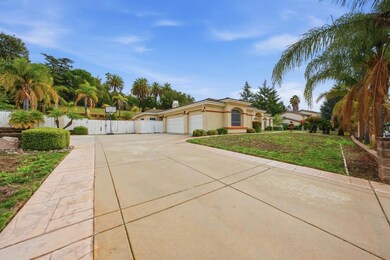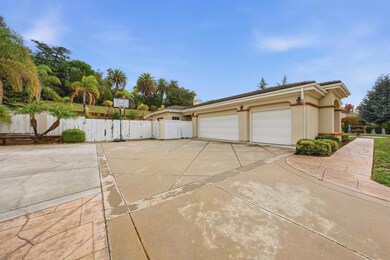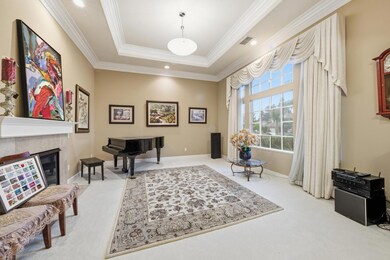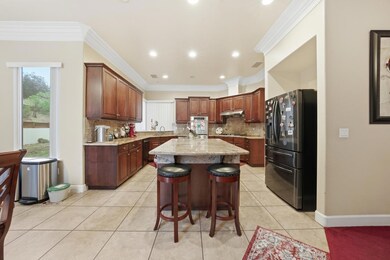2000 Wellington Dr Milpitas, CA 95035
Estimated payment $23,029/month
Highlights
- Private Pool
- Primary Bedroom Suite
- Fireplace in Primary Bedroom
- Joseph Weller Elementary School Rated A
- 1.15 Acre Lot
- Soaking Tub in Primary Bathroom
About This Home
Welcome to 2000 Wellington Drive, where elegance, comfort, and luxury meet in a rare offering set on the largest lot in the neighborhood. This exceptional residence blends timeless design with everyday livability, featuring 5 generously sized bedrooms and 4 beautifully appointed bathrooms that provide flexibility for family, guests, and work-from-home needs. A 3-car garage offers effortless parking and storage, while three inviting fireplaces create a warm, intimate ambiance for gatherings and peaceful evenings. The chef-inspired interior flows seamlessly from formal spaces to casual living areas, making entertaining effortless. Step outside to an expansive, resort-style backyard with a sparkling swimming pool, perfect for relaxing under the California sun, hosting barbecues, or celebrating milestones. Surrounded by rolling hills with sweeping views of Milpitas, the setting delivers privacy, serenity, and a stunning backdrop day and night. All of this is located in the heart of Silicon Valleyone of Californias most coveted and thriving communitiesoffering convenient access to top employers, parks, shopping, dining, and excellent schools. This is your opportunity to live in unparalleled comfort and sophistication. Dont miss your chance to make this dream home your reality.
Home Details
Home Type
- Single Family
Year Built
- Built in 2000
Lot Details
- 1.15 Acre Lot
- Zoning described as R110H
Parking
- 3 Car Attached Garage
Home Design
- Tile Roof
Interior Spaces
- 3,960 Sq Ft Home
- 1-Story Property
- Family Room with Fireplace
- 2 Fireplaces
- Living Room with Fireplace
- Formal Dining Room
- Laundry in Utility Room
Kitchen
- Self-Cleaning Oven
- Dishwasher
- Disposal
Flooring
- Wood
- Carpet
- Marble
- Tile
Bedrooms and Bathrooms
- 4 Bedrooms
- Fireplace in Primary Bedroom
- Primary Bedroom Suite
- Walk-In Closet
- Bathroom on Main Level
- 3 Full Bathrooms
- Soaking Tub in Primary Bathroom
- Oversized Bathtub in Primary Bathroom
- Bathtub Includes Tile Surround
- Walk-in Shower
Pool
- Private Pool
Utilities
- Zoned Heating and Cooling
- Heating System Uses Gas
Listing and Financial Details
- Assessor Parcel Number 029-48-048
Map
Home Values in the Area
Average Home Value in this Area
Tax History
| Year | Tax Paid | Tax Assessment Tax Assessment Total Assessment is a certain percentage of the fair market value that is determined by local assessors to be the total taxable value of land and additions on the property. | Land | Improvement |
|---|---|---|---|---|
| 2025 | $25,359 | $2,247,346 | $1,231,423 | $1,015,923 |
| 2024 | $25,359 | $2,203,281 | $1,207,278 | $996,003 |
| 2023 | $25,359 | $2,160,080 | $1,183,606 | $976,474 |
| 2022 | $25,170 | $2,117,727 | $1,160,399 | $957,328 |
| 2021 | $24,804 | $2,076,204 | $1,137,647 | $938,557 |
| 2020 | $24,369 | $2,054,916 | $1,125,982 | $928,934 |
| 2019 | $24,084 | $2,014,624 | $1,103,904 | $910,720 |
| 2018 | $22,932 | $1,975,122 | $1,082,259 | $892,863 |
| 2017 | $22,635 | $1,936,395 | $1,061,039 | $875,356 |
| 2016 | $21,727 | $1,898,428 | $1,040,235 | $858,193 |
| 2015 | $21,507 | $1,869,913 | $1,024,610 | $845,303 |
| 2014 | $20,964 | $1,833,285 | $1,004,540 | $828,745 |
Property History
| Date | Event | Price | List to Sale | Price per Sq Ft |
|---|---|---|---|---|
| 11/26/2025 11/26/25 | Pending | -- | -- | -- |
| 11/19/2025 11/19/25 | For Sale | $3,999,950 | -- | $1,010 / Sq Ft |
Purchase History
| Date | Type | Sale Price | Title Company |
|---|---|---|---|
| Grant Deed | $362,727 | None Available | |
| Grant Deed | $1,825,000 | Old Republic Title Company | |
| Grant Deed | $1,510,000 | Commonwealth Land Title Co | |
| Interfamily Deed Transfer | -- | -- | |
| Interfamily Deed Transfer | $183,500 | -- | |
| Interfamily Deed Transfer | -- | Ticor Title Company | |
| Interfamily Deed Transfer | -- | -- | |
| Grant Deed | $983,000 | Fidelity National Title Co |
Mortgage History
| Date | Status | Loan Amount | Loan Type |
|---|---|---|---|
| Previous Owner | $1,368,750 | New Conventional | |
| Previous Owner | $1,000,000 | New Conventional | |
| Previous Owner | $500,000 | Stand Alone First | |
| Previous Owner | $600,000 | Stand Alone First | |
| Closed | $265,000 | No Value Available |
Source: MLSListings
MLS Number: ML82027969
APN: 029-48-048
- 558 Greathouse Dr
- 1979 Linden Ln
- 504 Merlot Dr
- 182 Rose Dr
- 49002 Cinnamon Fern Common Unit 311
- 60 Wilson Way Unit 43
- 60 Wilson Way Unit 150
- 1515 N Milpitas Blvd Unit 97
- 1000 Jacklin Rd
- 236 Ottawa Way
- 785 Aaron Park Dr
- 1377 California Cir
- 650 Folsom Cir
- 1357 California Cir
- 1357 Lilac Way
- 1361 Lilac Way
- 1355 Lilac Way
- 1359 California Cir
- 1995 Old Calaveras Rd
- 300 N Park Victoria Dr
