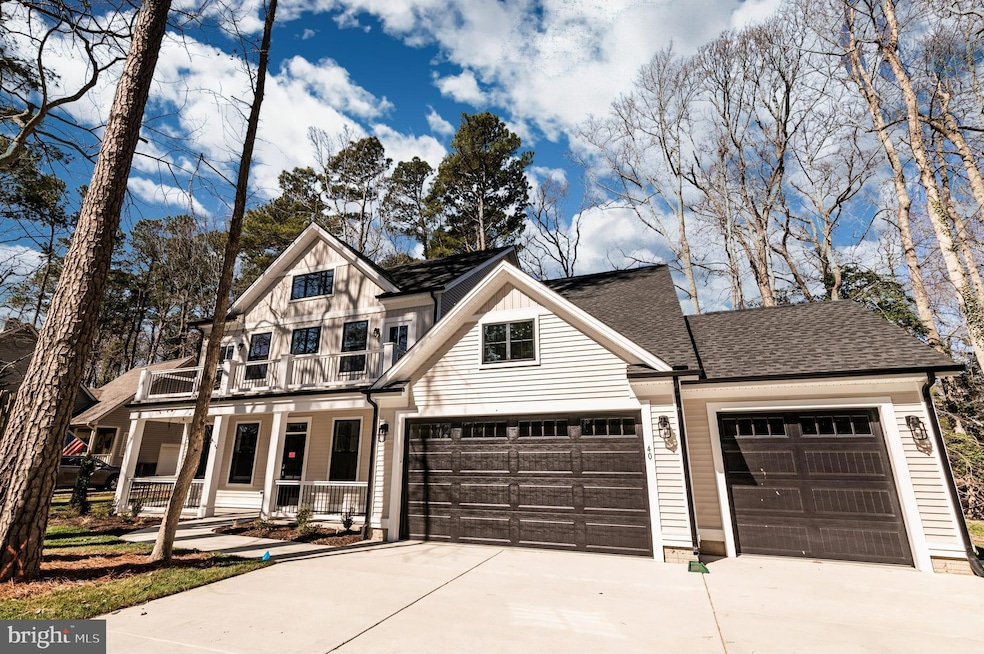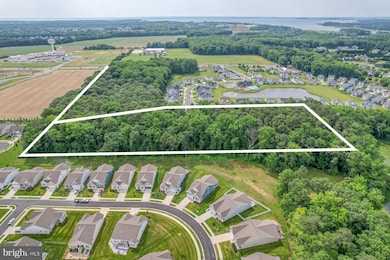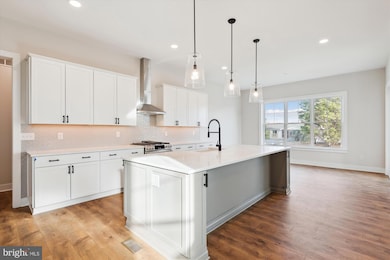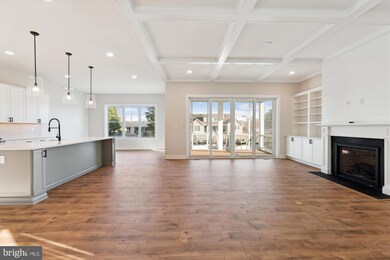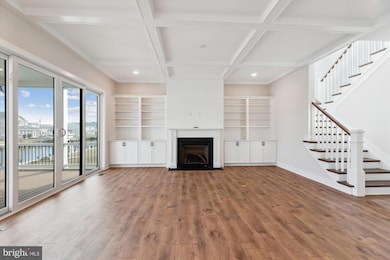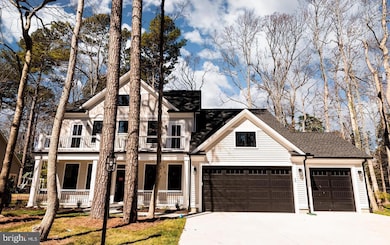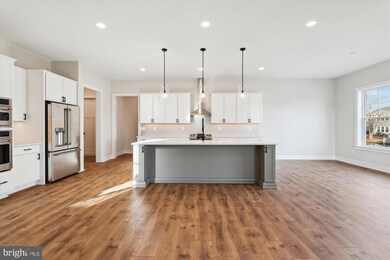Estimated payment $7,830/month
Highlights
- New Construction
- Water Oriented
- Coastal Architecture
- Love Creek Elementary School Rated A
- 6 Acre Lot
- Loft
About This Home
Rare Offering - 6.72 Acres of Wooded Property located off John J. Williams Highway in Lewes, DE! Lot Home package with Evergreene's Shearwater model starting at $1,458,900. Featuring gourmet kitchen, great room with fireplace, and first level owner's suite. This parcel has AR-1 zoning and has lots of potential uses (residential, chicken farm, horse farm, commercial green house, golf course, church, and so much more on attached list). Have your own private paradise overlooking Hetty Fisher Pond situated conveniently between Rehoboth and Lewes attractions. Room for home, pole building and an ADU (accessory dwelling unit). Lot home package available starting at $1,458,900. Best of private county living near the beaches!
Listing Agent
(302) 745-9914 kim.hamer@oasir.net Monument Sotheby's International Realty License #RS-0013968 Listed on: 06/28/2025

Home Details
Home Type
- Single Family
Est. Annual Taxes
- $1,500
Year Built
- Built in 2025 | New Construction
Lot Details
- 6 Acre Lot
- Property is in excellent condition
- Property is zoned AR-1
Parking
- 2 Car Attached Garage
- 10 Driveway Spaces
- Garage Door Opener
Home Design
- Coastal Architecture
- Architectural Shingle Roof
- Stick Built Home
Interior Spaces
- Property has 2 Levels
- Fireplace
- Great Room
- Dining Room
- Home Office
- Loft
- Storage Room
- Crawl Space
- Stainless Steel Appliances
Bedrooms and Bathrooms
Laundry
- Laundry Room
- Laundry on main level
Outdoor Features
- Water Oriented
- Property is near a pond
Utilities
- Central Air
- Heat Pump System
- Well
- Electric Water Heater
- Gravity Septic Field
Community Details
- No Home Owners Association
Listing and Financial Details
- Assessor Parcel Number 334-12.00-22.00
Map
Home Values in the Area
Average Home Value in this Area
Property History
| Date | Event | Price | List to Sale | Price per Sq Ft |
|---|---|---|---|---|
| 09/26/2025 09/26/25 | Price Changed | $1,458,900 | -0.1% | $458 / Sq Ft |
| 09/26/2025 09/26/25 | Price Changed | $1,459,800 | +8.1% | $458 / Sq Ft |
| 06/28/2025 06/28/25 | For Sale | $1,349,800 | +50.1% | $424 / Sq Ft |
| 05/21/2025 05/21/25 | Price Changed | $899,000 | -5.4% | -- |
| 08/03/2024 08/03/24 | For Sale | $949,900 | -- | -- |
Source: Bright MLS
MLS Number: DESU2089596
- 22656 Terri Ln
- 22616 Terri Ln Unit 148
- 24716 Barry Lee St Unit 150
- 24711 Barry Lee Street Lot #66
- 24617 Cathy Ann St
- 22685 Terri Ln
- 23048 Mulligan Dr
- 23022 Mulligan Dr
- Savannah Slab Plan at Acadia Landing
- Canton Slab Plan at Acadia Landing
- Dover Basement Plan at Acadia Landing
- Clearwater Slab Plan at Acadia Landing
- Savannah Basement Plan at Acadia Landing
- Clearwater Basement Plan at Acadia Landing
- Canton Basement Plan at Acadia Landing
- Dover Slab Plan at Acadia Landing
- Newport Slab Plan at Acadia Landing
- Camelot Slab Plan at Acadia Landing
- Newport Basement Plan at Acadia Landing
- Camelot Basement Plan at Acadia Landing
- 24239 Caldwell Cir
- 22828 Sycamore Dr
- 24179 Long Pond Dr
- 34246 Skyflower Loop
- 22740 Holly Way W
- 22730 Holly Way W
- 33016 Blue Iris Rd
- 23166 Bridgeway Ct E
- 23229 Boat Dock Ct W
- 33179 Woodland Ct S
- 21525 Waterview Rd
- 24034 Bunting Cir
- 31024 Clearwater Dr
- 30127 Moorings Reach
- 33737 Skiff Alley Unit 106
- 33725 Skiff Alley Unit 105
- 33707 Skiff Alley Unit 6309
- 33707 Skiff Alley Unit 6204
- 34347 Cedar Ln
- 31219 Barefoot Cir
