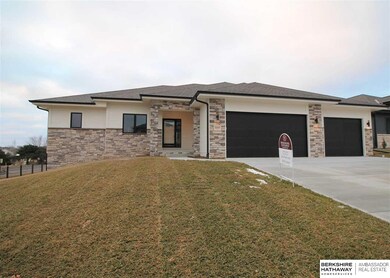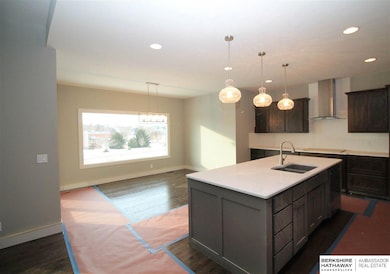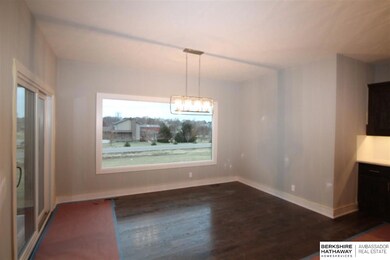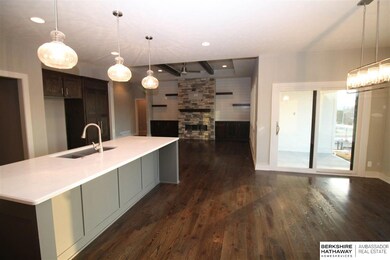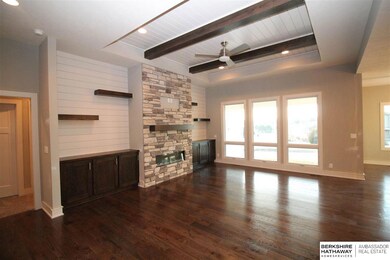
20005 Oak St Gretna, NE 68028
Estimated Value: $492,797 - $503,000
Highlights
- Newly Remodeled
- Ranch Style House
- 1 Fireplace
- Gretna Middle School Rated A-
- Wood Flooring
- Porch
About This Home
As of June 2019Amazing new construction home. All the extras you could want, quartz countertops, wood floor throughout main, ceramic tile, custom cabinets and top of the line finishes you would expect. Don't miss this home! Call today for a private showing!
Last Agent to Sell the Property
BHHS Ambassador Real Estate License #20090584 Listed on: 12/14/2018

Home Details
Home Type
- Single Family
Est. Annual Taxes
- $937
Year Built
- Built in 2018 | Newly Remodeled
Lot Details
- Sprinkler System
HOA Fees
- $13 Monthly HOA Fees
Parking
- 3 Car Attached Garage
Home Design
- Ranch Style House
- Composition Roof
- Concrete Perimeter Foundation
- Hardboard
- Stone
Interior Spaces
- 1,831 Sq Ft Home
- Ceiling height of 9 feet or more
- Ceiling Fan
- 1 Fireplace
- Wood Flooring
- Basement
Kitchen
- Oven
- Dishwasher
- Disposal
Bedrooms and Bathrooms
- 3 Bedrooms
Outdoor Features
- Patio
- Porch
Schools
- Gretna Elementary And Middle School
- Gretna High School
Utilities
- Forced Air Heating and Cooling System
- Heating System Uses Gas
- Cable TV Available
Community Details
- Association fees include exterior maintenance
- Covington Association
- Covington Subdivision
Listing and Financial Details
- Assessor Parcel Number 011586464
- Tax Block 61
Ownership History
Purchase Details
Home Financials for this Owner
Home Financials are based on the most recent Mortgage that was taken out on this home.Purchase Details
Home Financials for this Owner
Home Financials are based on the most recent Mortgage that was taken out on this home.Similar Homes in Gretna, NE
Home Values in the Area
Average Home Value in this Area
Purchase History
| Date | Buyer | Sale Price | Title Company |
|---|---|---|---|
| Sullivan Michael C | $330,000 | Titlecore National Llc | |
| Weddle Christopher J | $48,000 | Ambassador Title Services |
Mortgage History
| Date | Status | Borrower | Loan Amount |
|---|---|---|---|
| Open | Sullivan Michael C | $236,500 | |
| Closed | Sullivan Michael C | $232,000 | |
| Previous Owner | Weddle Christopher J | $222,400 | |
| Previous Owner | Weddle Christopher J | $36,000 | |
| Previous Owner | 3Ds Construction & Property Management L | $26,250 |
Property History
| Date | Event | Price | Change | Sq Ft Price |
|---|---|---|---|---|
| 06/03/2019 06/03/19 | Sold | $330,000 | -1.5% | $180 / Sq Ft |
| 04/04/2019 04/04/19 | Pending | -- | -- | -- |
| 02/06/2019 02/06/19 | Price Changed | $335,000 | -1.5% | $183 / Sq Ft |
| 01/21/2019 01/21/19 | Price Changed | $340,000 | -1.4% | $186 / Sq Ft |
| 12/14/2018 12/14/18 | For Sale | $345,000 | +618.8% | $188 / Sq Ft |
| 04/12/2018 04/12/18 | Sold | $48,000 | -4.0% | -- |
| 03/13/2018 03/13/18 | Pending | -- | -- | -- |
| 03/07/2018 03/07/18 | For Sale | $50,000 | -- | -- |
Tax History Compared to Growth
Tax History
| Year | Tax Paid | Tax Assessment Tax Assessment Total Assessment is a certain percentage of the fair market value that is determined by local assessors to be the total taxable value of land and additions on the property. | Land | Improvement |
|---|---|---|---|---|
| 2024 | $8,249 | $439,911 | $70,000 | $369,911 |
| 2023 | $8,249 | $383,777 | $50,000 | $333,777 |
| 2022 | $8,106 | $355,239 | $45,000 | $310,239 |
| 2021 | $6,148 | $335,554 | $40,000 | $295,554 |
| 2020 | $8,635 | $329,472 | $40,000 | $289,472 |
| 2019 | $8,764 | $322,717 | $35,000 | $287,717 |
| 2018 | $964 | $35,000 | $35,000 | $0 |
| 2017 | $965 | $35,000 | $35,000 | $0 |
| 2016 | $962 | $35,000 | $35,000 | $0 |
| 2015 | $525 | $19,200 | $19,200 | $0 |
| 2014 | $469 | $17,280 | $17,280 | $0 |
| 2012 | -- | $15,040 | $15,040 | $0 |
Agents Affiliated with this Home
-
Emily Earnest

Seller's Agent in 2019
Emily Earnest
BHHS Ambassador Real Estate
(402) 690-1001
6 Total Sales
-
Julie Fredrickson

Buyer's Agent in 2019
Julie Fredrickson
Heavenly Home Sales
(402) 676-2288
23 Total Sales
-
Ryan Basye

Seller's Agent in 2018
Ryan Basye
Nebraska Realty
(402) 660-7929
151 Total Sales
Map
Source: Great Plains Regional MLS
MLS Number: 21821813
APN: 011586464
- 20029 Oak St
- 11845 S 202nd Cir
- 20112 Vanlea Dr
- 20164 Vanlea Dr
- 449 Sherwood Dr
- 20181 Woodridge Dr
- 11595 S 204th St
- 12317 S 204th St
- 611 Brentwood Dr
- 19816 Hazelnut Dr
- 19827 E Westplains Rd
- 12119 S 205th St
- 20628 Woodridge Dr
- 12118 S 205th St
- 12122 S 205th St
- 20505 Jeannie Ln
- 20618 Boulder St
- 12107 S 207th St
- 20509 Jeannie Ln
- 20709 Woodridge Dr

