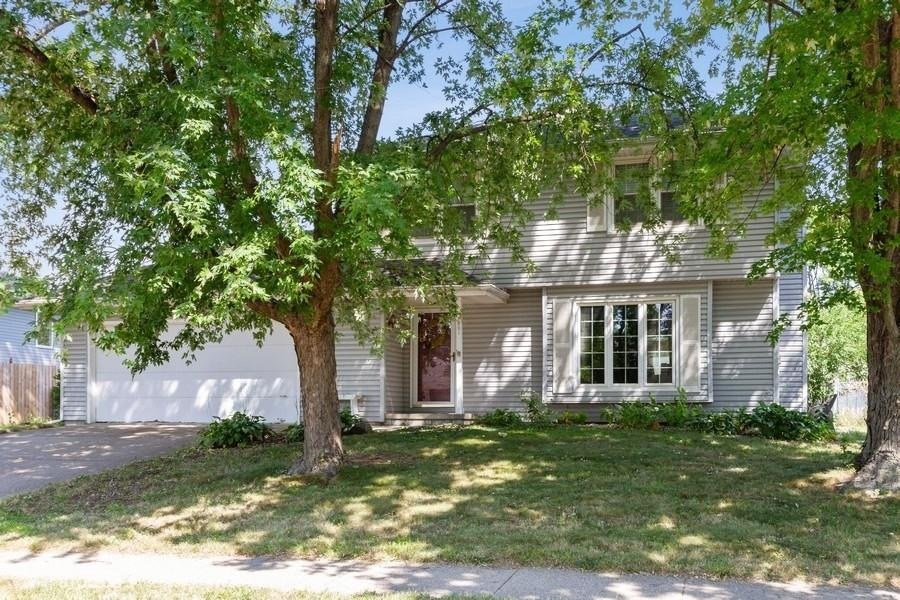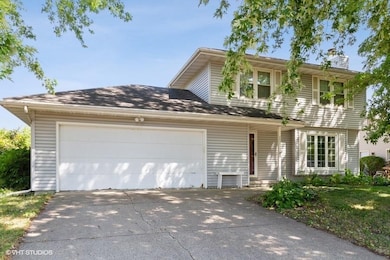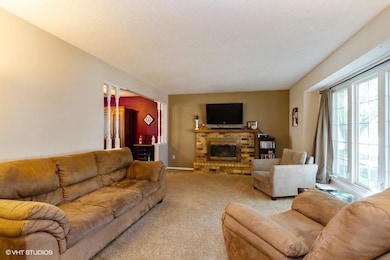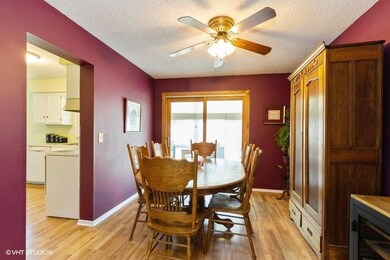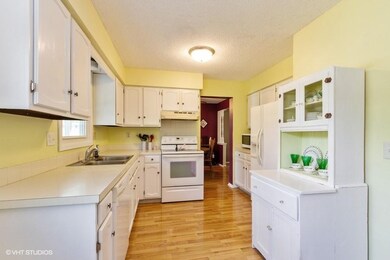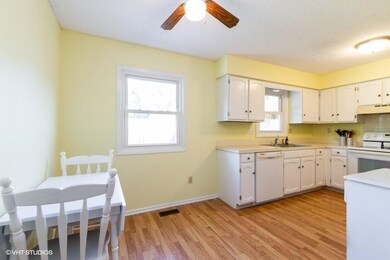
2001 4th St SW Altoona, IA 50009
Estimated Value: $280,000 - $310,000
Highlights
- Deck
- Sun or Florida Room
- Formal Dining Room
- Traditional Architecture
- No HOA
- 3-minute walk to Phoenix Park
About This Home
As of October 2020The best feature of this well loved two story is the four seasons sunroom. Soak in the natural daylight all year around in the favorite spot of the entire 2,000 finished sqft. Huge NEW deck holds space for chilling/grilling, looking over the fenced backyard & concrete patio. Main level also features eat-in kitchen w/all appliances included! Cozy up to the wood burning fireplace in the great room w/adjoining formal dining room. Stairs lead up to the 2nd floor offering 3 bedrooms to include master suite w/walk-in closet. You will LOVE the updated bathroom w/designer fixtures & selections that includes heated tiled floors! There is more! The finished lower level holds a family room & non-conforming bedroom that makes for a playroom or man cave. Unfinished area is used for storage & laundry room. Washer & dryer are included. Adventureland Estates is a mature neighborhood in Altoona with beautiful trees & school & park nearby. Enjoy small town living with big city amenities. Welcome Home!
Home Details
Home Type
- Single Family
Est. Annual Taxes
- $4,509
Year Built
- Built in 1979
Lot Details
- 9,330 Sq Ft Lot
- Property is Fully Fenced
- Wood Fence
- Property is zoned R-2
Home Design
- Traditional Architecture
- Block Foundation
- Asphalt Shingled Roof
- Vinyl Siding
Interior Spaces
- 1,420 Sq Ft Home
- 2-Story Property
- Wood Burning Fireplace
- Screen For Fireplace
- Shades
- Drapes & Rods
- Family Room Downstairs
- Formal Dining Room
- Sun or Florida Room
- Fire and Smoke Detector
- Finished Basement
Kitchen
- Eat-In Kitchen
- Stove
- Microwave
- Dishwasher
Flooring
- Carpet
- Laminate
- Tile
Bedrooms and Bathrooms
- 3 Bedrooms
Laundry
- Dryer
- Washer
Parking
- 2 Car Attached Garage
- Driveway
Outdoor Features
- Deck
Utilities
- Forced Air Heating and Cooling System
- Cable TV Available
Community Details
- No Home Owners Association
Listing and Financial Details
- Assessor Parcel Number 17100175355000
Ownership History
Purchase Details
Home Financials for this Owner
Home Financials are based on the most recent Mortgage that was taken out on this home.Purchase Details
Home Financials for this Owner
Home Financials are based on the most recent Mortgage that was taken out on this home.Similar Homes in Altoona, IA
Home Values in the Area
Average Home Value in this Area
Purchase History
| Date | Buyer | Sale Price | Title Company |
|---|---|---|---|
| Huebnee Emalene Jean | $222,000 | None Available | |
| Jaco Aaron W | $151,500 | None Available |
Mortgage History
| Date | Status | Borrower | Loan Amount |
|---|---|---|---|
| Open | Huebnee Emalene Jean | $215,340 | |
| Previous Owner | Jaco Aaron W | $136,800 | |
| Previous Owner | Knipp Robert P | $20,000 | |
| Previous Owner | Knipp Robert P | $31,277 |
Property History
| Date | Event | Price | Change | Sq Ft Price |
|---|---|---|---|---|
| 10/23/2020 10/23/20 | Sold | $222,000 | -3.1% | $156 / Sq Ft |
| 10/23/2020 10/23/20 | Pending | -- | -- | -- |
| 08/29/2020 08/29/20 | For Sale | $229,000 | +50.7% | $161 / Sq Ft |
| 04/19/2012 04/19/12 | Sold | $152,000 | -4.4% | $107 / Sq Ft |
| 04/19/2012 04/19/12 | Pending | -- | -- | -- |
| 01/05/2012 01/05/12 | For Sale | $159,000 | -- | $112 / Sq Ft |
Tax History Compared to Growth
Tax History
| Year | Tax Paid | Tax Assessment Tax Assessment Total Assessment is a certain percentage of the fair market value that is determined by local assessors to be the total taxable value of land and additions on the property. | Land | Improvement |
|---|---|---|---|---|
| 2024 | $4,750 | $275,800 | $55,200 | $220,600 |
| 2023 | $4,670 | $275,800 | $55,200 | $220,600 |
| 2022 | $4,612 | $228,900 | $47,300 | $181,600 |
| 2021 | $4,402 | $228,900 | $47,300 | $181,600 |
| 2020 | $4,326 | $216,500 | $44,600 | $171,900 |
| 2019 | $3,830 | $216,500 | $44,600 | $171,900 |
| 2018 | $3,832 | $189,000 | $38,200 | $150,800 |
| 2017 | $3,940 | $189,000 | $38,200 | $150,800 |
| 2016 | $3,926 | $176,500 | $35,200 | $141,300 |
| 2015 | $3,926 | $176,500 | $35,200 | $141,300 |
| 2014 | $3,594 | $160,900 | $31,400 | $129,500 |
Agents Affiliated with this Home
-
Pennie Carroll

Seller's Agent in 2020
Pennie Carroll
Pennie Carroll & Associates
(515) 490-8025
180 in this area
1,296 Total Sales
-
Lacie Sibley

Buyer's Agent in 2020
Lacie Sibley
Iowa Realty Altoona
(515) 669-9430
33 in this area
142 Total Sales
-
D
Seller's Agent in 2012
Deborah Starcevich
Coldwell Banker Mid-America
Map
Source: Des Moines Area Association of REALTORS®
MLS Number: 612980
APN: 171-00175355000
- 2303 3rd St SW
- 1509 4th St SW
- 2209 8th Street Ct SW
- 2403 Guenever Ct
- 800 Scenic View Blvd
- 904 Eagle Creek Blvd SW
- 1634 Prairie Cir
- 1210 33rd St SE
- 1037 25th Ave SW
- 210 11th Ave SW
- 103 12th Ave SW
- 1002 3rd St SW
- 2109 14th St SW
- 2125 14th St SW
- 2205 14th St SW
- 2815 Ashland Ct
- 2315 14th St SW
- 2819 Ashland Ct
- 2816 Ashland Ct
- 512 12th Ave NW
- 2001 4th St SW
- 2005 4th St SW
- 1913 4th St SW
- 2000 3rd St SW
- 1912 3rd St SW
- 2004 3rd St SW
- 1909 4th St SW
- 1908 3rd St SW
- 2008 3rd St SW
- 1914 4th St SW
- 2002 4th St SW
- 1905 4th St SW
- 2013 4th St SW
- 1912 4th St SW
- 2006 4th St SW
- 1904 3rd St SW
- 305 21st Ave SW
- 2010 4th St SW
- 1910 4th St SW
- 2001 3rd St SW
