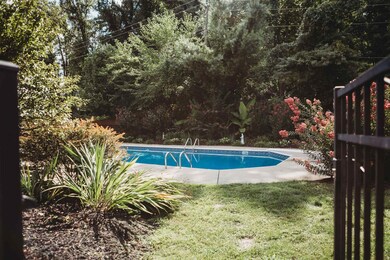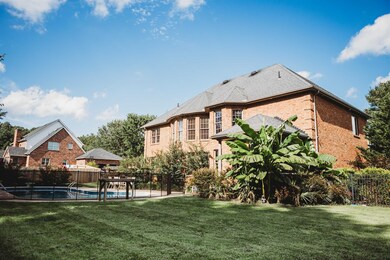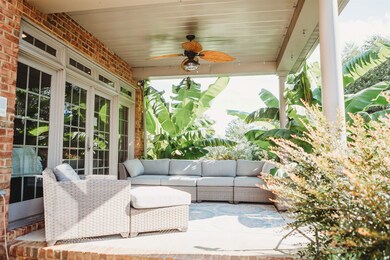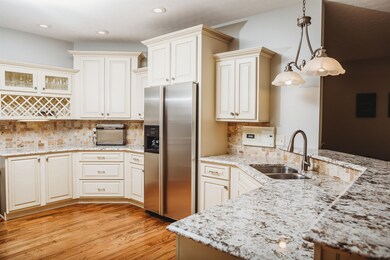
2001 Branchside Rd Hurricane, WV 25526
Highlights
- In Ground Pool
- Porch
- Brick or Stone Mason
- Wood Flooring
- 3 Car Attached Garage
- Patio
About This Home
As of October 2024Stunning 5 bedroom, 4 bath home in gated Woodridge Estates! Heated in-ground pool, covered back porch, beautiful landscaping, fenced back yard, plus removable pool fencing! Gorgeous gourmet Kitchen with granite countertops, stainless appliances including a pot filler over the gas countertop range! The 2 story Family room features a coffered ceiling, an elegant curved rear wall of windows, & a gas log fireplace! Luxurious Master Suite with tray ceiling, clawfoot tub, tile shower, dual sinks, & large walk-in closet! 3-car garage & lots of parking! Dual heating with gas on 1st level & electric on 2nd level. Too many details to list in this stately home!
Last Buyer's Agent
MEMBER NON
XYZ
Home Details
Home Type
- Single Family
Est. Annual Taxes
- $2,963
Year Built
- Built in 2004
Lot Details
- 0.5 Acre Lot
HOA Fees
- $33 Monthly HOA Fees
Home Design
- Brick or Stone Mason
- Shingle Roof
Interior Spaces
- 3,908 Sq Ft Home
- 2-Story Property
- Self Contained Fireplace Unit Or Insert
- Pull Down Stairs to Attic
- Fire and Smoke Detector
- Washer and Dryer Hookup
Kitchen
- Built-In Oven
- Range
- Microwave
- Dishwasher
- Disposal
Flooring
- Wood
- Wall to Wall Carpet
- Tile
Bedrooms and Bathrooms
- 5 Bedrooms
- 4 Full Bathrooms
Basement
- Sump Pump
- Crawl Space
Parking
- 3 Car Attached Garage
- Garage Door Opener
Outdoor Features
- In Ground Pool
- Patio
- Porch
Utilities
- Central Heating and Cooling System
- Heat Pump System
- Electric Water Heater
Listing and Financial Details
- Assessor Parcel Number 70
Ownership History
Purchase Details
Home Financials for this Owner
Home Financials are based on the most recent Mortgage that was taken out on this home.Purchase Details
Home Financials for this Owner
Home Financials are based on the most recent Mortgage that was taken out on this home.Similar Homes in Hurricane, WV
Home Values in the Area
Average Home Value in this Area
Purchase History
| Date | Type | Sale Price | Title Company |
|---|---|---|---|
| Deed | $599,000 | None Available | |
| Quit Claim Deed | -- | -- |
Mortgage History
| Date | Status | Loan Amount | Loan Type |
|---|---|---|---|
| Open | $474,000 | New Conventional | |
| Closed | $560,000 | New Conventional | |
| Closed | $599,000 | New Conventional | |
| Previous Owner | $299,000 | New Conventional | |
| Previous Owner | $298,800 | New Conventional | |
| Previous Owner | $283,000 | Purchase Money Mortgage | |
| Previous Owner | $280,200 | Adjustable Rate Mortgage/ARM |
Property History
| Date | Event | Price | Change | Sq Ft Price |
|---|---|---|---|---|
| 10/29/2024 10/29/24 | Sold | $601,000 | -1.5% | $154 / Sq Ft |
| 08/16/2024 08/16/24 | Pending | -- | -- | -- |
| 08/15/2024 08/15/24 | Price Changed | $609,900 | -1.6% | $156 / Sq Ft |
| 07/24/2024 07/24/24 | Price Changed | $619,900 | -1.4% | $159 / Sq Ft |
| 07/14/2024 07/14/24 | For Sale | $629,000 | 0.0% | $161 / Sq Ft |
| 07/13/2024 07/13/24 | Pending | -- | -- | -- |
| 07/12/2024 07/12/24 | For Sale | $629,000 | +4.8% | $161 / Sq Ft |
| 04/14/2023 04/14/23 | Sold | $600,000 | -3.2% | $154 / Sq Ft |
| 03/05/2023 03/05/23 | Pending | -- | -- | -- |
| 11/28/2022 11/28/22 | Price Changed | $619,900 | -1.6% | $159 / Sq Ft |
| 10/24/2022 10/24/22 | Price Changed | $630,000 | -3.1% | $161 / Sq Ft |
| 10/05/2022 10/05/22 | For Sale | $649,900 | +8.5% | $166 / Sq Ft |
| 08/02/2021 08/02/21 | Sold | $599,000 | -7.8% | $153 / Sq Ft |
| 07/03/2021 07/03/21 | Pending | -- | -- | -- |
| 05/07/2021 05/07/21 | For Sale | $649,900 | -- | $166 / Sq Ft |
Tax History Compared to Growth
Tax History
| Year | Tax Paid | Tax Assessment Tax Assessment Total Assessment is a certain percentage of the fair market value that is determined by local assessors to be the total taxable value of land and additions on the property. | Land | Improvement |
|---|---|---|---|---|
| 2024 | $3,528 | $313,020 | $64,500 | $248,520 |
| 2023 | $3,528 | $247,740 | $64,500 | $183,240 |
| 2022 | $2,963 | $245,820 | $64,500 | $181,320 |
| 2021 | $2,839 | $234,420 | $44,760 | $189,660 |
| 2020 | $2,815 | $232,740 | $44,760 | $187,980 |
| 2019 | $3,070 | $250,080 | $44,760 | $205,320 |
| 2018 | $3,301 | $268,140 | $44,760 | $223,380 |
| 2017 | $3,396 | $273,720 | $53,760 | $219,960 |
| 2016 | $3,281 | $262,980 | $53,760 | $209,220 |
| 2015 | $3,333 | $264,900 | $34,260 | $230,640 |
| 2014 | $3,208 | $255,240 | $41,400 | $213,840 |
Agents Affiliated with this Home
-
Michael Cremeans
M
Seller's Agent in 2024
Michael Cremeans
Keller Williams Realty Advantage
(304) 901-4886
101 Total Sales
-
Jacki Frazier

Seller's Agent in 2023
Jacki Frazier
Century 21 Homes and Land
(800) 731-9011
95 Total Sales
-
M
Buyer's Agent in 2023
MEMBER NON
XYZ
-
Cathy Underwood

Seller's Agent in 2021
Cathy Underwood
Impact Realty Group
(304) 993-1548
128 Total Sales
-
Kingsley Moody
K
Buyer's Agent in 2021
Kingsley Moody
Meeks Realty Group
(304) 389-4739
112 Total Sales
Map
Source: Huntington Board of REALTORS®
MLS Number: 174885
APN: 11-212J-00700000
- 1051 Crestmont Rd
- 34 Hereford Rd
- 2 Valley View Estates
- 269 Steve Cir
- 120 Rosewood Dr
- 8004 Southridge Way
- 9000-9001 Claymont Cir
- 550 Mcclung Rd
- 8016 Southridge Way
- 8018 Southridge Way
- 0 Southridge Way
- 814 Cow Creek Rd
- 8009 Southridge Way
- 402 Edgewood Rd
- 6001 Pinnacle View Rd
- 7009 Briarcliff Way
- 14 Woodclyffe Rd
- 541 Edgewood Rd
- 539 Edgewood Rd
- 17 Meadow Brook






