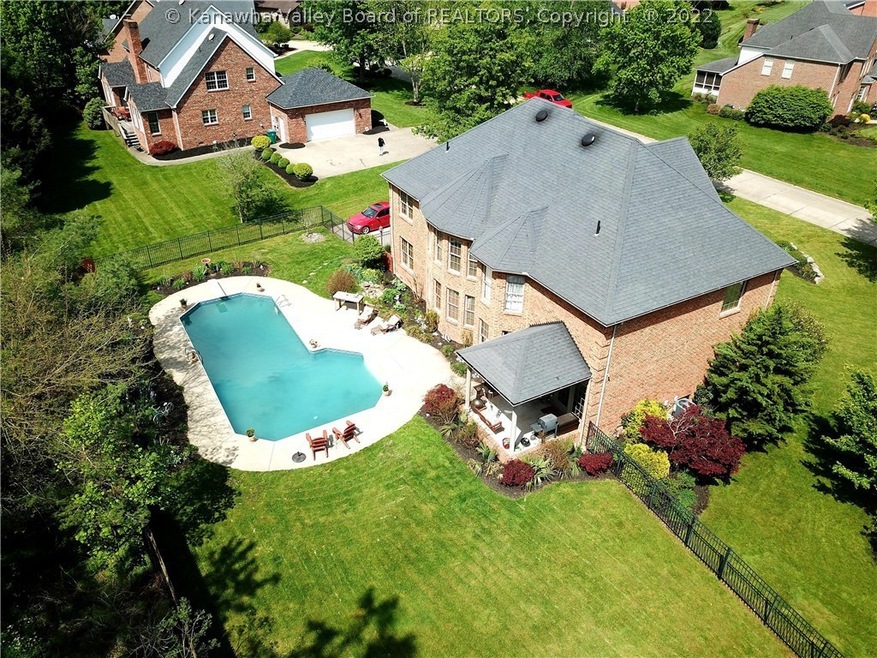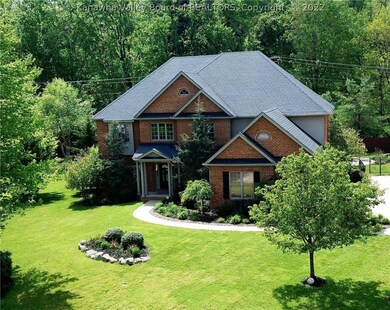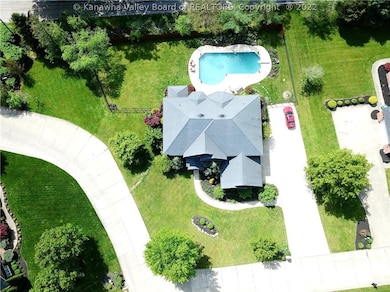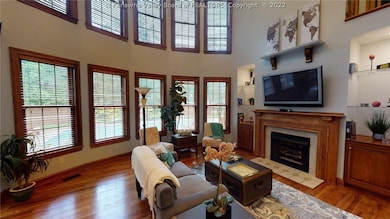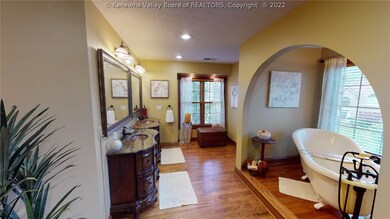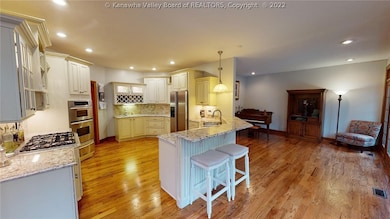
2001 Branchside Rd Hurricane, WV 25526
Highlights
- Outdoor Pool
- Breakfast Area or Nook
- Fenced Yard
- Wood Flooring
- Formal Dining Room
- Porch
About This Home
As of October 20245 bedroom, 4 bath home in gated community with a HEATED POOL! Newly remodeled gourmet kitchen with granite countertops. Hardwood floors were refinished and house repainted. Bonus room is off from bedroom 2.Tray ceilings in Master bedroom, coffered ceiling in family room. 3 car garage with oversized driveway. Iron fencing around pool .Heated pool comes with updated liner & 2 covers (winter&solar). Fireplace has gas logs. Dual heating-gas downstairs/electric upstairs, 1st floor bedroom.
Last Agent to Sell the Property
Impact Realty Group License #0029743 Listed on: 05/07/2021
Home Details
Home Type
- Single Family
Est. Annual Taxes
- $2,815
Year Built
- Built in 2004
Lot Details
- 0.5 Acre Lot
- Lot Dimensions are 150x134x163x156
- Fenced Yard
- Fenced
HOA Fees
- $33 Monthly HOA Fees
Parking
- 3 Car Attached Garage
Home Design
- Brick Exterior Construction
- Shingle Roof
- Composition Roof
Interior Spaces
- 3,908 Sq Ft Home
- 2-Story Property
- Self Contained Fireplace Unit Or Insert
- Insulated Windows
- Formal Dining Room
- Sump Pump
Kitchen
- Breakfast Area or Nook
- Gas Range
- Microwave
- Dishwasher
- Disposal
Flooring
- Wood
- Carpet
- Tile
Bedrooms and Bathrooms
- 5 Bedrooms
- 4 Full Bathrooms
Home Security
- Home Security System
- Intercom
- Fire and Smoke Detector
Outdoor Features
- Outdoor Pool
- Patio
- Porch
Schools
- Conner Street Elementary School
- Hurricane Middle School
- Hurricane High School
Utilities
- Forced Air Heating and Cooling System
- Heating System Uses Gas
- Heat Pump System
- Cable TV Available
Community Details
- Woodbridge Estates Subdivision
Listing and Financial Details
- Assessor Parcel Number 11-212J-0070-0000-0000
Ownership History
Purchase Details
Home Financials for this Owner
Home Financials are based on the most recent Mortgage that was taken out on this home.Purchase Details
Home Financials for this Owner
Home Financials are based on the most recent Mortgage that was taken out on this home.Similar Homes in Hurricane, WV
Home Values in the Area
Average Home Value in this Area
Purchase History
| Date | Type | Sale Price | Title Company |
|---|---|---|---|
| Deed | $599,000 | None Available | |
| Quit Claim Deed | -- | -- |
Mortgage History
| Date | Status | Loan Amount | Loan Type |
|---|---|---|---|
| Open | $474,000 | New Conventional | |
| Closed | $560,000 | New Conventional | |
| Closed | $599,000 | New Conventional | |
| Previous Owner | $299,000 | New Conventional | |
| Previous Owner | $298,800 | New Conventional | |
| Previous Owner | $283,000 | Purchase Money Mortgage | |
| Previous Owner | $280,200 | Adjustable Rate Mortgage/ARM |
Property History
| Date | Event | Price | Change | Sq Ft Price |
|---|---|---|---|---|
| 10/29/2024 10/29/24 | Sold | $601,000 | -1.5% | $154 / Sq Ft |
| 08/16/2024 08/16/24 | Pending | -- | -- | -- |
| 08/15/2024 08/15/24 | Price Changed | $609,900 | -1.6% | $156 / Sq Ft |
| 07/24/2024 07/24/24 | Price Changed | $619,900 | -1.4% | $159 / Sq Ft |
| 07/14/2024 07/14/24 | For Sale | $629,000 | 0.0% | $161 / Sq Ft |
| 07/13/2024 07/13/24 | Pending | -- | -- | -- |
| 07/12/2024 07/12/24 | For Sale | $629,000 | +4.8% | $161 / Sq Ft |
| 04/14/2023 04/14/23 | Sold | $600,000 | -3.2% | $154 / Sq Ft |
| 03/05/2023 03/05/23 | Pending | -- | -- | -- |
| 11/28/2022 11/28/22 | Price Changed | $619,900 | -1.6% | $159 / Sq Ft |
| 10/24/2022 10/24/22 | Price Changed | $630,000 | -3.1% | $161 / Sq Ft |
| 10/05/2022 10/05/22 | For Sale | $649,900 | +8.5% | $166 / Sq Ft |
| 08/02/2021 08/02/21 | Sold | $599,000 | -7.8% | $153 / Sq Ft |
| 07/03/2021 07/03/21 | Pending | -- | -- | -- |
| 05/07/2021 05/07/21 | For Sale | $649,900 | -- | $166 / Sq Ft |
Tax History Compared to Growth
Tax History
| Year | Tax Paid | Tax Assessment Tax Assessment Total Assessment is a certain percentage of the fair market value that is determined by local assessors to be the total taxable value of land and additions on the property. | Land | Improvement |
|---|---|---|---|---|
| 2024 | $3,528 | $313,020 | $64,500 | $248,520 |
| 2023 | $3,528 | $247,740 | $64,500 | $183,240 |
| 2022 | $2,963 | $245,820 | $64,500 | $181,320 |
| 2021 | $2,839 | $234,420 | $44,760 | $189,660 |
| 2020 | $2,815 | $232,740 | $44,760 | $187,980 |
| 2019 | $3,070 | $250,080 | $44,760 | $205,320 |
| 2018 | $3,301 | $268,140 | $44,760 | $223,380 |
| 2017 | $3,396 | $273,720 | $53,760 | $219,960 |
| 2016 | $3,281 | $262,980 | $53,760 | $209,220 |
| 2015 | $3,333 | $264,900 | $34,260 | $230,640 |
| 2014 | $3,208 | $255,240 | $41,400 | $213,840 |
Agents Affiliated with this Home
-
Michael Cremeans
M
Seller's Agent in 2024
Michael Cremeans
Keller Williams Realty Advantage
(304) 901-4886
101 Total Sales
-
Jacki Frazier

Seller's Agent in 2023
Jacki Frazier
Century 21 Homes and Land
(800) 731-9011
95 Total Sales
-
M
Buyer's Agent in 2023
MEMBER NON
XYZ
-
Cathy Underwood

Seller's Agent in 2021
Cathy Underwood
Impact Realty Group
(304) 993-1548
128 Total Sales
-
Kingsley Moody
K
Buyer's Agent in 2021
Kingsley Moody
Meeks Realty Group
(304) 389-4739
112 Total Sales
Map
Source: Kanawha Valley Board of REALTORS®
MLS Number: 247151
APN: 11-212J-00700000
- 1051 Crestmont Rd
- 34 Hereford Rd
- 2 Valley View Estates
- 269 Steve Cir
- 120 Rosewood Dr
- 8004 Southridge Way
- 9000-9001 Claymont Cir
- 550 Mcclung Rd
- 8016 Southridge Way
- 8018 Southridge Way
- 0 Southridge Way
- 814 Cow Creek Rd
- 8009 Southridge Way
- 402 Edgewood Rd
- 6001 Pinnacle View Rd
- 7009 Briarcliff Way
- 14 Woodclyffe Rd
- 541 Edgewood Rd
- 539 Edgewood Rd
- 17 Meadow Brook
