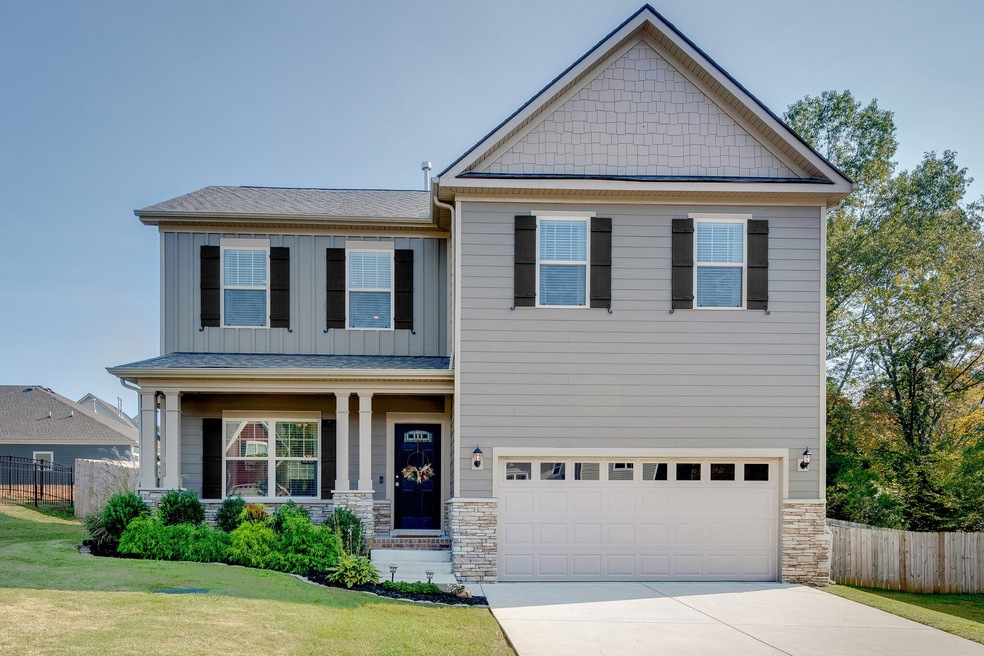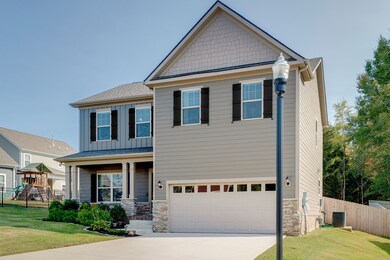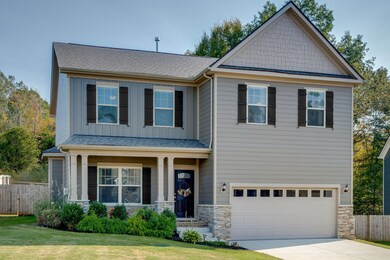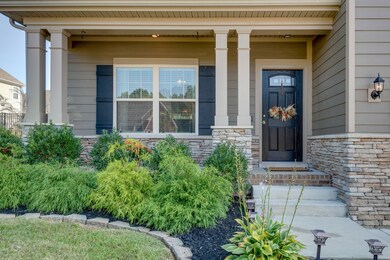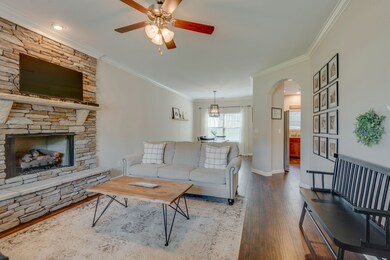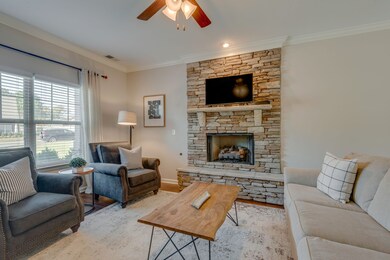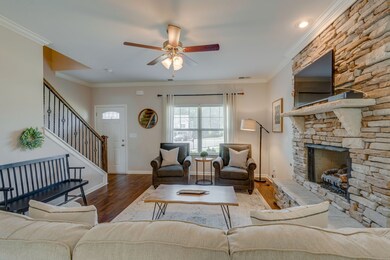
2001 Case Way Fairview, TN 37062
Highlights
- Traditional Architecture
- 1 Fireplace
- 2 Car Attached Garage
- Fairview Elementary School Rated A-
- Covered patio or porch
- Cooling Available
About This Home
As of November 2020Wonderful cul-de-sac home backing up to a tree line. Stack stone fireplace, covered back patio....shows like a model home. Large primary with large primary closet and private bath.
Last Agent to Sell the Property
Pilkerton Realtors Brokerage Phone: 6159481887 License #318648 Listed on: 10/09/2020

Home Details
Home Type
- Single Family
Est. Annual Taxes
- $1,822
Year Built
- Built in 2019
Lot Details
- 0.25 Acre Lot
- Lot Dimensions are 90.3 x 175.2
- Back Yard Fenced
HOA Fees
- $20 Monthly HOA Fees
Parking
- 2 Car Attached Garage
- Garage Door Opener
Home Design
- Traditional Architecture
- Slab Foundation
- Shingle Roof
Interior Spaces
- 2,202 Sq Ft Home
- Property has 2 Levels
- Ceiling Fan
- 1 Fireplace
Kitchen
- Microwave
- Dishwasher
- Disposal
Flooring
- Carpet
- Laminate
- Vinyl
Bedrooms and Bathrooms
- 3 Bedrooms
Outdoor Features
- Covered patio or porch
Schools
- Fairview Elementary School
- Fairview Middle School
- Fairview High School
Utilities
- Cooling Available
- Floor Furnace
- STEP System includes septic tank and pump
Community Details
- Cumberland Estates Ph1 Subdivision
Listing and Financial Details
- Assessor Parcel Number 094047P C 02200 00001047P
Ownership History
Purchase Details
Home Financials for this Owner
Home Financials are based on the most recent Mortgage that was taken out on this home.Purchase Details
Home Financials for this Owner
Home Financials are based on the most recent Mortgage that was taken out on this home.Purchase Details
Home Financials for this Owner
Home Financials are based on the most recent Mortgage that was taken out on this home.Purchase Details
Home Financials for this Owner
Home Financials are based on the most recent Mortgage that was taken out on this home.Purchase Details
Home Financials for this Owner
Home Financials are based on the most recent Mortgage that was taken out on this home.Similar Homes in Fairview, TN
Home Values in the Area
Average Home Value in this Area
Purchase History
| Date | Type | Sale Price | Title Company |
|---|---|---|---|
| Warranty Deed | $449,900 | Stewart Title | |
| Warranty Deed | $351,000 | Bankers Title & Escrow Corp | |
| Warranty Deed | $295,990 | Tri Star Title | |
| Quit Claim Deed | -- | Tri Star Title & Escrow Inc | |
| Quit Claim Deed | -- | Tri Star Title & Escrow Llc |
Mortgage History
| Date | Status | Loan Amount | Loan Type |
|---|---|---|---|
| Open | $441,750 | Credit Line Revolving | |
| Previous Owner | $315,900 | New Conventional | |
| Previous Owner | $290,628 | FHA | |
| Previous Owner | $230,147 | Commercial |
Property History
| Date | Event | Price | Change | Sq Ft Price |
|---|---|---|---|---|
| 01/27/2021 01/27/21 | Pending | -- | -- | -- |
| 01/22/2021 01/22/21 | For Sale | $194,900 | -44.5% | $92 / Sq Ft |
| 11/16/2020 11/16/20 | Sold | $351,000 | +0.3% | $159 / Sq Ft |
| 10/15/2020 10/15/20 | Pending | -- | -- | -- |
| 10/09/2020 10/09/20 | For Sale | $349,900 | +18.2% | $159 / Sq Ft |
| 02/21/2019 02/21/19 | Sold | $295,990 | -- | $140 / Sq Ft |
Tax History Compared to Growth
Tax History
| Year | Tax Paid | Tax Assessment Tax Assessment Total Assessment is a certain percentage of the fair market value that is determined by local assessors to be the total taxable value of land and additions on the property. | Land | Improvement |
|---|---|---|---|---|
| 2024 | $2,211 | $80,200 | $18,750 | $61,450 |
| 2023 | $2,211 | $80,200 | $18,750 | $61,450 |
| 2022 | $2,211 | $80,200 | $18,750 | $61,450 |
| 2021 | $1,508 | $80,200 | $18,750 | $61,450 |
| 2020 | $1,366 | $61,550 | $7,500 | $54,050 |
| 2019 | $1,366 | $61,550 | $7,500 | $54,050 |
| 2018 | $561 | $26,075 | $7,500 | $18,575 |
| 2017 | $0 | $0 | $0 | $0 |
Agents Affiliated with this Home
-

Seller's Agent in 2020
Sarah Kilgore
Pilkerton Realtors
(615) 948-1887
1 in this area
119 Total Sales
-

Seller Co-Listing Agent in 2020
Cole Kilgore
Pilkerton Realtors
(615) 351-2252
1 in this area
85 Total Sales
-

Buyer's Agent in 2020
Pat Rogers
Benchmark Realty, LLC
(615) 674-3876
1 in this area
22 Total Sales
-

Seller's Agent in 2019
Todd Ryan
Ole South Realty
(615) 430-5753
125 in this area
125 Total Sales
Map
Source: Realtracs
MLS Number: 2197194
APN: 047P C 02200000
- 2003 Case Way
- 1032 Brayden Dr
- 1047 Brayden Dr
- 1019 Brayden Dr
- 1060 Brayden Dr
- 1010 Brayden Dr
- 4015 Brazelton Way
- 7017 Sully Ct
- 9011 Ada Way
- 1020 Wiseman Farm Rd
- 7003 Sully Ct
- 1009 Wiseman Farm Rd
- 1004 Wiseman Farm Rd
- 7016 Sully Ct
- 9025 Ada Way
- 997 Wiseman Farm Rd
- 9021 Ada Way
- 9013 Ada Way
- 7327 Mccormick Dr
- 7121 Robinson Dr
