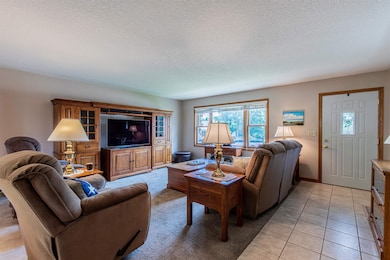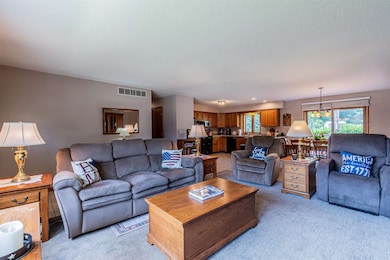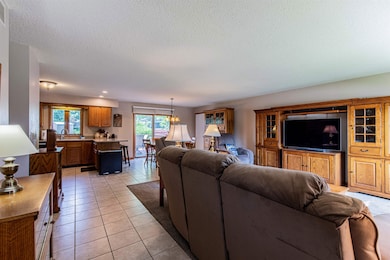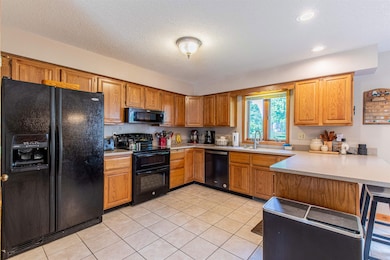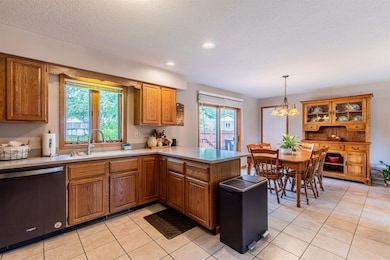
2001 Diana Dr Mendota, IL 61342
Estimated payment $1,753/month
Highlights
- Deck
- Ranch Style House
- Forced Air Heating and Cooling System
About This Home
MOVE IN READY HOME IN A HIGHLY SOUGHT AFTER NEIGHBORHOOD! NESTLED IN A PRIME LOCATION, THIS WELL MAINTAINED 3-BEDROOM, 2 FULL BATHROOM HOME OFFERS COMFORT, CONVENIENCE, AND SPACE TO GROW. STEP INTO AN INVITING OPEN FLOOR PLAN ACCENTED WITH BEAUTIFUL OAK TRIM AND CABINETRY THROUGHOUT. THE SPACIOUS LIVING ROOM FEATURES A LARGE PICTURE WINDOW WITH BLINDS, FILLING THE SPACE WITH NATURAL LIGHT. THE KITCHEN IF FULLY EQUIPPED WITH ALL THE APPLIANCES STAYING, INCLUDING A BUILTIN MICROWAVE, ELECTRIC STOVE, DISHWASHER, AND REFRIGERATOR. A BREAKFAST BAR AND DINING AREA WITH CERAMIC TILE FLOORING PROVIDE GREAT SPACES FOR FAMILY MEALS OR ENTERTAINING. ENJOY THE PRIVACY OF THE PRIMARY SUITE, ALONG WITH TWO ADDITIONAL BEDROOMS AND A FULL MAIN BATH. THE LAUNDRY IS CONVENIENTLY LOCATED ON THE MAIN LEVEL. THE FULL, UNFINISHED BASEMENT IS A BLANK CANVAS~READY FOR YOUR IDEAS, WHETHER IT'S A REC ROOM, HOME GYM, OR EXTRA LIVING SPACE. STEP OUT ONTO THE DECK, ENCLOSED WITH A PRIVACY FENCE, PERFECT FOR RELAXING OR ENTERTAINING. ADDITIONAL FEATURES INCLUDE A 2.5 CAR GARAGE WITH CODE PAD ENTRY, GARAGE DOOR OPENER, WORKBENCH, SHELVING, AND. A CEMENT DRIVEWAY. THIS HOME TRULY HAS IT ALL ~LOCATION AND LOTS OF SPACE! DON'T MISS THE OPPORTUNITY TO MAKE THIS HOME YOURS!
Home Details
Home Type
- Single Family
Est. Annual Taxes
- $4,424
Year Built
- Built in 1994
Home Design
- Ranch Style House
- Shingle Roof
- Vinyl Siding
Interior Spaces
- 1,421 Sq Ft Home
- Window Treatments
- Basement Fills Entire Space Under The House
Kitchen
- Stove
- Gas Range
- <<microwave>>
- Dishwasher
Bedrooms and Bathrooms
- 3 Bedrooms
Laundry
- Dryer
- Washer
Parking
- 2 Car Garage
- Garage Door Opener
- Driveway
Utilities
- Forced Air Heating and Cooling System
- Gas Water Heater
Additional Features
- Deck
- 0.27 Acre Lot
Map
Home Values in the Area
Average Home Value in this Area
Tax History
| Year | Tax Paid | Tax Assessment Tax Assessment Total Assessment is a certain percentage of the fair market value that is determined by local assessors to be the total taxable value of land and additions on the property. | Land | Improvement |
|---|---|---|---|---|
| 2024 | $4,424 | $57,073 | $6,834 | $50,239 |
| 2023 | $4,202 | $53,150 | $6,364 | $46,786 |
| 2022 | $3,839 | $48,455 | $5,802 | $42,653 |
| 2021 | $3,792 | $45,868 | $5,492 | $40,376 |
| 2020 | $3,536 | $43,309 | $5,186 | $38,123 |
| 2019 | $3,586 | $43,309 | $5,186 | $38,123 |
| 2018 | $3,585 | $42,360 | $5,072 | $37,288 |
| 2017 | $3,625 | $41,825 | $5,008 | $36,817 |
| 2016 | $3,476 | $40,043 | $4,795 | $35,248 |
| 2015 | $3,368 | $38,827 | $4,649 | $34,178 |
| 2012 | -- | $44,471 | $5,324 | $39,147 |
Property History
| Date | Event | Price | Change | Sq Ft Price |
|---|---|---|---|---|
| 07/20/2025 07/20/25 | Pending | -- | -- | -- |
| 07/17/2025 07/17/25 | For Sale | $249,900 | -- | $176 / Sq Ft |
Similar Homes in Mendota, IL
Source: NorthWest Illinois Alliance of REALTORS®
MLS Number: 202503970
APN: 01-28-317026

