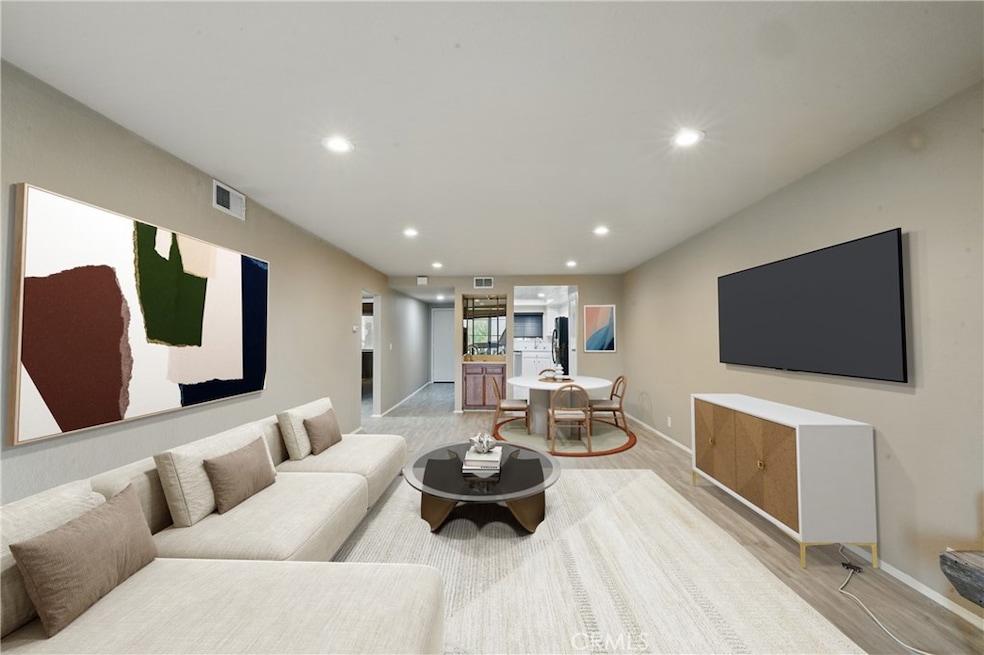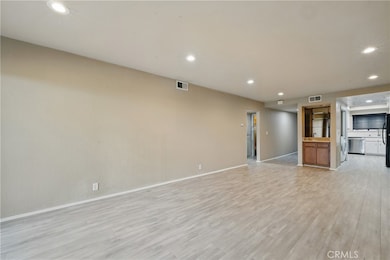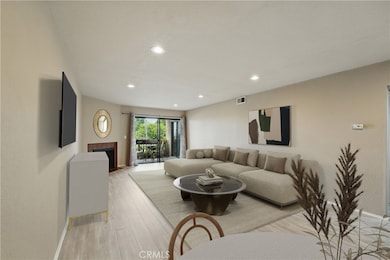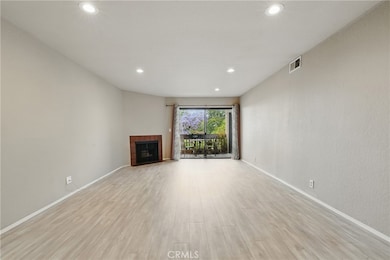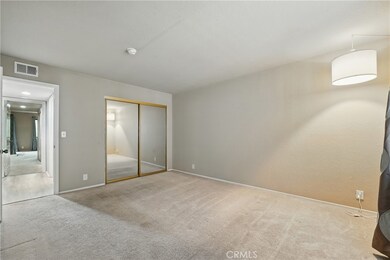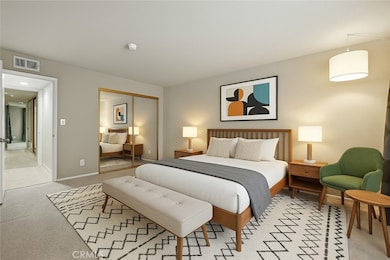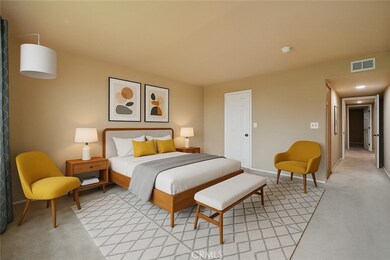
2001 E 21st St Unit 235 Signal Hill, CA 90755
Estimated payment $3,651/month
Highlights
- Hot Property
- Spa
- Gated Community
- Alvarado Elementary Rated 9+
- Primary Bedroom Suite
- 5-minute walk to Signal Hill Park
About This Home
Experience breathtaking views from this beautifully upgraded 2-bedroom, 2-bath condo in the heart of Signal Hill. Bathed in natural light, this west-facing home offers stunning park views by day and mesmerizing sunset and city skyline vistas by night. Step inside to find premium vinyl flooring that flows seamlessly throughout, complemented by a romantic fireplace in the open-concept living and dining area. The private covered balcony, accessible from both the living room and primary bedroom, is perfect for unwinding while enjoying panoramic scenery and enjoying the summer concert from the park right across the street. Designed for comfort and style, this move-in ready condo features a spacious gourmet kitchen with ample cabinetry and counter space, elegantly updated guest and primary bathrooms, recessed lighting, and custom paint. The primary suite boasts a walk-in closet plus an additional double closet for extra storage. Enjoy the convenience of an indoor full-size washer and dryer, central air and heating, and two dedicated parking spaces. The community amenities elevate the experience with a sparkling pool, soothing spa, and well-maintained tennis court—offering resort-style relaxation right at home. Nestled in the highly sought-after Signal Hill neighborhood, this exceptional home is moments away from top-tier dining, shopping, and entertainment options. Don’t miss the chance to make this stunning condo yours—it’s a rare gem offering both luxury and comfort in an unbeatable location!
Last Listed By
Coldwell Banker Realty Brokerage Phone: 562-547-3324 License #01068932 Listed on: 06/10/2025

Property Details
Home Type
- Condominium
Est. Annual Taxes
- $4,017
Year Built
- Built in 1983
HOA Fees
- $383 Monthly HOA Fees
Parking
- 2 Car Attached Garage
- Parking Available
- Parking Lot
- Assigned Parking
- Community Parking Structure
Property Views
- City Lights
- Woods
- Park or Greenbelt
Home Design
- Contemporary Architecture
Interior Spaces
- 1,171 Sq Ft Home
- 1-Story Property
- Open Floorplan
- Recessed Lighting
- Double Pane Windows
- Entryway
- Living Room with Fireplace
- Combination Dining and Living Room
- Vinyl Flooring
Kitchen
- Eat-In Kitchen
- Dishwasher
Bedrooms and Bathrooms
- 2 Main Level Bedrooms
- Primary Bedroom Suite
- Bathtub
- Walk-in Shower
Laundry
- Laundry Room
- Laundry in Kitchen
Outdoor Features
- Spa
- Living Room Balcony
- Patio
Additional Features
- Two or More Common Walls
- Urban Location
- Central Heating and Cooling System
Listing and Financial Details
- Tax Lot 2
- Tax Tract Number 39915
- Assessor Parcel Number 7215019116
- $491 per year additional tax assessments
- Seller Considering Concessions
Community Details
Overview
- 107 Units
- The Hill Association, Phone Number (714) 544-7755
- Pcm HOA
Amenities
- Community Barbecue Grill
- Recreation Room
Recreation
- Community Pool
- Community Spa
Security
- Gated Community
Map
Home Values in the Area
Average Home Value in this Area
Tax History
| Year | Tax Paid | Tax Assessment Tax Assessment Total Assessment is a certain percentage of the fair market value that is determined by local assessors to be the total taxable value of land and additions on the property. | Land | Improvement |
|---|---|---|---|---|
| 2024 | $4,017 | $283,700 | $94,887 | $188,813 |
| 2023 | $3,951 | $278,138 | $93,027 | $185,111 |
| 2022 | $3,719 | $272,685 | $91,203 | $181,482 |
| 2021 | $3,644 | $267,339 | $89,415 | $177,924 |
| 2019 | $3,593 | $259,412 | $86,764 | $172,648 |
| 2018 | $3,509 | $254,326 | $85,063 | $169,263 |
| 2016 | $3,240 | $244,453 | $81,761 | $162,692 |
| 2015 | $3,122 | $240,782 | $80,533 | $160,249 |
| 2014 | $3,106 | $236,066 | $78,956 | $157,110 |
Property History
| Date | Event | Price | Change | Sq Ft Price |
|---|---|---|---|---|
| 06/10/2025 06/10/25 | For Sale | $525,000 | +123.4% | $448 / Sq Ft |
| 12/22/2012 12/22/12 | Sold | $235,000 | -3.6% | $201 / Sq Ft |
| 11/01/2012 11/01/12 | Pending | -- | -- | -- |
| 10/26/2012 10/26/12 | For Sale | $243,900 | -- | $208 / Sq Ft |
Purchase History
| Date | Type | Sale Price | Title Company |
|---|---|---|---|
| Grant Deed | -- | None Listed On Document | |
| Interfamily Deed Transfer | -- | Servicelink | |
| Trustee Deed | $357,027 | Accommodation | |
| Grant Deed | $395,000 | Ticor Title Company | |
| Grant Deed | $217,000 | Chicago Title Co |
Mortgage History
| Date | Status | Loan Amount | Loan Type |
|---|---|---|---|
| Previous Owner | $214,800 | New Conventional | |
| Previous Owner | $216,000 | New Conventional | |
| Previous Owner | $395,000 | Purchase Money Mortgage | |
| Previous Owner | $275,000 | Unknown | |
| Previous Owner | $75,000 | Credit Line Revolving | |
| Previous Owner | $173,520 | No Value Available | |
| Previous Owner | $126,250 | Unknown | |
| Previous Owner | $31,000 | Unknown | |
| Closed | $32,530 | No Value Available |
Similar Homes in the area
Source: California Regional Multiple Listing Service (CRMLS)
MLS Number: PW25128327
APN: 7215-019-116
- 2001 E 21st St Unit 132
- 2101 E 21st St Unit 310
- 2080 Saint Louis Ave
- 2231 Saint Louis Ave Unit 101B
- 1965 Saint Louis Ave
- 2340 Monte Verde Dr
- 2268 Rose Ave Unit 3
- 2254 Gaviota Ave Unit 11
- 2000 Junipero Ave
- 1887 Saint Louis Ave
- 1988 Junipero Ave Unit 2
- 1850 Gardenia Ave
- 2270 Stanley Ave Unit 2B
- 2215 Molino Ave Unit C
- 1995 Molino Ave Unit 301
- 1864 Raymond Ave Unit 4
- 1871 Junipero Ave Unit A
- 2244 Molino Ave
- 1923 Molino Ave Unit 303
- 1509 E 23rd St Unit A
