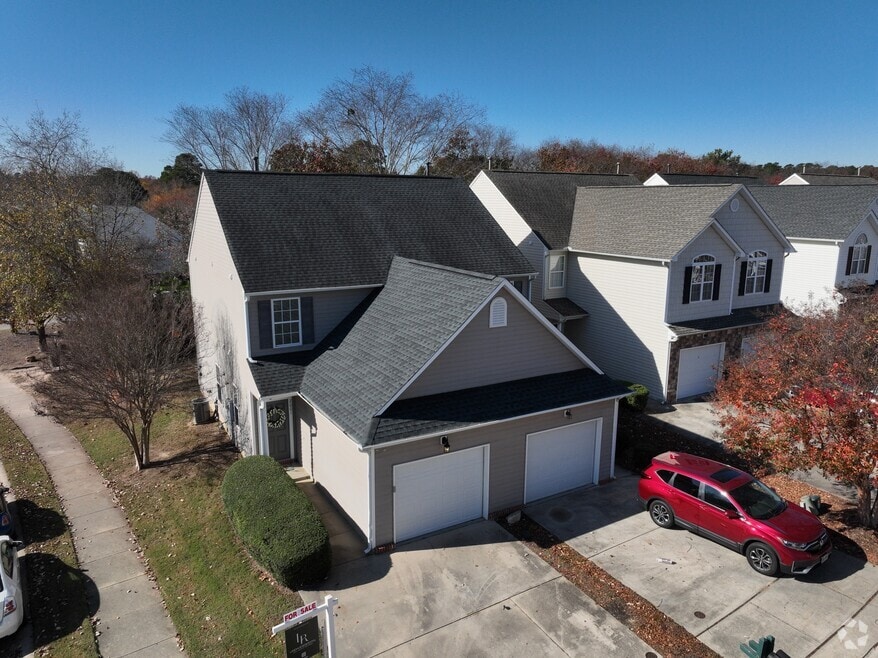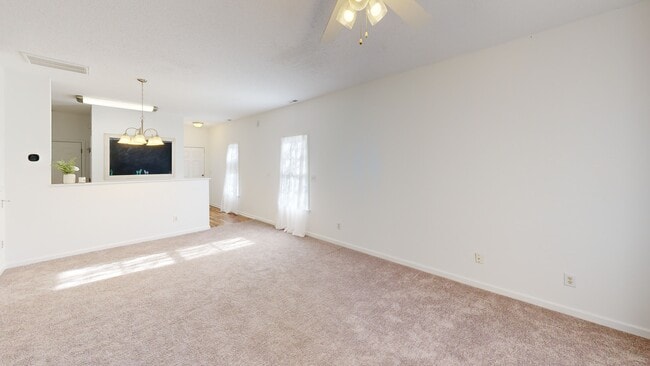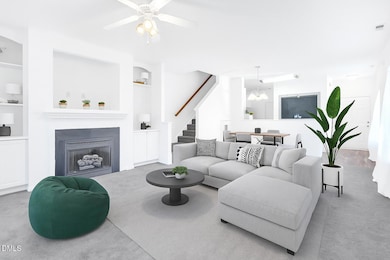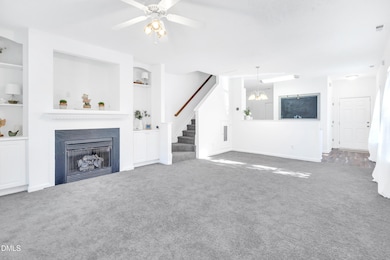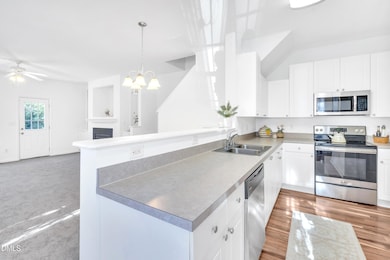
2001 Metacomet Way Raleigh, NC 27604
Hedingham NeighborhoodEstimated payment $1,734/month
Highlights
- Hot Property
- Fishing
- Vaulted Ceiling
- Golf Course Community
- Clubhouse
- Traditional Architecture
About This Home
Two-Bedroom Corner Townhome in Hedingham Golf Community Move-in ready two-bedroom, two-and-a-half bathroom townhome on a corner lot in Hedingham Golf Community. Fresh paint and new carpet throughout create a welcoming atmosphere in this bright, open-concept home. The spacious living room features a cozy fireplace with built-in shelving and flows seamlessly into the dining area. The well-appointed kitchen offers ample counter space for meal preparation. Upstairs, both generous bedrooms include private ensuite bathrooms. Convenient laundry room with washer and dryer included. Located steps from the residents-only dog park and fishing pond, with golf cart access to the clubhouse and course. Close proximity to I-440 and easy access to Downtown Raleigh make this an excellent commuter location. The water heater and furnace are under 10 years old. This inviting townhome offers the perfect combination of space, style, and resort-style living in a premier golf community. Schedule your showing today!
Townhouse Details
Home Type
- Townhome
Est. Annual Taxes
- $2,326
Year Built
- Built in 2002
Lot Details
- 3,049 Sq Ft Lot
- End Unit
- 1 Common Wall
HOA Fees
- $146 Monthly HOA Fees
Parking
- 1 Car Attached Garage
- Private Driveway
- On-Street Parking
- 2 Open Parking Spaces
Home Design
- Traditional Architecture
- Slab Foundation
- Shingle Roof
- Vinyl Siding
Interior Spaces
- 1,228 Sq Ft Home
- 2-Story Property
- Built-In Features
- Vaulted Ceiling
- Ceiling Fan
- Fireplace
Flooring
- Carpet
- Tile
- Vinyl
Bedrooms and Bathrooms
- 2 Bedrooms
- Primary Bedroom Upstairs
Laundry
- Laundry Room
- Laundry on upper level
Attic
- Attic Floors
- Pull Down Stairs to Attic
Outdoor Features
- Patio
Schools
- Wake County Schools Elementary And Middle School
- Wake County Schools High School
Utilities
- Central Air
- Heat Pump System
Listing and Financial Details
- Assessor Parcel Number 1735501919
Community Details
Overview
- Association fees include ground maintenance, pest control
- Hedingham HOA, Phone Number (919) 231-9050
- Hedingham On The Neuse Subdivision
Amenities
- Clubhouse
Recreation
- Golf Course Community
- Community Playground
- Community Pool
- Fishing
- Park
3D Interior and Exterior Tours
Floorplans
Map
Home Values in the Area
Average Home Value in this Area
Tax History
| Year | Tax Paid | Tax Assessment Tax Assessment Total Assessment is a certain percentage of the fair market value that is determined by local assessors to be the total taxable value of land and additions on the property. | Land | Improvement |
|---|---|---|---|---|
| 2025 | $2,326 | $264,435 | $55,000 | $209,435 |
| 2024 | $2,317 | $264,435 | $55,000 | $209,435 |
| 2023 | $1,897 | $172,220 | $35,000 | $137,220 |
| 2022 | $1,764 | $172,220 | $35,000 | $137,220 |
| 2021 | $1,696 | $172,220 | $35,000 | $137,220 |
| 2020 | $1,665 | $172,220 | $35,000 | $137,220 |
| 2019 | $1,433 | $121,956 | $26,000 | $95,956 |
| 2018 | $1,352 | $121,956 | $26,000 | $95,956 |
| 2017 | $1,289 | $121,956 | $26,000 | $95,956 |
| 2016 | $1,262 | $121,956 | $26,000 | $95,956 |
| 2015 | $1,332 | $126,713 | $26,000 | $100,713 |
| 2014 | $1,264 | $126,713 | $26,000 | $100,713 |
Property History
| Date | Event | Price | List to Sale | Price per Sq Ft |
|---|---|---|---|---|
| 11/06/2025 11/06/25 | For Sale | $26,500 | -- | $22 / Sq Ft |
Purchase History
| Date | Type | Sale Price | Title Company |
|---|---|---|---|
| Warranty Deed | $130,000 | None Available | |
| Warranty Deed | $118,000 | None Available | |
| Warranty Deed | $105,000 | Fidelity National Title Co |
Mortgage History
| Date | Status | Loan Amount | Loan Type |
|---|---|---|---|
| Open | $127,645 | FHA | |
| Previous Owner | $94,400 | New Conventional | |
| Previous Owner | $104,160 | FHA |
About the Listing Agent

Landhuis Residential Group | Real Estate Excellence in North Carolina, Georgia & Beyond
Founded by Marinus Leach, Landhuis Residential Group is your trusted partner for buying and selling homes in North Carolina, Georgia, and across the South Atlantic region. With deep roots in the Raleigh–Durham–Chapel Hill real estate market and an international team, we deliver expert local knowledge with a global perspective.
Our unique dual-brand approach serves every client need:
LPT Realty –
Marinus' Other Listings
Source: Doorify MLS
MLS Number: 10131635
APN: 1735.04-50-1919-000
- 2000 Metacomet Way
- 5272 Eagle Trace Dr
- 2041 Persimmon Ridge Dr
- 2025 Thornblade Dr
- 2116 Metacomet Way
- 2140 Thornblade Dr
- 2125 Ventana Ln
- 2248 Ventana Ln
- 2013 Turtle Point Dr
- 2349 Sapphire Valley Dr
- 2220 Castle Pines Dr
- 1928 Shadow Glen Dr
- 2452 Bay Harbor Dr
- 2029 Castle Pines Dr
- 2044 Muirfield Village Way
- 1937 Castle Pines Dr
- 4912 Fly Way Dr
- 5456 Grand Traverse Dr
- 2100 Laurel Valley Way
- 1626 Oakland Hills Way
- 5263 Eagle Trace Dr
- 2215 Turtle Point Dr
- 1921 Spanish Bay Ct
- 2316 Sapphire Valley Dr
- 2404 Bay Harbor Dr
- 2444 Pumpkin Ridge Way
- 2337 Sapphire Valley Dr
- 1900 Spanish Bay Ct
- 1940 Shadow Glen Dr
- 2021 Shadow Creek Dr
- 4801 Harbour Towne Dr
- 5980 Osprey Cove Dr
- 4923 Southern Magnolia Dr
- 5125 Casland Dr
- 2536 Laurel Valley Way
- 3040 Bethwicke Ct
- 2113 Groundwater Place
- 2043 Swimming Hole Cir
- 5114 Wetlands Dr
- 4504 Bartholomew Cir

