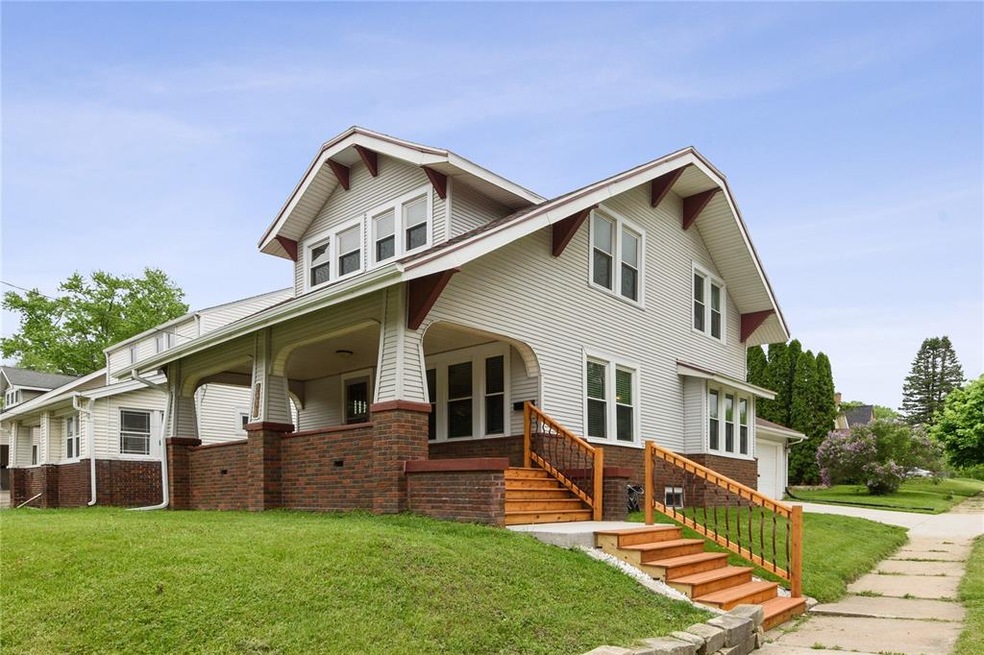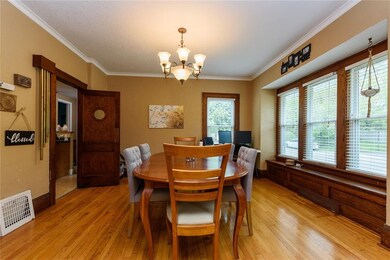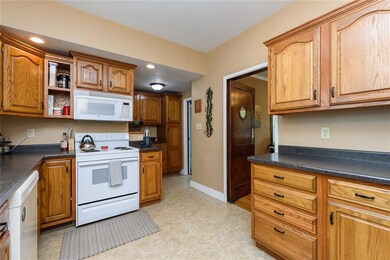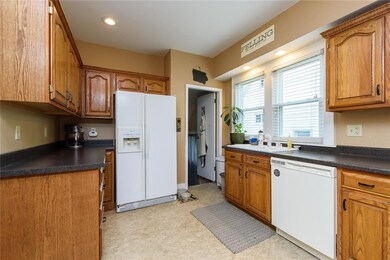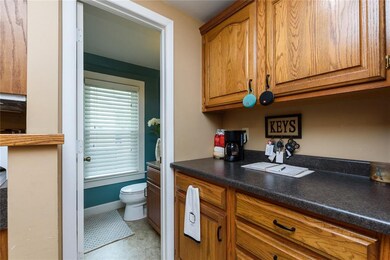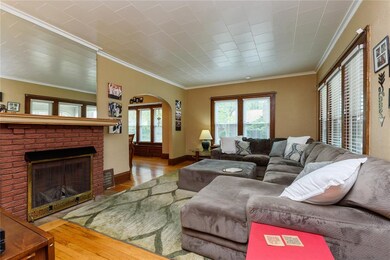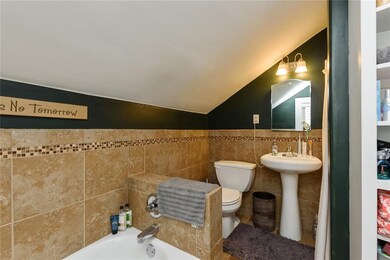
2001 Mount Vernon Rd SE Cedar Rapids, IA 52403
Highlights
- Formal Dining Room
- Forced Air Cooling System
- Gas Fireplace
- 2 Car Attached Garage
About This Home
As of August 2022*Sale Pending - but still showing for backup offers* Check out this well maintained early 1900’s home on a corner lot with driveway access via quiet side street. Tons of updates including brand new A/C, cedar plank porch floor and steps, new concrete driveway all last done within the last year. Both house and garage roofs are only two years old. The home boasts updated windows with kitchen and baths remodeled. CUTE 3 bedroom home with tons of character ready for its next owners to move right in! Located right around the corner from the NewBo district and downtown.
Last Agent to Sell the Property
Keller Williams Legacy Group Listed on: 05/22/2020

Home Details
Home Type
- Single Family
Est. Annual Taxes
- $2,320
Year Built
- 1922
Lot Details
- 5,271 Sq Ft Lot
Home Design
- Brick Exterior Construction
- Frame Construction
- Vinyl Construction Material
Interior Spaces
- 1,299 Sq Ft Home
- 1.5-Story Property
- Gas Fireplace
- Family Room with Fireplace
- Formal Dining Room
Kitchen
- Range<<rangeHoodToken>>
- <<microwave>>
- Dishwasher
- Disposal
Bedrooms and Bathrooms
- 3 Bedrooms
- Primary bedroom located on second floor
Laundry
- Dryer
- Washer
Basement
- Basement Fills Entire Space Under The House
- Block Basement Construction
Parking
- 2 Car Attached Garage
- Garage Door Opener
Utilities
- Forced Air Cooling System
- Heating System Uses Gas
- Gas Water Heater
Ownership History
Purchase Details
Home Financials for this Owner
Home Financials are based on the most recent Mortgage that was taken out on this home.Purchase Details
Home Financials for this Owner
Home Financials are based on the most recent Mortgage that was taken out on this home.Purchase Details
Home Financials for this Owner
Home Financials are based on the most recent Mortgage that was taken out on this home.Purchase Details
Home Financials for this Owner
Home Financials are based on the most recent Mortgage that was taken out on this home.Similar Homes in Cedar Rapids, IA
Home Values in the Area
Average Home Value in this Area
Purchase History
| Date | Type | Sale Price | Title Company |
|---|---|---|---|
| Warranty Deed | $140,000 | None Available | |
| Interfamily Deed Transfer | -- | None Available | |
| Warranty Deed | $109,000 | None Available | |
| Warranty Deed | $47,500 | None Available |
Mortgage History
| Date | Status | Loan Amount | Loan Type |
|---|---|---|---|
| Open | $161,550 | New Conventional | |
| Closed | $8,975 | New Conventional | |
| Closed | $135,800 | New Conventional | |
| Previous Owner | $82,500 | New Conventional | |
| Previous Owner | $107,025 | FHA | |
| Previous Owner | $48,000 | Future Advance Clause Open End Mortgage | |
| Previous Owner | $77,000 | Credit Line Revolving |
Property History
| Date | Event | Price | Change | Sq Ft Price |
|---|---|---|---|---|
| 08/25/2022 08/25/22 | Sold | $179,900 | 0.0% | $138 / Sq Ft |
| 07/21/2022 07/21/22 | Pending | -- | -- | -- |
| 07/18/2022 07/18/22 | Price Changed | $179,950 | -5.3% | $139 / Sq Ft |
| 07/11/2022 07/11/22 | For Sale | $189,950 | +35.7% | $146 / Sq Ft |
| 07/17/2020 07/17/20 | Sold | $140,000 | 0.0% | $108 / Sq Ft |
| 05/24/2020 05/24/20 | Pending | -- | -- | -- |
| 05/22/2020 05/22/20 | For Sale | $140,000 | -- | $108 / Sq Ft |
Tax History Compared to Growth
Tax History
| Year | Tax Paid | Tax Assessment Tax Assessment Total Assessment is a certain percentage of the fair market value that is determined by local assessors to be the total taxable value of land and additions on the property. | Land | Improvement |
|---|---|---|---|---|
| 2023 | $2,584 | $156,700 | $21,100 | $135,600 |
| 2022 | $2,358 | $131,400 | $19,000 | $112,400 |
| 2021 | $2,626 | $122,800 | $13,700 | $109,100 |
| 2020 | $2,626 | $119,000 | $13,700 | $105,300 |
| 2019 | $2,320 | $107,600 | $12,700 | $94,900 |
| 2018 | $2,256 | $107,600 | $12,700 | $94,900 |
| 2017 | $2,278 | $104,600 | $12,700 | $91,900 |
| 2016 | $2,224 | $104,600 | $12,700 | $91,900 |
| 2015 | $2,266 | $106,532 | $12,672 | $93,860 |
| 2014 | $2,266 | $100,850 | $12,672 | $88,178 |
| 2013 | $2,100 | $100,850 | $12,672 | $88,178 |
Agents Affiliated with this Home
-
Mike Selling Team
M
Seller's Agent in 2022
Mike Selling Team
GRAF REAL ESTATE, ERA POWERED
(319) 981-3702
593 Total Sales
-
Kristie Freese
K
Buyer's Agent in 2022
Kristie Freese
Keller Williams Legacy Group
(319) 310-4196
40 Total Sales
-
Carol Bridgewater Warner

Seller's Agent in 2020
Carol Bridgewater Warner
Keller Williams Legacy Group
(319) 461-2442
43 Total Sales
-
Pam Wagner

Buyer's Agent in 2020
Pam Wagner
Keller Williams Legacy Group
(319) 530-7171
138 Total Sales
Map
Source: Cedar Rapids Area Association of REALTORS®
MLS Number: 2003765
APN: 14271-02004-00000
- 1946 Higley Ave SE
- 1915 Higley Ave SE
- 1022 19th St SE
- 1935 8th Ave SE
- 2225 Mount Vernon Rd SE
- 1120 23rd St SE
- 510 Knollwood Dr SE
- 1828 7th Ave SE
- 2420 11th Ave SE
- 618 18th St SE
- 809 17th St SE
- 1604 8th Ave SE
- 1033 26th St SE
- 2539 Vernon Ct SE
- 1625 6th Ave SE
- 383 21st St SE
- 1557 7th Ave SE
- 414 18th St SE
- 384 21st St SE
- 2021 Bever Ave SE
