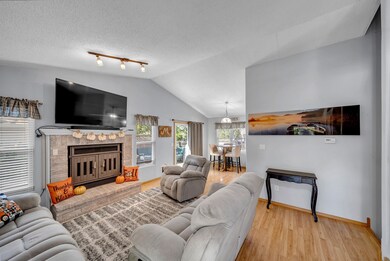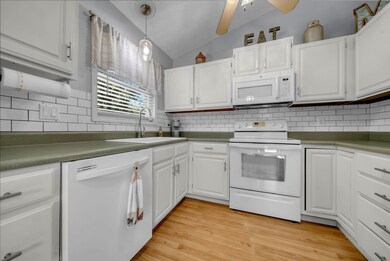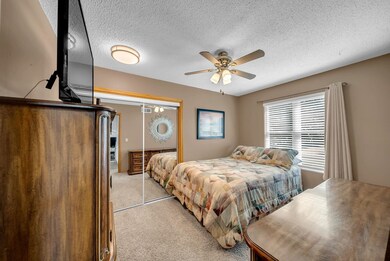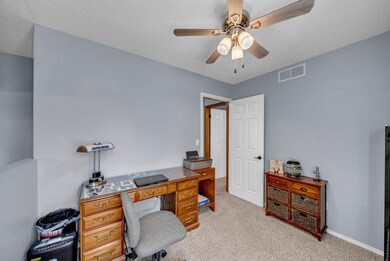
Highlights
- No HOA
- Living Room
- Combination Kitchen and Dining Room
- 2 Car Attached Garage
- Forced Air Heating and Cooling System
- Carpet
About This Home
As of March 2025Welcome to this beautifully updated 3-bedroom, 2-bath home nestled in a highly desirable Derby neighborhood. This property offers a spacious and open layout, highlighted by vaulted ceilings that create a bright and airy atmosphere. Recent updates include a new water heater, dishwasher, HVAC, and an efficient water management gutter system with a lifetime warranty, giving you long-lasting peace of mind. A newly poured driveway adds curb appeal and functionality. Inside, you'll find modernized bathrooms and a comfortable flow throughout the home. The large backyard, complete with a spacious deck, provides the perfect space for outdoor gatherings, relaxation, or family fun. This home is move-in ready and offers a blend of charm, comfort, and practicality. Don’t miss your chance to own this gem in a fantastic location—schedule a showing today!
Last Agent to Sell the Property
Casey Alexander
Vice Real Estate License #00251213 Listed on: 01/30/2025
Home Details
Home Type
- Single Family
Est. Annual Taxes
- $3,358
Year Built
- Built in 1984
Parking
- 2 Car Attached Garage
Home Design
- Tri-Level Property
- Composition Roof
Interior Spaces
- Living Room
- Combination Kitchen and Dining Room
- Walk-Out Basement
- Laundry on lower level
Flooring
- Carpet
- Laminate
Bedrooms and Bathrooms
- 3 Bedrooms
- 2 Full Bathrooms
Schools
- Derby Hills Elementary School
- Derby High School
Additional Features
- 10,019 Sq Ft Lot
- Forced Air Heating and Cooling System
Community Details
- No Home Owners Association
- North Village Subdivision
Listing and Financial Details
- Assessor Parcel Number 087-217-36-0-42-01-029.00
Ownership History
Purchase Details
Home Financials for this Owner
Home Financials are based on the most recent Mortgage that was taken out on this home.Purchase Details
Home Financials for this Owner
Home Financials are based on the most recent Mortgage that was taken out on this home.Purchase Details
Home Financials for this Owner
Home Financials are based on the most recent Mortgage that was taken out on this home.Similar Homes in Derby, KS
Home Values in the Area
Average Home Value in this Area
Purchase History
| Date | Type | Sale Price | Title Company |
|---|---|---|---|
| Warranty Deed | -- | Security 1St Title | |
| Warranty Deed | -- | Kst | |
| Warranty Deed | -- | South Kansas Title Corp |
Mortgage History
| Date | Status | Loan Amount | Loan Type |
|---|---|---|---|
| Open | $185,000 | New Conventional | |
| Previous Owner | $177,891 | FHA | |
| Previous Owner | $177,045 | FHA | |
| Previous Owner | $30,543 | New Conventional | |
| Previous Owner | $114,003 | FHA | |
| Previous Owner | $129,609 | FHA | |
| Previous Owner | $126,556 | FHA | |
| Previous Owner | $89,954 | FHA |
Property History
| Date | Event | Price | Change | Sq Ft Price |
|---|---|---|---|---|
| 03/07/2025 03/07/25 | Sold | -- | -- | -- |
| 02/04/2025 02/04/25 | Pending | -- | -- | -- |
| 01/30/2025 01/30/25 | For Sale | $249,000 | +88.6% | $161 / Sq Ft |
| 07/30/2014 07/30/14 | Sold | -- | -- | -- |
| 06/22/2014 06/22/14 | Pending | -- | -- | -- |
| 06/13/2014 06/13/14 | For Sale | $132,000 | -- | $85 / Sq Ft |
Tax History Compared to Growth
Tax History
| Year | Tax Paid | Tax Assessment Tax Assessment Total Assessment is a certain percentage of the fair market value that is determined by local assessors to be the total taxable value of land and additions on the property. | Land | Improvement |
|---|---|---|---|---|
| 2025 | $3,363 | $26,358 | $5,773 | $20,585 |
| 2023 | $3,363 | $23,288 | $4,451 | $18,837 |
| 2022 | $2,727 | $19,505 | $4,198 | $15,307 |
| 2021 | $2,572 | $18,055 | $2,737 | $15,318 |
| 2020 | $2,476 | $17,365 | $2,737 | $14,628 |
| 2019 | $2,314 | $16,227 | $2,737 | $13,490 |
| 2018 | $2,196 | $15,456 | $2,300 | $13,156 |
| 2017 | $2,035 | $0 | $0 | $0 |
| 2016 | $1,954 | $0 | $0 | $0 |
| 2015 | -- | $0 | $0 | $0 |
| 2014 | -- | $0 | $0 | $0 |
Agents Affiliated with this Home
-
C
Seller's Agent in 2025
Casey Alexander
Vice Real Estate
-
S
Seller's Agent in 2014
Sherry Wayman
Coldwell Banker Plaza Real Estate
-
V
Buyer's Agent in 2014
Valerie Kreger
Platinum Realty LLC
Map
Source: South Central Kansas MLS
MLS Number: 650140
APN: 217-36-0-42-01-029.00
- 2018 N Rosewood Ct
- 1.23+/- Acres N Buckner St
- 0.68+/- Acres N Buckner St
- 111 E Derby Hills Dr
- 425 E Birchwood Rd
- 430 E Birchwood Rd
- 245 W Teal Dr
- 425 E Pecan Ln
- 213 W Village Lake Dr
- 407 E Valley View St
- 254 W Rosewood Ln
- 1604 N Ridge Rd
- 205 W Meadowlark Blvd
- 1433 N Kokomo Ave
- 2408 N Persimmon St
- 125 E Buckthorn Rd
- 1359 N El Paso Dr
- 1424 N Community Dr
- 309 E Catalpa St
- 1055 E Waters Edge St






