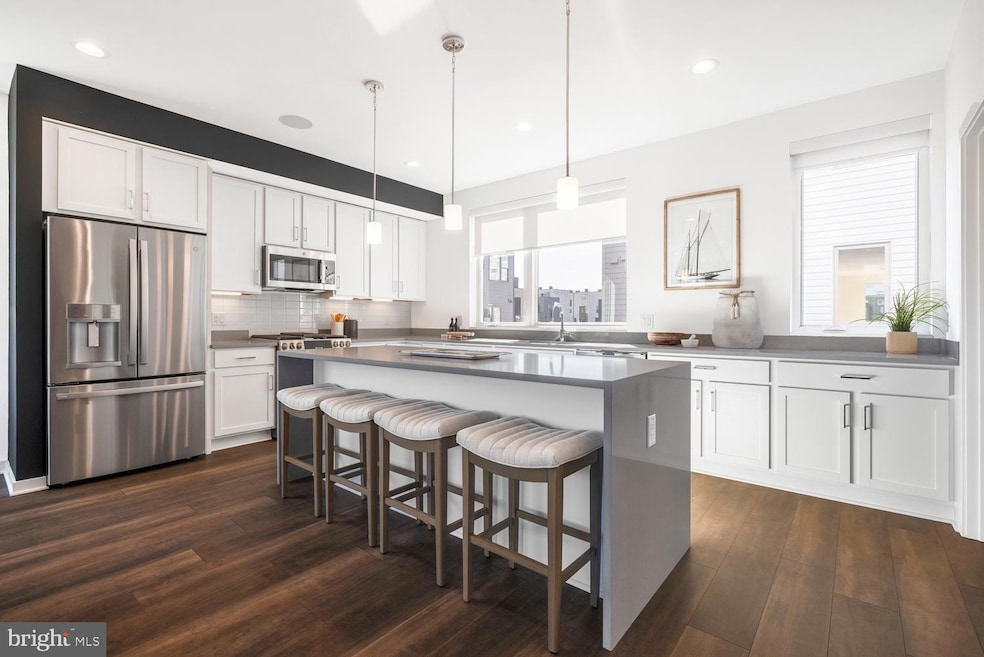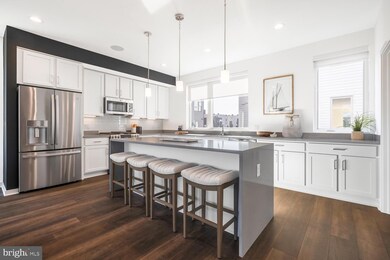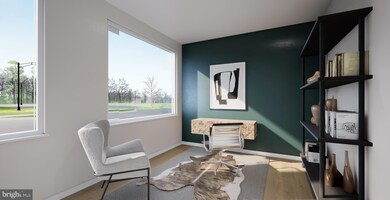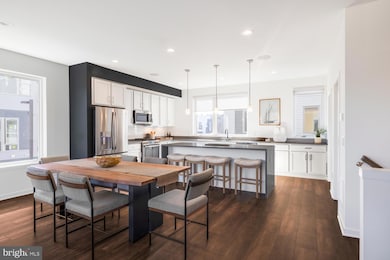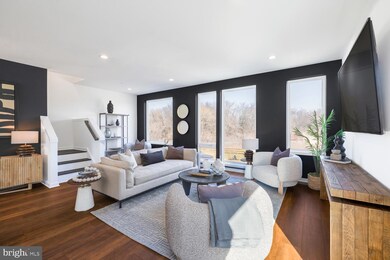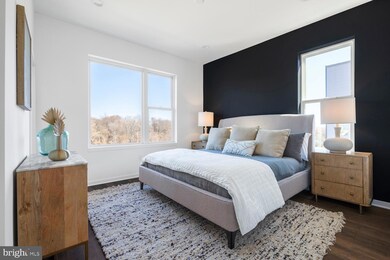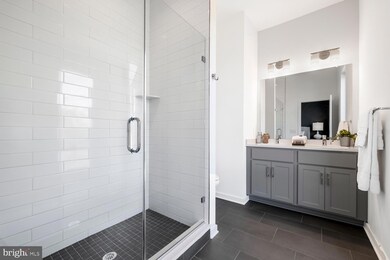
2001 Richmond St Unit 11B Philadelphia, PA 19125
Fishtown NeighborhoodEstimated payment $4,421/month
Highlights
- New Construction
- Courtyard Views
- 2 Car Attached Garage
- Contemporary Architecture
- Den
- Living Room
About This Home
Discover a whole new lifestyle at Northbank, the citys newest, and most remarkable waterfront neighborhood. Surrounded by lush natural beauty, and just across the river from Petty Island. Steps to riverfront trails and only minutes to nearby Fishtown and Center City, Northbank offers the chance to reconnect with the water a place to discover a modern home like no other. Property owners will benefit from Philadelphia NEW 10-year graduated tax abatement program. . Perfectly situated alongside the Delaware River, this extraordinary townhome community combines the smart design and thoughtful development every city dweller demands with the dramatic views and natural splendor every urbanite craves. These new townhomes will feature 2-3 bedrooms, spacious floorplans, welcoming rooftop decks, and wide open gourmet kitchens. Private rooftops and balconies some with river views, Chefs kitchen, Generous entertaining space, Open floorplans, Available Smart home technology, Energy Star certification, Private 2 car parking Your favorite destinations are just moments away from Northbank. This remarkable location allows easy access to shopping in Fishtown, or getting back into the bustle of Center City. What you love is always nearby when you live in this one-of-a-kind waterfront neighborhood.
Townhouse Details
Home Type
- Townhome
Est. Annual Taxes
- $2,500
Year Built
- Built in 2025 | New Construction
Lot Details
- 768 Sq Ft Lot
- Lot Dimensions are 24x32
- Property is in excellent condition
HOA Fees
- $175 Monthly HOA Fees
Parking
- 2 Car Attached Garage
- Rear-Facing Garage
- Garage Door Opener
Home Design
- Contemporary Architecture
- Transitional Architecture
- Flat Roof Shape
- Slab Foundation
- Metal Siding
- Vinyl Siding
- Masonry
Interior Spaces
- 2,500 Sq Ft Home
- Property has 4 Levels
- Living Room
- Dining Room
- Den
- Courtyard Views
Bedrooms and Bathrooms
- 3 Bedrooms
Eco-Friendly Details
- Energy-Efficient Appliances
- Energy-Efficient Construction
- Energy-Efficient HVAC
- Energy-Efficient Lighting
Schools
- Richmond Elementary School
- Kensington High School
Utilities
- Central Heating and Cooling System
- Tankless Water Heater
Community Details
Overview
- $500 Capital Contribution Fee
- Built by D3 Developer
- Northbank Subdivision, Grant Floorplan
Pet Policy
- Limit on the number of pets
Map
Home Values in the Area
Average Home Value in this Area
Property History
| Date | Event | Price | Change | Sq Ft Price |
|---|---|---|---|---|
| 04/23/2025 04/23/25 | Price Changed | $729,900 | -2.0% | $292 / Sq Ft |
| 04/04/2025 04/04/25 | Price Changed | $744,900 | +1.4% | $298 / Sq Ft |
| 01/17/2025 01/17/25 | Price Changed | $734,900 | +1.4% | $294 / Sq Ft |
| 11/07/2024 11/07/24 | For Sale | $724,900 | -- | $290 / Sq Ft |
Similar Homes in Philadelphia, PA
Source: Bright MLS
MLS Number: PAPH2417994
- 2001 Richmond St Unit 23B
- 3005 Admiral Walk
- 1909 Shipway Walk Unit 5E
- 3008 Schirra Ln
- 3005 Schirra Ln
- 3014 Schirra Ln
- 3206 Birchview Walk
- 3213 Birchview Walk
- 3201 Riseview Walk
- 3200 Parkview Walk
- 1100 E Hewson St
- 1101 E Berks St
- 3211 Pierview Ln
- 1214 E Fletcher St
- 864 Moyer St
- 3010 E Cumberland Ln
- 1214 E Susquehanna Ave
- 1214 E Susquehanna Ave Unit 4
- 1214 E Susquehanna Ave Unit 3
- 1214 E Susquehanna Ave Unit 2
- 3006 S Northbank Place
- 3029 Bridgeview Walk
- 3040 Northbank Place
- 3001 Schirra Ln
- 3011 Schirra Dr
- 3100 Schirra Ln Unit 120
- 2024 Northbank Place
- 3004 Birchview Walk
- 3212 Evergreen Walk
- 3206 Birchview Walk
- 3000 Riseview Ln
- 3002 Birchview Walk
- 3114 Riseview Ln
- 3213 Birchview Walk
- 1100 E Hewson St
- 3000 Sunrise Walk
- 3119 Sunrise Walk
- 3126 Pierview Ln
- 1112 E Berks St Unit 203
- 1112 E Berks St Unit 404
