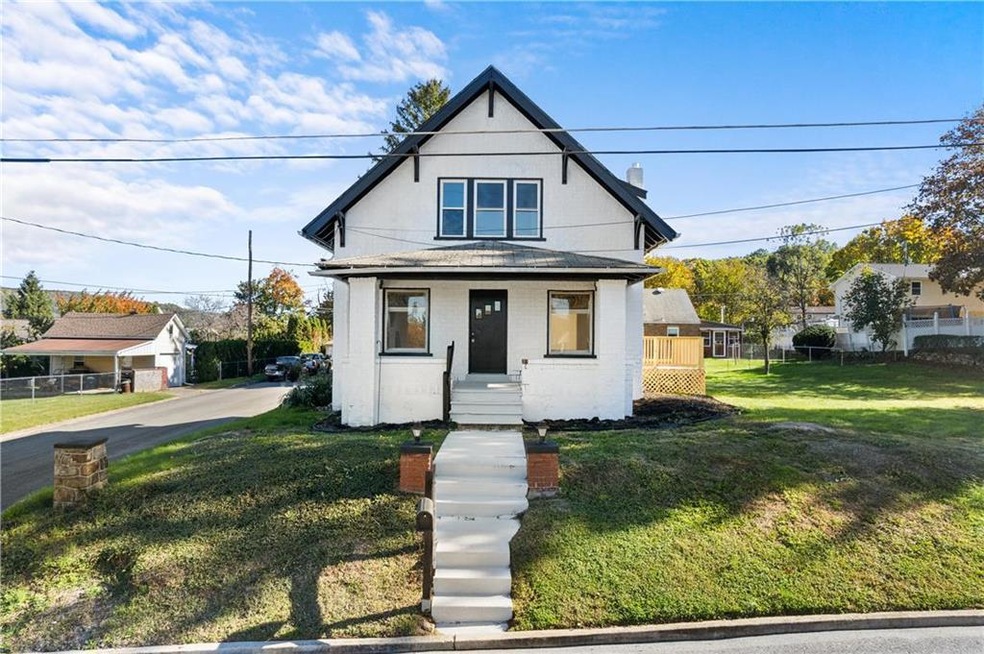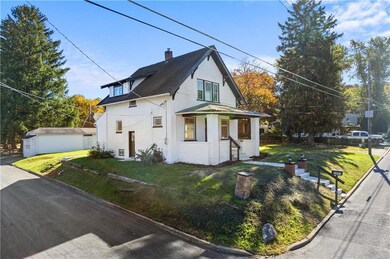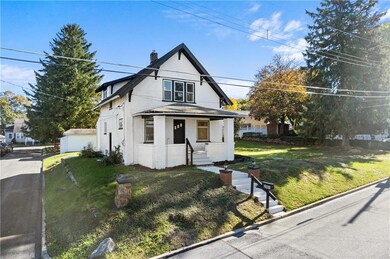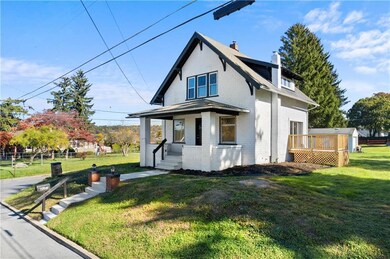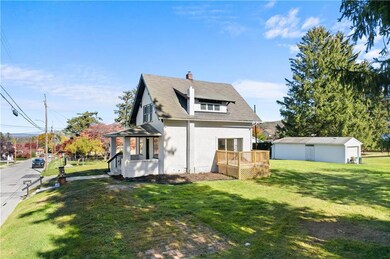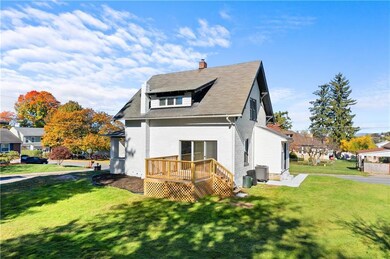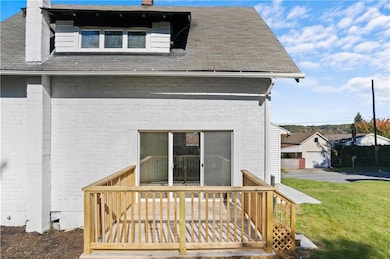
2001 S Aubrey St Unit 2009 Allentown, PA 18103
Southside NeighborhoodHighlights
- Colonial Architecture
- Cathedral Ceiling
- Covered patio or porch
- Deck
- Corner Lot
- Breakfast Room
About This Home
As of March 2025Welcome home! This fully remodeled 3-bedroom 1.5-bath home in the City of Allentown situated on an oversized-corner lot. 2001 S Aubrey offers beautiful, updated finishes throughout while still maintaining its original charm. Walking in from the oversized covered front porch is the large open living room that flows seamlessly into the dining room and kitchen with **ALL NEW FLOORING** throughout the downstairs. **NEW WINDOWS** bring in the beaming natural light. The kitchen features **BRAND NEW** white cabinets, quartz countertops, and stainless appliances. In addition, on the main level you will find the **NEWLY ADDED** half bathroom and laundry/mud room. Through the new oversized patio door off the dining room you will find the **BRAND NEW DECK** perfect for enjoying your morning coffee. As you make your way upstairs, you will find the main bedroom with vaulted ceilings and a large walk-in closet, an oversized full bathroom, and two more bedrooms. **NEW CARPETING** throughout the second floor. This home has been completely remodeled **NEW HVAC, EXTERIOR PAINTED, LAUNDRY ON 1ST FLOOR, FRESHLY PAINTED INSIDE AND OUT, NEW INTERIOR DOORS, AND MORE! **. Motivated seller! Schedule your showings today!
Home Details
Home Type
- Single Family
Est. Annual Taxes
- $3,771
Year Built
- Built in 1927
Lot Details
- 8,999 Sq Ft Lot
- Corner Lot
- Paved or Partially Paved Lot
- Level Lot
- Property is zoned R-ML-MEDIUM LOW DENSITY RESIDENTIAL
Home Design
- Colonial Architecture
- Contemporary Architecture
- Brick Exterior Construction
- Asphalt Roof
Interior Spaces
- 1,314 Sq Ft Home
- 2-Story Property
- Cathedral Ceiling
- Family Room Downstairs
- Breakfast Room
- Dining Room
- Utility Room
- Basement Fills Entire Space Under The House
Kitchen
- Electric Oven
- Electric Cooktop
- Dishwasher
- Kitchen Island
Flooring
- Wall to Wall Carpet
- Laminate
Bedrooms and Bathrooms
- 3 Bedrooms
- Walk-In Closet
Laundry
- Laundry on main level
- Electric Washer and Dryer
Parking
- Parking Pad
- On-Street Parking
- Off-Street Parking
Outdoor Features
- Deck
- Covered patio or porch
Schools
- Hiram Dodd Elementary School
- South Mountain Middle School
- Louis E Dieruff High Schoo
Utilities
- Forced Air Heating and Cooling System
- Heat Pump System
- 101 to 200 Amp Service
- Electric Water Heater
Listing and Financial Details
- Assessor Parcel Number 640672916623001
Ownership History
Purchase Details
Home Financials for this Owner
Home Financials are based on the most recent Mortgage that was taken out on this home.Purchase Details
Home Financials for this Owner
Home Financials are based on the most recent Mortgage that was taken out on this home.Purchase Details
Home Financials for this Owner
Home Financials are based on the most recent Mortgage that was taken out on this home.Map
Similar Homes in Allentown, PA
Home Values in the Area
Average Home Value in this Area
Purchase History
| Date | Type | Sale Price | Title Company |
|---|---|---|---|
| Deed | $291,000 | Iron Valley Abstract | |
| Special Warranty Deed | $270,000 | None Listed On Document | |
| Deed | $175,000 | -- |
Mortgage History
| Date | Status | Loan Amount | Loan Type |
|---|---|---|---|
| Open | $282,270 | New Conventional | |
| Previous Owner | $265,109 | FHA | |
| Previous Owner | $182,000 | New Conventional | |
| Previous Owner | $18,500 | Future Advance Clause Open End Mortgage |
Property History
| Date | Event | Price | Change | Sq Ft Price |
|---|---|---|---|---|
| 03/14/2025 03/14/25 | Sold | $291,000 | +0.4% | $266 / Sq Ft |
| 02/12/2025 02/12/25 | Pending | -- | -- | -- |
| 02/10/2025 02/10/25 | For Sale | $289,900 | 0.0% | $265 / Sq Ft |
| 02/07/2025 02/07/25 | Pending | -- | -- | -- |
| 01/28/2025 01/28/25 | For Sale | $289,900 | +7.4% | $265 / Sq Ft |
| 01/17/2024 01/17/24 | Sold | $270,000 | -3.6% | $205 / Sq Ft |
| 01/02/2024 01/02/24 | Pending | -- | -- | -- |
| 12/21/2023 12/21/23 | Price Changed | $280,000 | 0.0% | $213 / Sq Ft |
| 12/21/2023 12/21/23 | For Sale | $280,000 | -1.8% | $213 / Sq Ft |
| 11/07/2023 11/07/23 | Pending | -- | -- | -- |
| 11/02/2023 11/02/23 | Price Changed | $285,000 | -1.7% | $217 / Sq Ft |
| 10/29/2023 10/29/23 | Price Changed | $289,900 | -1.7% | $221 / Sq Ft |
| 10/24/2023 10/24/23 | For Sale | $295,000 | +68.6% | $225 / Sq Ft |
| 11/29/2022 11/29/22 | Sold | $175,000 | -11.6% | $160 / Sq Ft |
| 11/14/2022 11/14/22 | Pending | -- | -- | -- |
| 10/21/2022 10/21/22 | Price Changed | $198,000 | -3.4% | $181 / Sq Ft |
| 10/04/2022 10/04/22 | For Sale | $205,000 | -- | $188 / Sq Ft |
Tax History
| Year | Tax Paid | Tax Assessment Tax Assessment Total Assessment is a certain percentage of the fair market value that is determined by local assessors to be the total taxable value of land and additions on the property. | Land | Improvement |
|---|---|---|---|---|
| 2025 | $3,975 | $110,200 | $30,000 | $80,200 |
| 2024 | $3,771 | $103,600 | $30,000 | $73,600 |
| 2023 | $3,771 | $103,600 | $30,000 | $73,600 |
| 2022 | $3,653 | $103,600 | $73,600 | $30,000 |
| 2021 | $3,588 | $103,600 | $30,000 | $73,600 |
| 2020 | $3,505 | $103,600 | $30,000 | $73,600 |
| 2019 | $3,455 | $103,600 | $30,000 | $73,600 |
| 2018 | $3,168 | $103,600 | $30,000 | $73,600 |
| 2017 | $3,096 | $103,600 | $30,000 | $73,600 |
| 2016 | -- | $103,600 | $30,000 | $73,600 |
| 2015 | -- | $103,600 | $30,000 | $73,600 |
| 2014 | -- | $103,600 | $30,000 | $73,600 |
Source: Greater Lehigh Valley REALTORS®
MLS Number: 726078
APN: 640672916623-1
- 1882 S 2nd St
- 2446 S 4th St
- 205 W Wabash St
- 1752 Chapel Ave
- 2505 S East St Unit 2507
- 345 W Wabash St
- 566 588 W Emaus Ave
- 621 E Lynnwood St
- 639 Dixon St
- 2531 S Church St
- 830 E Lynnwood St
- 1804 Potomac St
- 301 E Susquehanna St Unit 305
- 727 E Federal St
- 101 W Susquehanna St
- 935 E Montgomery St
- 740 Blue Heron Dr
- 750 Blue Heron Dr
- 1004 S Meadow St
- 2580 Honeysuckle Rd
