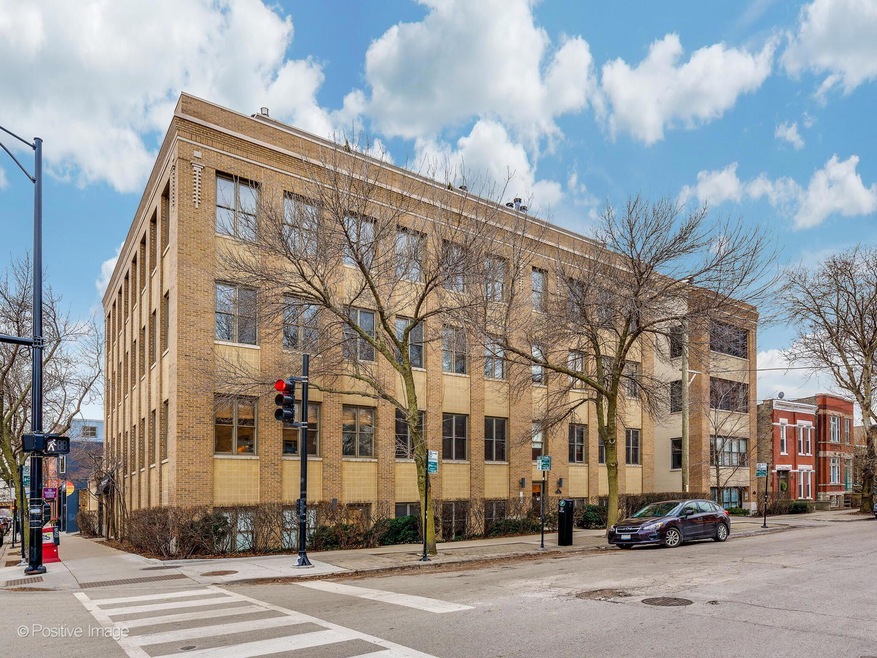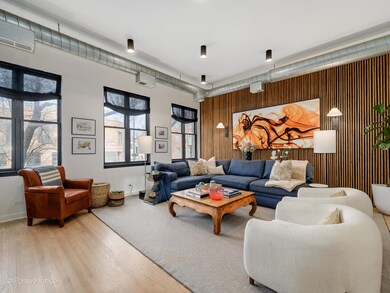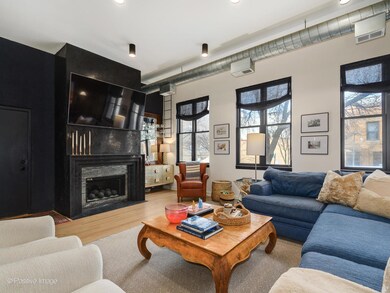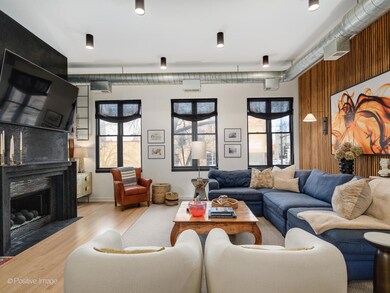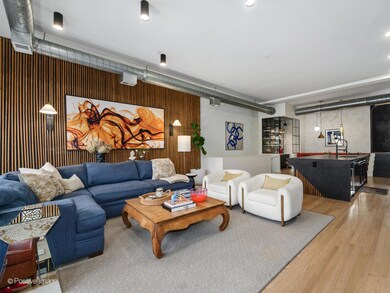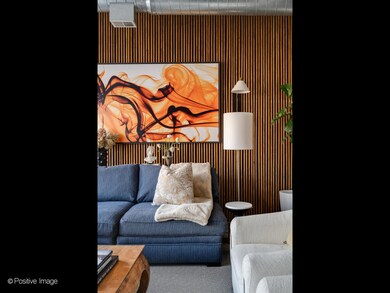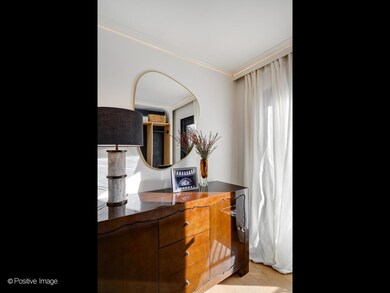
2001 W Wabansia Ave Unit 102 Chicago, IL 60647
Wicker Park NeighborhoodHighlights
- Rooftop Deck
- 3-minute walk to Damen Station (Blue Line)
- Mud Room
- Wood Flooring
- Steam Shower
- 3-minute walk to The Bucktown Green
About This Home
As of May 2025This one-of-a-kind, designer-owned 3-bed, 2.5-bath duplex-down loft in the heart of Bucktown offers approximately 2,400 sq. ft. of impeccably reimagined living space. The seller completely reconfigured the floor plan to create a more functional layout with 2 living spaces, adding a powder room, enclosing the primary suite, and designing an entirely new bedroom. A rare find, this home boasts a private entrance and an expansive garage roof deck with custom planter boxes and turf. Thoughtfully redesigned for modern living, it features soaring 10.5' ceilings, dramatic Venetian plaster arches, and bespoke details throughout. The stunning living area is bathed in natural light from oversized windows, highlighting the open-concept kitchen with a newly expanded island, warm wood-toned cabinetry, a custom Roman clay hood, Sonos speakers, and a built-in velvet banquette. A stylish pantry/coffee bar with a glass enclosure and reclaimed wood shelves adds both function and flair. A sleek black Venetian plaster fireplace with floating glass shelves anchors the sophisticated family room. The newly added powder room stuns with a black leafed mirror, LED lighting, porcelain terrazzo flooring, and custom Elitis wall coverings. The primary suite offers expanded custom closets, a fireplace, a hand-painted wall treatment, and an oversized i-mist steamer system shower with a rain head and speakers. The lower level boasts two fully enclosed bedrooms, a stylish family room with floor-to-ceiling millwork, a designer-updated bath, and a spacious new laundry room. Smart home upgrades, designer lighting, custom treatments, and high-end finishes complete this unparalleled home. Enjoy utmost convenience with garage parking, private entrance, and just steps from Bucktown's best restaurants, shops, parks, and the Blue Line.
Property Details
Home Type
- Condominium
Est. Annual Taxes
- $15,146
Year Built
- Built in 1996 | Remodeled in 2024
HOA Fees
- $486 Monthly HOA Fees
Parking
- 1 Car Garage
- Parking Included in Price
Home Design
- Brick Exterior Construction
Interior Spaces
- 2,335 Sq Ft Home
- 3-Story Property
- Gas Log Fireplace
- Mud Room
- Family Room
- Living Room with Fireplace
- Combination Kitchen and Dining Room
- Storage Room
- Wood Flooring
Kitchen
- Range
- Microwave
- Dishwasher
- Wine Refrigerator
- Disposal
Bedrooms and Bathrooms
- 3 Bedrooms
- 3 Potential Bedrooms
- Walk-In Closet
- Steam Shower
Laundry
- Laundry Room
- Dryer
- Washer
Outdoor Features
- Rooftop Deck
Schools
- Pulaski International Elementary And Middle School
- Wells Community Academy Senior H High School
Utilities
- Forced Air Heating and Cooling System
- Heating System Uses Natural Gas
- Lake Michigan Water
Listing and Financial Details
- Homeowner Tax Exemptions
Community Details
Overview
- Association fees include water, parking, insurance, exterior maintenance, lawn care, scavenger, snow removal
- 9 Units
- Oor Association
- Property managed by Self-managed
Pet Policy
- Pets up to 85 lbs
- Limit on the number of pets
- Pet Size Limit
- Dogs and Cats Allowed
Ownership History
Purchase Details
Home Financials for this Owner
Home Financials are based on the most recent Mortgage that was taken out on this home.Purchase Details
Home Financials for this Owner
Home Financials are based on the most recent Mortgage that was taken out on this home.Purchase Details
Home Financials for this Owner
Home Financials are based on the most recent Mortgage that was taken out on this home.Purchase Details
Home Financials for this Owner
Home Financials are based on the most recent Mortgage that was taken out on this home.Purchase Details
Home Financials for this Owner
Home Financials are based on the most recent Mortgage that was taken out on this home.Purchase Details
Purchase Details
Home Financials for this Owner
Home Financials are based on the most recent Mortgage that was taken out on this home.Map
Similar Homes in Chicago, IL
Home Values in the Area
Average Home Value in this Area
Purchase History
| Date | Type | Sale Price | Title Company |
|---|---|---|---|
| Warranty Deed | $615,000 | Chicago Title | |
| Warranty Deed | $585,000 | Landtrust National Title | |
| Warranty Deed | $585,000 | Multiple | |
| Warranty Deed | $472,000 | Chicago Title Insurance Co | |
| Interfamily Deed Transfer | $333,000 | -- | |
| Interfamily Deed Transfer | -- | -- | |
| Warranty Deed | $264,500 | -- |
Mortgage History
| Date | Status | Loan Amount | Loan Type |
|---|---|---|---|
| Previous Owner | $460,000 | Purchase Money Mortgage | |
| Previous Owner | $417,000 | Unknown | |
| Previous Owner | $468,000 | Purchase Money Mortgage | |
| Previous Owner | $750,000 | Credit Line Revolving | |
| Previous Owner | $427,500 | Unknown | |
| Previous Owner | $40,000 | Unknown | |
| Previous Owner | $424,800 | No Value Available | |
| Previous Owner | $150,000 | Credit Line Revolving | |
| Previous Owner | $49,950 | Unknown | |
| Previous Owner | $249,750 | Balloon | |
| Previous Owner | $190,000 | No Value Available |
Property History
| Date | Event | Price | Change | Sq Ft Price |
|---|---|---|---|---|
| 05/13/2025 05/13/25 | Sold | $980,000 | +5.9% | $420 / Sq Ft |
| 02/11/2025 02/11/25 | For Sale | $925,000 | +50.4% | $396 / Sq Ft |
| 02/28/2020 02/28/20 | Sold | $615,000 | -3.9% | $280 / Sq Ft |
| 01/29/2020 01/29/20 | Pending | -- | -- | -- |
| 09/11/2019 09/11/19 | For Sale | $639,900 | +9.4% | $291 / Sq Ft |
| 09/09/2016 09/09/16 | Sold | $585,000 | -4.1% | -- |
| 08/23/2016 08/23/16 | Pending | -- | -- | -- |
| 08/16/2016 08/16/16 | For Sale | $610,000 | -- | -- |
Tax History
| Year | Tax Paid | Tax Assessment Tax Assessment Total Assessment is a certain percentage of the fair market value that is determined by local assessors to be the total taxable value of land and additions on the property. | Land | Improvement |
|---|---|---|---|---|
| 2024 | $14,702 | $85,298 | $8,255 | $77,043 |
| 2023 | $14,702 | $72,941 | $43,170 | $29,771 |
| 2022 | $14,702 | $72,941 | $43,170 | $29,771 |
| 2021 | $14,389 | $72,941 | $43,170 | $29,771 |
| 2020 | $12,878 | $59,175 | $43,170 | $16,005 |
| 2019 | $12,660 | $64,545 | $43,170 | $21,375 |
| 2018 | $13,152 | $64,545 | $43,170 | $21,375 |
| 2017 | $12,177 | $54,743 | $37,952 | $16,791 |
| 2016 | $10,855 | $54,743 | $37,952 | $16,791 |
| 2015 | $9,928 | $54,743 | $37,952 | $16,791 |
| 2014 | $9,615 | $52,339 | $33,682 | $18,657 |
| 2013 | $9,041 | $52,339 | $33,682 | $18,657 |
Source: Midwest Real Estate Data (MRED)
MLS Number: 12284382
APN: 14-31-332-055-1002
- 2013 W Concord Place Unit CH-2
- 1701 N Damen Ave Unit 305
- 1616 N Winchester Ave
- 1634 N Milwaukee Ave Unit 3F
- 2012 W Willow St
- 1735 N Hoyne Ave
- 2024 W Willow St Unit A
- 1609 N Hoyne Ave Unit 4W
- 1767 N Hoyne Ave Unit I
- 2050 W Willow St Unit E
- 1750 N Wolcott Ave Unit 103
- 2047 W Churchill St
- 1835 W Wabansia Ave
- 2130 W North Ave Unit 208
- 1849 W North Ave Unit 10
- 2140 W North Ave Unit 2
- 1825 W Wabansia Ave
- 2028 W Le Moyne St Unit 1E
- 1646 N Leavitt St
- 2201 W Wabansia Ave Unit 11
