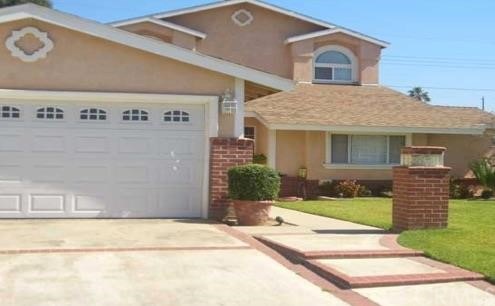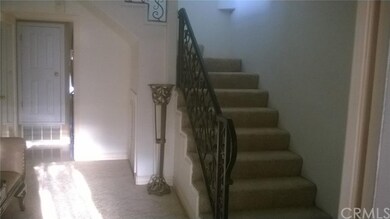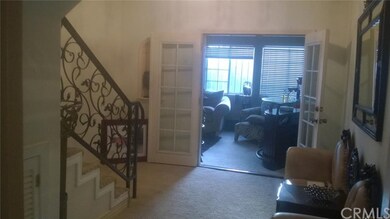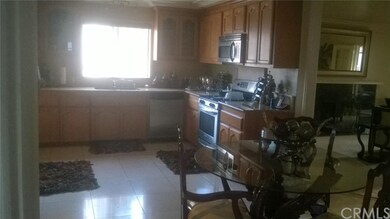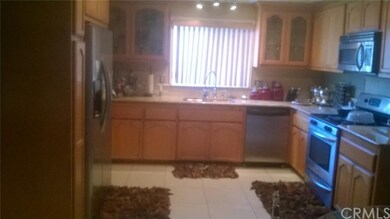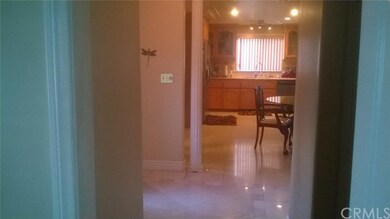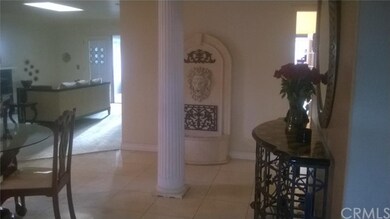
20012 Harlan Ave Carson, CA 90746
Highlights
- Above Ground Spa
- Contemporary Architecture
- Granite Countertops
- Fireplace in Primary Bedroom
- Cathedral Ceiling
- No HOA
About This Home
As of November 2015Prepare to be WOWED when you enter this completely remodeled home. It's an entertainer's dream - from the moment you step into the kitchen you will be in awe! Granite counter tops, glass doors in the kitchen cabinets and the perfect layout for anyone who enjoys cooking or entertaining. The living room leads into the family room (which has a closet and can be used as an additional bedroom), extends the entire east length of the house. Wall-to-wall carpet in bedrooms, living room and family room. Tile in kitchen, foyer, and bathrooms. There are two bedrooms downstairs and a master suite on the 2nd level with natural sunlight, fireplace, full bath with a jet tub and walk-in closets. The house is an absolute dream home!
Last Agent to Sell the Property
KM Consulting, Inc. License #01084135 Listed on: 08/02/2015
Home Details
Home Type
- Single Family
Est. Annual Taxes
- $8,767
Year Built
- Built in 1967
Lot Details
- 6,996 Sq Ft Lot
- West Facing Home
- Block Wall Fence
Parking
- 2 Car Attached Garage
Home Design
- Contemporary Architecture
- Block Foundation
- Composition Roof
- Asphalt
Interior Spaces
- 2,758 Sq Ft Home
- 2-Story Property
- Bar
- Crown Molding
- Cathedral Ceiling
- Ceiling Fan
- Recessed Lighting
- Family Room Off Kitchen
- Den with Fireplace
Kitchen
- Gas Oven
- Gas Cooktop
- Granite Countertops
Bedrooms and Bathrooms
- 5 Bedrooms
- Fireplace in Primary Bedroom
- 3 Full Bathrooms
Laundry
- Laundry Room
- Electric Dryer Hookup
Accessible Home Design
- Doors are 32 inches wide or more
Outdoor Features
- Above Ground Spa
- Patio
- Porch
Schools
- Curtis Middle School
- Banning High School
Utilities
- Central Heating and Cooling System
- 220 Volts For Spa
- 220 Volts in Garage
- 220 Volts in Kitchen
- Gas Water Heater
Community Details
- No Home Owners Association
Listing and Financial Details
- Tax Lot 68
- Tax Tract Number 29974
- Assessor Parcel Number 7323011043
Ownership History
Purchase Details
Home Financials for this Owner
Home Financials are based on the most recent Mortgage that was taken out on this home.Purchase Details
Purchase Details
Home Financials for this Owner
Home Financials are based on the most recent Mortgage that was taken out on this home.Purchase Details
Purchase Details
Similar Homes in the area
Home Values in the Area
Average Home Value in this Area
Purchase History
| Date | Type | Sale Price | Title Company |
|---|---|---|---|
| Grant Deed | $560,000 | Ortc | |
| Interfamily Deed Transfer | -- | None Available | |
| Quit Claim Deed | $99,500 | Gateway Title Company | |
| Quit Claim Deed | $116,936 | Gateway Title Company | |
| Trustee Deed | $80,562 | Chicago Title Company |
Mortgage History
| Date | Status | Loan Amount | Loan Type |
|---|---|---|---|
| Open | $688,644 | FHA | |
| Closed | $13,052 | FHA | |
| Closed | $42,500 | Credit Line Revolving | |
| Closed | $601,088 | FHA | |
| Previous Owner | $549,857 | FHA | |
| Previous Owner | $200,000 | Unknown | |
| Previous Owner | $69,650 | No Value Available |
Property History
| Date | Event | Price | Change | Sq Ft Price |
|---|---|---|---|---|
| 11/20/2015 11/20/15 | Sold | $560,000 | 0.0% | $203 / Sq Ft |
| 08/30/2015 08/30/15 | Pending | -- | -- | -- |
| 08/02/2015 08/02/15 | For Sale | $560,000 | +21.7% | $203 / Sq Ft |
| 08/15/2013 08/15/13 | Sold | $460,000 | 0.0% | $167 / Sq Ft |
| 06/06/2013 06/06/13 | Pending | -- | -- | -- |
| 05/22/2013 05/22/13 | For Sale | $460,000 | -- | $167 / Sq Ft |
Tax History Compared to Growth
Tax History
| Year | Tax Paid | Tax Assessment Tax Assessment Total Assessment is a certain percentage of the fair market value that is determined by local assessors to be the total taxable value of land and additions on the property. | Land | Improvement |
|---|---|---|---|---|
| 2024 | $8,767 | $649,921 | $362,680 | $287,241 |
| 2023 | $8,601 | $637,178 | $355,569 | $281,609 |
| 2022 | $8,178 | $624,686 | $348,598 | $276,088 |
| 2021 | $8,075 | $612,438 | $341,763 | $270,675 |
| 2019 | $7,793 | $594,275 | $331,627 | $262,648 |
| 2018 | $7,656 | $582,624 | $325,125 | $257,499 |
| 2016 | $7,321 | $560,000 | $312,500 | $247,500 |
| 2015 | $5,209 | $382,485 | $142,117 | $240,368 |
| 2014 | $5,201 | $374,994 | $139,334 | $235,660 |
Agents Affiliated with this Home
-
Karen Mayer
K
Seller's Agent in 2015
Karen Mayer
KM Consulting, Inc.
(213) 640-2515
1 in this area
16 Total Sales
-
ROBBYN EASTERN VAUGHN

Buyer's Agent in 2015
ROBBYN EASTERN VAUGHN
Home Team Realty
(310) 686-1441
6 Total Sales
-
C
Buyer's Agent in 2013
Crystal Johnson
Keller Williams Coastal Prop
Map
Source: California Regional Multiple Listing Service (CRMLS)
MLS Number: PW15171658
APN: 7323-011-043
- 1606 E Fernrock St
- 19722 Tajauta Ave
- 1448 E Fernrock St
- 1421 E Abbottson St
- 1722 E Turmont St
- 1812 E Cyrene Dr
- 1782 E Gladwick St
- 1407 E Kramer Dr
- 19222 S Grandee Ave
- 19312 Gunlock Ave
- 1884 E Gladwick St
- 1416 Vigilant
- 19303 Kemp Ave
- 19008 Hillford Ave
- 19014 Gunlock Ave
- 1225 E Bankers Dr
- 19240 Annalee Ave
- 19522 Caney Ave
- 19309 Tillman Ave
- 956 E Gladwick St
