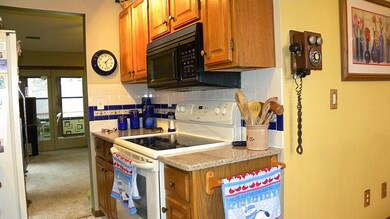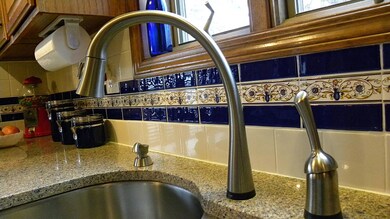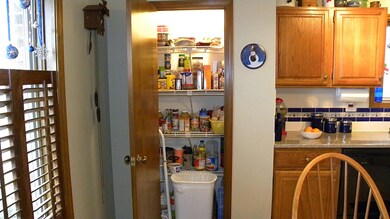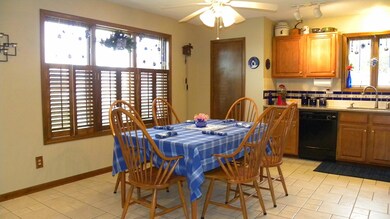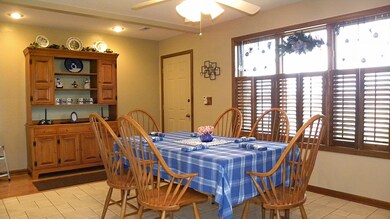
2002 Chapel Hill Rd Columbia, MO 65203
Highlights
- Deck
- Ranch Style House
- Sun or Florida Room
- Jefferson Middle School Rated A-
- Wood Flooring
- Solid Surface Countertops
About This Home
As of July 2022Well maintained 3BR, 2B home with modified open floor plan, quartz counter tops, designer back splash, dual closets in 2BRs, new HVAC & heat pump, enlarged deck, sun room w/ southern exposure. SW location close to supermarket, shopping, MKT Trail and Twin Lakes Recreation Area (Twin Lakes facilities include: fishing lake, dog park, Little Mates Swim Cove, playground & walking/biking trails).
Last Agent to Sell the Property
Weichert, Realtors - House of Brokers License #2008009283 Listed on: 12/09/2014
Co-Listed By
Jerry Stone
Weichert, Realtors - House of Brokers License #1999104303
Last Buyer's Agent
JENNIFER HYDE
Iron Gate Real Estate
Home Details
Home Type
- Single Family
Est. Annual Taxes
- $1,309
Year Built
- Built in 1985
Lot Details
- Lot Dimensions are 85 x 130
Parking
- 2 Car Attached Garage
- Garage Door Opener
- Driveway
Home Design
- Ranch Style House
- Traditional Architecture
- Brick Veneer
- Concrete Foundation
- Slab Foundation
- Poured Concrete
- Architectural Shingle Roof
- Vinyl Construction Material
Interior Spaces
- 1,400 Sq Ft Home
- Ceiling Fan
- Paddle Fans
- Window Treatments
- Wood Frame Window
- Living Room
- Combination Kitchen and Dining Room
- Sun or Florida Room
- Utility Room
Kitchen
- Microwave
- Dishwasher
- Solid Surface Countertops
- Disposal
Flooring
- Wood
- Carpet
- Tile
Bedrooms and Bathrooms
- 3 Bedrooms
- 2 Full Bathrooms
- Bathtub with Shower
Laundry
- Laundry on main level
- Washer and Dryer Hookup
Home Security
- Storm Doors
- Fire and Smoke Detector
Outdoor Features
- Deck
- Covered patio or porch
Schools
- Russell Boulevard Elementary School
- Gentry Middle School
- Rock Bridge High School
Utilities
- Forced Air Heating and Cooling System
- Heating System Uses Natural Gas
- Cable TV Available
Community Details
- No Home Owners Association
- Limerick Hgts Subdivision
Listing and Financial Details
- Assessor Parcel Number 1650400010050001
Ownership History
Purchase Details
Home Financials for this Owner
Home Financials are based on the most recent Mortgage that was taken out on this home.Purchase Details
Home Financials for this Owner
Home Financials are based on the most recent Mortgage that was taken out on this home.Similar Homes in Columbia, MO
Home Values in the Area
Average Home Value in this Area
Purchase History
| Date | Type | Sale Price | Title Company |
|---|---|---|---|
| Warranty Deed | -- | None Listed On Document | |
| Warranty Deed | -- | None Listed On Document | |
| Deed | -- | None Available |
Mortgage History
| Date | Status | Loan Amount | Loan Type |
|---|---|---|---|
| Open | $198,000 | New Conventional | |
| Closed | $198,000 | New Conventional | |
| Previous Owner | $115,050 | New Conventional | |
| Previous Owner | $91,300 | New Conventional | |
| Previous Owner | $9,412 | Unknown | |
| Previous Owner | $23,500 | Stand Alone Second |
Property History
| Date | Event | Price | Change | Sq Ft Price |
|---|---|---|---|---|
| 07/05/2025 07/05/25 | Pending | -- | -- | -- |
| 07/02/2025 07/02/25 | For Sale | $289,900 | +18.3% | $207 / Sq Ft |
| 07/01/2022 07/01/22 | Sold | -- | -- | -- |
| 04/02/2022 04/02/22 | Off Market | -- | -- | -- |
| 03/29/2022 03/29/22 | For Sale | $245,000 | +53.2% | $175 / Sq Ft |
| 03/16/2015 03/16/15 | Sold | -- | -- | -- |
| 01/27/2015 01/27/15 | Pending | -- | -- | -- |
| 12/09/2014 12/09/14 | For Sale | $159,900 | -- | $114 / Sq Ft |
Tax History Compared to Growth
Tax History
| Year | Tax Paid | Tax Assessment Tax Assessment Total Assessment is a certain percentage of the fair market value that is determined by local assessors to be the total taxable value of land and additions on the property. | Land | Improvement |
|---|---|---|---|---|
| 2024 | $1,602 | $23,750 | $4,427 | $19,323 |
| 2023 | $1,589 | $23,750 | $4,427 | $19,323 |
| 2022 | $1,469 | $21,983 | $4,427 | $17,556 |
| 2021 | $1,472 | $21,983 | $4,427 | $17,556 |
| 2020 | $1,506 | $21,135 | $4,427 | $16,708 |
| 2019 | $1,506 | $21,135 | $4,427 | $16,708 |
| 2018 | $1,404 | $0 | $0 | $0 |
| 2017 | $1,387 | $19,570 | $4,427 | $15,143 |
| 2016 | $1,424 | $19,570 | $4,427 | $15,143 |
| 2015 | $1,314 | $19,570 | $4,427 | $15,143 |
| 2014 | -- | $19,570 | $4,427 | $15,143 |
Agents Affiliated with this Home
-
Joshua Whitaker
J
Seller's Agent in 2025
Joshua Whitaker
Keller Williams Realty
(785) 418-7114
111 Total Sales
-
Andy Boyles

Buyer's Agent in 2025
Andy Boyles
RE/MAX
(573) 819-8687
57 Total Sales
-
Kim Schwartz
K
Buyer Co-Listing Agent in 2025
Kim Schwartz
RE/MAX
(573) 673-0598
171 Total Sales
-
Wanda Northway
W
Seller's Agent in 2022
Wanda Northway
Weichert, Realtors - House of Brokers
(573) 446-6767
59 Total Sales
-
Robyn Lefler
R
Seller Co-Listing Agent in 2022
Robyn Lefler
Weichert, Realtors - House of Brokers
(573) 881-7632
48 Total Sales
-
J
Seller Co-Listing Agent in 2015
Jerry Stone
Weichert, Realtors - House of Brokers
Map
Source: Columbia Board of REALTORS®
MLS Number: 354803
APN: 16-504-00-01-005-00-01
- 2020 Martinshire Dr
- 2300 Hillshire Dr
- 839 Marylee Ct
- 2313 Katy Ln
- 1407 Shannon Place
- 2615 Hillshire Dr
- 1326 Overhill Rd
- 3200 Westcreek Cir
- 3348 S Old Ridge Rd
- 1424 Bradford Dr
- 1211 Frances Dr
- 1805 Woodrail Ave
- 1020 Crestland Ave
- 3231 S Country Woods Rd
- 1102 Westwinds Dr
- 1209 Sunset Dr
- 702 Russell Blvd
- 1001 Lake Point Ln
- 1322 Weaver Dr
- 2503 Lynnwood Dr


