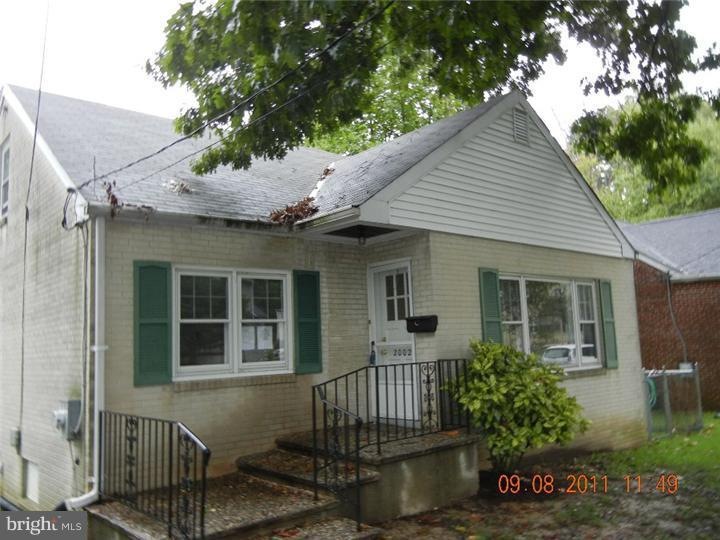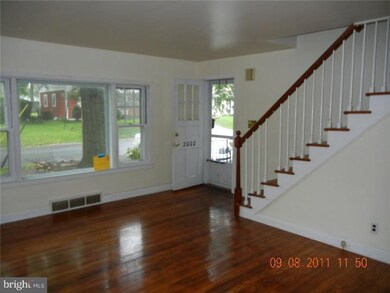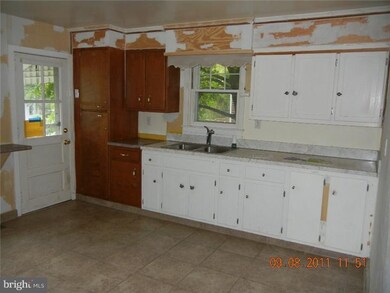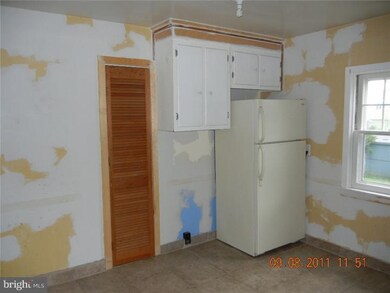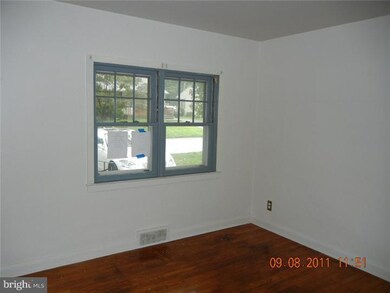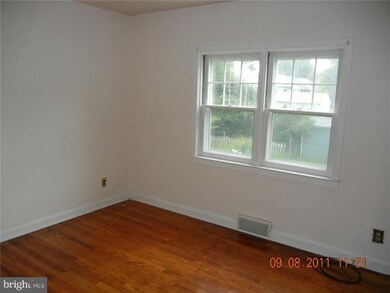
2002 Garfield Ave Wilmington, DE 19809
Estimated Value: $260,000 - $304,439
Highlights
- Rambler Architecture
- Wood Flooring
- Eat-In Kitchen
- Pierre S. Dupont Middle School Rated A-
- No HOA
- Living Room
About This Home
As of January 2012HomePath Mortgage Renovation Financing is available. Purchase for as little as 3% down! No PMI! FirstLook preference for owner occupants and public entities for first 15 days. Visit the website for details. This cape cod is located in desirable Gwinhurst is all brick and features hardwood floors throughout. Inviting living room welcomes you in. Spacious kitchen and first floor owners bedroom together with den/study makes you want to call this place home. Upstairs are two additional bedrooms. Full basement provides abundant storage capacity. Corporate addendum required with offer and should include pre-approval (if financed) or proof of funds (if cash) required if an offer is accepted. For contract package and further instructions visit our website under the broker resources tab.
Home Details
Home Type
- Single Family
Est. Annual Taxes
- $1,234
Year Built
- Built in 1953
Lot Details
- 5,663 Sq Ft Lot
- Lot Dimensions are 50x110
- Back Yard
- Property is zoned NC6.5
Parking
- On-Street Parking
Home Design
- Rambler Architecture
- Brick Exterior Construction
- Shingle Roof
Interior Spaces
- Property has 1 Level
- Living Room
- Wood Flooring
- Eat-In Kitchen
Bedrooms and Bathrooms
- 3 Bedrooms
- En-Suite Primary Bedroom
- 1 Full Bathroom
Basement
- Basement Fills Entire Space Under The House
- Laundry in Basement
Schools
- Maple Lane Elementary School
- Dupont Middle School
- Mount Pleasant High School
Utilities
- Forced Air Heating and Cooling System
- Heating System Uses Gas
- Natural Gas Water Heater
Community Details
- No Home Owners Association
- Gwinhurst Subdivision
Listing and Financial Details
- Tax Lot 148
- Assessor Parcel Number 06-095.00-148
Ownership History
Purchase Details
Purchase Details
Home Financials for this Owner
Home Financials are based on the most recent Mortgage that was taken out on this home.Purchase Details
Purchase Details
Home Financials for this Owner
Home Financials are based on the most recent Mortgage that was taken out on this home.Purchase Details
Home Financials for this Owner
Home Financials are based on the most recent Mortgage that was taken out on this home.Similar Homes in Wilmington, DE
Home Values in the Area
Average Home Value in this Area
Purchase History
| Date | Buyer | Sale Price | Title Company |
|---|---|---|---|
| Revocable Trust Of Candice H Piretti | -- | None Listed On Document | |
| Piretti Candice H | $120,000 | Global Title Inc | |
| Fannie Mae | $207,000 | None Available | |
| Tsaldaris Steliany G | $192,500 | None Available | |
| Asti Lea Haley | $61,500 | -- |
Mortgage History
| Date | Status | Borrower | Loan Amount |
|---|---|---|---|
| Previous Owner | Piretti Candice H | $110,000 | |
| Previous Owner | Piretti Candice H | $129,550 | |
| Previous Owner | Piretti Candice H | $128,250 | |
| Previous Owner | Tsaldaris Steliany G | $207,000 | |
| Previous Owner | Tsaldaris Steliany G | $172,500 | |
| Previous Owner | Asti Lea Haley | $119,300 |
Property History
| Date | Event | Price | Change | Sq Ft Price |
|---|---|---|---|---|
| 01/27/2012 01/27/12 | Sold | $120,000 | -9.0% | $127 / Sq Ft |
| 10/12/2011 10/12/11 | Pending | -- | -- | -- |
| 09/06/2011 09/06/11 | For Sale | $131,900 | -- | $140 / Sq Ft |
Tax History Compared to Growth
Tax History
| Year | Tax Paid | Tax Assessment Tax Assessment Total Assessment is a certain percentage of the fair market value that is determined by local assessors to be the total taxable value of land and additions on the property. | Land | Improvement |
|---|---|---|---|---|
| 2024 | $362 | $45,100 | $9,200 | $35,900 |
| 2023 | $335 | $45,100 | $9,200 | $35,900 |
| 2022 | $334 | $45,100 | $9,200 | $35,900 |
| 2021 | $333 | $45,100 | $9,200 | $35,900 |
| 2020 | $332 | $45,100 | $9,200 | $35,900 |
| 2019 | $1,768 | $45,100 | $9,200 | $35,900 |
| 2018 | $1,560 | $45,100 | $9,200 | $35,900 |
| 2017 | $1,537 | $45,100 | $9,200 | $35,900 |
| 2016 | $1,533 | $45,100 | $9,200 | $35,900 |
| 2015 | $1,413 | $45,100 | $9,200 | $35,900 |
| 2014 | $1,412 | $45,100 | $9,200 | $35,900 |
Agents Affiliated with this Home
-
Paul Pantano

Seller's Agent in 2012
Paul Pantano
Pantano Real Estate Inc
(302) 354-0792
9 in this area
199 Total Sales
-
Terri Sensing

Buyer's Agent in 2012
Terri Sensing
Long & Foster
(302) 545-2884
1 in this area
19 Total Sales
Map
Source: Bright MLS
MLS Number: 1004507850
APN: 06-095.00-148
- 2001 Grant Ave
- 504 Smyrna Ave
- 15 N Park Dr
- 2518 Reynolds Ave
- 814 Naudain Ave
- 10 Garrett Rd
- 36 N Cliffe Dr
- 2612 Mckinley Ave
- 102 Danforth Place
- 1411 Emory Rd
- 119 Wynnwood Dr
- 2710 Washington Ave
- 124 Wynnwood Dr
- 1221 Lakewood Dr
- 1900 Beechwood Dr
- 12 W Dale Rd
- 8 Wheatfield Dr
- 37 2nd Ave
- 8 Commonwealth Ave
- 55 Lawson Ave
- 2002 Garfield Ave
- 2004 Garfield Ave
- 2000 Garfield Ave
- 309 Odessa Ave
- 2006 Garfield Ave
- 310 Clayton Ave
- 1904 Garfield Ave
- 308 Clayton Ave
- 307 Odessa Ave
- 2005 Garfield Ave
- 2001 Garfield Ave
- 1902 Garfield Ave
- 306 Clayton Ave
- 312 Odessa Ave
- 2007 Garfield Ave
- 2100 Garfield Ave
- 305 Odessa Ave
- 1905 Garfield Ave
- 304 Clayton Ave
- 2101 Garfield Ave
