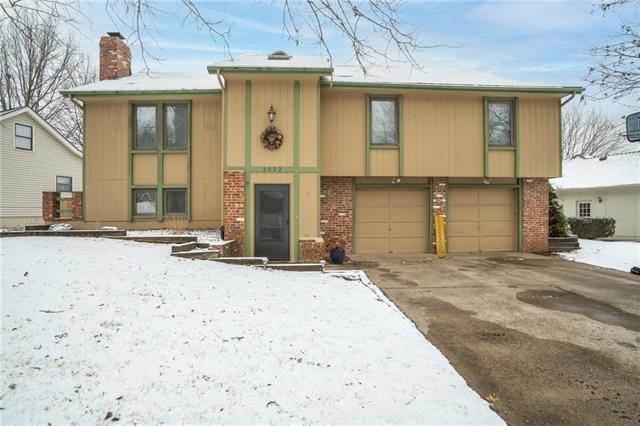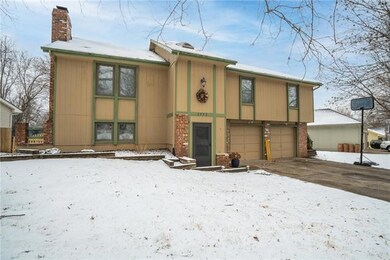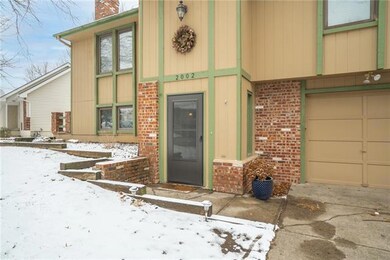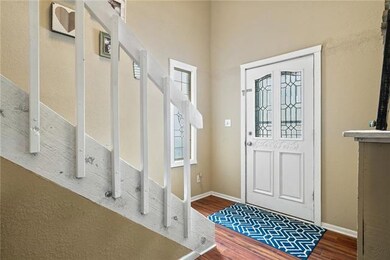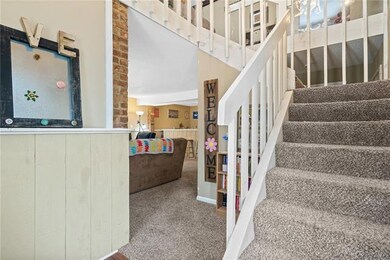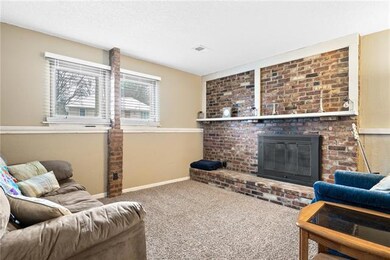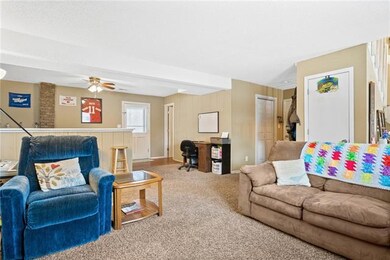
2002 NE Knollbrook St Lees Summit, MO 64086
Lee's Summit NeighborhoodEstimated Value: $300,000 - $326,000
Highlights
- Deck
- Recreation Room
- Traditional Architecture
- Richardson Elementary School Rated A
- Vaulted Ceiling
- Main Floor Primary Bedroom
About This Home
As of April 2022Well-cared for home in highly-desired Lee's Summit! Several nice updates make this a great find! Enter the large finished family room area on the lower level with cozy fireplace. Spacious living areas with newer paint, carpet, tile and fixtures. You will love the vaulted ceilings and updated kitchen! Large fenced backyard. Check this one out!
Last Agent to Sell the Property
Sage Door Realty, LLC License #2009032911 Listed on: 02/25/2022
Home Details
Home Type
- Single Family
Est. Annual Taxes
- $2,443
Year Built
- Built in 1980
Lot Details
- 10,858 Sq Ft Lot
- Lot Dimensions are 146x159x106x36
- Wood Fence
- Many Trees
Parking
- 2 Car Attached Garage
- Front Facing Garage
Home Design
- Traditional Architecture
- Split Level Home
- Brick Frame
- Composition Roof
Interior Spaces
- Wet Bar: Shower Only, Wood Floor, Carpet, Cathedral/Vaulted Ceiling, Shades/Blinds, Ceiling Fan(s), Ceramic Tiles, Pantry, Built-in Features, Shower Over Tub
- Built-In Features: Shower Only, Wood Floor, Carpet, Cathedral/Vaulted Ceiling, Shades/Blinds, Ceiling Fan(s), Ceramic Tiles, Pantry, Built-in Features, Shower Over Tub
- Vaulted Ceiling
- Ceiling Fan: Shower Only, Wood Floor, Carpet, Cathedral/Vaulted Ceiling, Shades/Blinds, Ceiling Fan(s), Ceramic Tiles, Pantry, Built-in Features, Shower Over Tub
- Skylights
- Wood Burning Fireplace
- Thermal Windows
- Shades
- Plantation Shutters
- Drapes & Rods
- Family Room with Fireplace
- Great Room
- Family Room Downstairs
- Formal Dining Room
- Recreation Room
- Attic Fan
- Fire and Smoke Detector
- Laundry on lower level
Kitchen
- Eat-In Kitchen
- Electric Oven or Range
- Dishwasher
- Stainless Steel Appliances
- Granite Countertops
- Laminate Countertops
- Disposal
Flooring
- Wall to Wall Carpet
- Linoleum
- Laminate
- Stone
- Ceramic Tile
- Luxury Vinyl Plank Tile
- Luxury Vinyl Tile
Bedrooms and Bathrooms
- 3 Bedrooms
- Primary Bedroom on Main
- Cedar Closet: Shower Only, Wood Floor, Carpet, Cathedral/Vaulted Ceiling, Shades/Blinds, Ceiling Fan(s), Ceramic Tiles, Pantry, Built-in Features, Shower Over Tub
- Walk-In Closet: Shower Only, Wood Floor, Carpet, Cathedral/Vaulted Ceiling, Shades/Blinds, Ceiling Fan(s), Ceramic Tiles, Pantry, Built-in Features, Shower Over Tub
- 3 Full Bathrooms
- Double Vanity
- Bathtub with Shower
Finished Basement
- Walk-Out Basement
- Fireplace in Basement
Outdoor Features
- Deck
- Enclosed patio or porch
Location
- City Lot
Schools
- Richardson Elementary School
- Lee's Summit North High School
Utilities
- Central Air
- Back Up Gas Heat Pump System
Community Details
- No Home Owners Association
- Association fees include no amenities
- Knoll Brook Subdivision
Listing and Financial Details
- Assessor Parcel Number 60-320-10-11-00-0-00-000
Ownership History
Purchase Details
Home Financials for this Owner
Home Financials are based on the most recent Mortgage that was taken out on this home.Purchase Details
Home Financials for this Owner
Home Financials are based on the most recent Mortgage that was taken out on this home.Purchase Details
Home Financials for this Owner
Home Financials are based on the most recent Mortgage that was taken out on this home.Purchase Details
Purchase Details
Purchase Details
Home Financials for this Owner
Home Financials are based on the most recent Mortgage that was taken out on this home.Purchase Details
Similar Homes in Lees Summit, MO
Home Values in the Area
Average Home Value in this Area
Purchase History
| Date | Buyer | Sale Price | Title Company |
|---|---|---|---|
| Webb Morgan | -- | None Listed On Document | |
| Bergsten Spencer R | -- | Continental Title | |
| Lamendola Christopher | -- | None Available | |
| Secretary Of Hud | -- | None Available | |
| Freedom Mortgage Corporation | -- | None Available | |
| Miller Hallie N | -- | Stewart Title Company | |
| Vincent Steven J | -- | -- |
Mortgage History
| Date | Status | Borrower | Loan Amount |
|---|---|---|---|
| Open | Webb Morgan | $276,450 | |
| Closed | Webb Dustin | $276,450 | |
| Previous Owner | Bergsten Spencer R | $146,568 | |
| Previous Owner | Bergsten Spencer R | $155,942 | |
| Previous Owner | Lamendola Construction Llc | $94,500 | |
| Previous Owner | Lamendola Christopher | $15,000 | |
| Previous Owner | Miller Hallie N | $133,080 | |
| Previous Owner | Miller Hallie N | $137,758 |
Property History
| Date | Event | Price | Change | Sq Ft Price |
|---|---|---|---|---|
| 04/12/2022 04/12/22 | Sold | -- | -- | -- |
| 03/13/2022 03/13/22 | Pending | -- | -- | -- |
| 02/25/2022 02/25/22 | For Sale | $260,000 | +57.7% | $120 / Sq Ft |
| 06/26/2015 06/26/15 | Sold | -- | -- | -- |
| 05/18/2015 05/18/15 | Pending | -- | -- | -- |
| 05/08/2015 05/08/15 | For Sale | $164,900 | +22.1% | $116 / Sq Ft |
| 04/10/2015 04/10/15 | Sold | -- | -- | -- |
| 03/05/2015 03/05/15 | Pending | -- | -- | -- |
| 11/06/2014 11/06/14 | For Sale | $135,000 | -- | $95 / Sq Ft |
Tax History Compared to Growth
Tax History
| Year | Tax Paid | Tax Assessment Tax Assessment Total Assessment is a certain percentage of the fair market value that is determined by local assessors to be the total taxable value of land and additions on the property. | Land | Improvement |
|---|---|---|---|---|
| 2024 | $3,414 | $47,625 | $6,259 | $41,366 |
| 2023 | $3,414 | $47,625 | $6,173 | $41,452 |
| 2022 | $2,393 | $29,640 | $5,320 | $24,320 |
| 2021 | $2,442 | $29,640 | $5,320 | $24,320 |
| 2020 | $2,353 | $28,273 | $5,320 | $22,953 |
| 2019 | $2,288 | $28,273 | $5,320 | $22,953 |
| 2018 | $996,505 | $27,634 | $3,772 | $23,862 |
| 2017 | $2,410 | $27,634 | $3,772 | $23,862 |
| 2016 | $2,374 | $26,942 | $4,123 | $22,819 |
| 2014 | $2,320 | $25,810 | $3,854 | $21,956 |
Agents Affiliated with this Home
-
Christina Brown

Seller's Agent in 2022
Christina Brown
Sage Door Realty, LLC
(816) 896-8916
23 in this area
381 Total Sales
-
Stephen Brown
S
Seller Co-Listing Agent in 2022
Stephen Brown
Sage Door Realty, LLC
(816) 609-7000
10 in this area
139 Total Sales
-
Jessica Smotherman

Buyer's Agent in 2022
Jessica Smotherman
RE/MAX Elite, REALTORS
(816) 590-6890
30 in this area
284 Total Sales
-
Gerald B Garcia
G
Seller's Agent in 2015
Gerald B Garcia
Brokers Group
(816) 520-7145
5 Total Sales
-
Ryan Rader
R
Seller's Agent in 2015
Ryan Rader
Cynda Sells Realty Group L L C
5 Total Sales
Map
Source: Heartland MLS
MLS Number: 2367051
APN: 60-320-10-11-00-0-00-000
- 2100 NE Knollbrook St
- 2135 NE Belvoir St
- 2122 NE Mckee Ln
- 211 SE Keystone Dr
- 1721 NE Debonair Dr
- 2152 NE Concord St
- 309 SE Jackson St
- 1905 NE Patterson Dr
- 2000 NE Dill Dr
- 2040 NE Patterson Dr
- 1620 NE Misty Ln
- 1616 NE Misty Ln
- 1611 SE 2nd Terrace
- 689 NE Clubhouse Dr
- 300 SE Brownfield Dr
- 412 SE Battery Dr
- 2536 NE Willow Creek Ln
- 1700 NE Woodview Cir
- 619 NE Bryant Dr
- 512 NE Spring Creek Place
- 2002 NE Knollbrook St
- 2000 NE Knollbrook St
- 2006 NE Knollbrook St
- 2005 NE Knollbrook St
- 2009 NE Knollbrook St
- 2003 NE Knollbrook St
- 2010 NE Knollbrook St
- 403 NE Keystone Dr
- 2001 NE Knollbrook St
- 404 NE Corsicana St
- 400 NE Keystone Dr
- 320 NE Corsicana St
- 406 Corsicana St
- 406 NE Corsicana St
- 405 NE Keystone Dr
- 402 NE Keystone Dr
- 304 NE Keystone Dr
- 318 NE Corsicana St
- 303 NE Keystone Dr
- 408 NE Corsicana St
