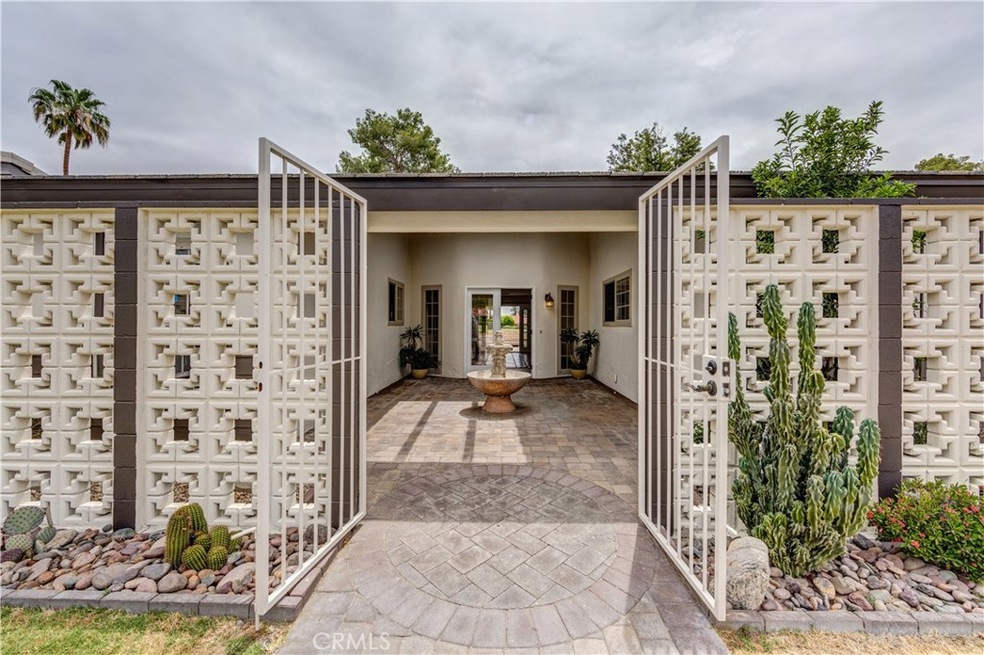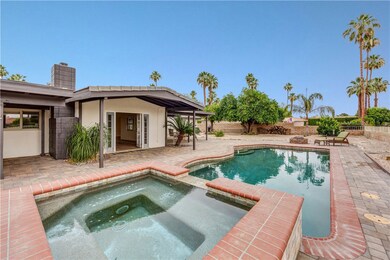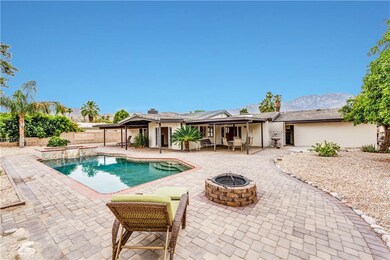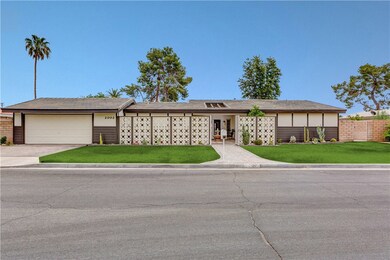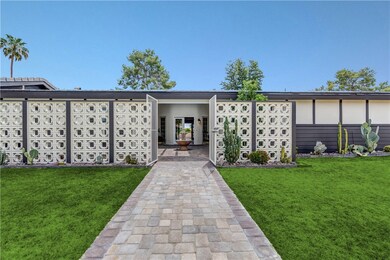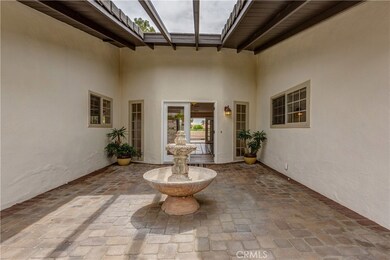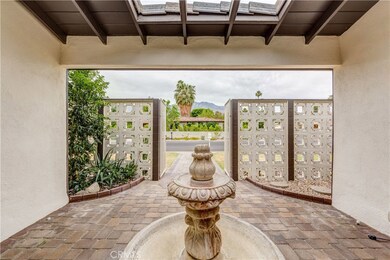
2002 S Bobolink Ln Palm Springs, CA 92264
Highlights
- On Golf Course
- Pebble Pool Finish
- Spanish Architecture
- Palm Springs High School Rated A-
- Open Floorplan
- Living Room with Attached Deck
About This Home
As of April 2025Welcome to this three bedroom, two bathroom desert getaway in the desirable Tahquitz Golf Course community. Enter through the front gates to be greeted by a tranquil fountain and airy, charming courtyard. The kitchen provides plenty of counter and storage space with numerous cabinets and a walk-in pantry. One of the bathrooms has been completely remodeled with new quartz, counter tops, water fixtures, and matching light fixtures. In the living room, you'll find a cozy stone fireplace and beautiful French doors that open the spacious living room and dining room out to the inviting patio area. No expenses were spared on the pebble tech bottom pool and spa, new pool equipment, double paned windows, upgraded electrical and solar systems and the tech savvy will love the Wi-Fi and cellular alarm for comfort and safety. The perfect home for year-round living or the ideal vacation home/income property. NO Homeowners fees and NO land lease. Solar is OWNED, not rented. Refrigerator, Washer and Dryer are included with home.
Last Buyer's Agent
Jessica Duran
Century 21 Allstars License #01999752

Home Details
Home Type
- Single Family
Est. Annual Taxes
- $9,888
Year Built
- Built in 1965
Lot Details
- 10,454 Sq Ft Lot
- On Golf Course
- Masonry wall
- Wrought Iron Fence
- Lawn
- Back Yard
- Property is zoned R1C
Parking
- 2 Car Attached Garage
- On-Street Parking
Home Design
- Spanish Architecture
- Slab Foundation
- Frame Construction
- Tile Roof
- Pre-Cast Concrete Construction
- Stucco
Interior Spaces
- 1,648 Sq Ft Home
- 1-Story Property
- Open Floorplan
- Ceiling Fan
- Wood Burning Fireplace
- Gas Fireplace
- Double Pane Windows
- Awning
- French Doors
- Living Room with Attached Deck
- Dining Room
- Den with Fireplace
- Tile Flooring
- Golf Course Views
- Home Security System
Kitchen
- Walk-In Pantry
- Gas Oven
- Built-In Range
- Range Hood
- Microwave
- Dishwasher
Bedrooms and Bathrooms
- 3 Main Level Bedrooms
- Walk-In Closet
- Quartz Bathroom Countertops
- Bathtub with Shower
- Walk-in Shower
Laundry
- Laundry Room
- Laundry in Garage
Pool
- Pebble Pool Finish
- Solar Heated In Ground Pool
- In Ground Spa
- Solar Heated Spa
- Fence Around Pool
Outdoor Features
- Covered patio or porch
- Exterior Lighting
Location
- Suburban Location
Schools
- Raymond Cree Middle School
- Palm Springs High School
Utilities
- Central Heating and Cooling System
- Underground Utilities
Listing and Financial Details
- Tax Lot 124
- Tax Tract Number 3
- Assessor Parcel Number 681191003
Community Details
Overview
- No Home Owners Association
Recreation
- Golf Course Community
Ownership History
Purchase Details
Home Financials for this Owner
Home Financials are based on the most recent Mortgage that was taken out on this home.Purchase Details
Purchase Details
Home Financials for this Owner
Home Financials are based on the most recent Mortgage that was taken out on this home.Purchase Details
Purchase Details
Home Financials for this Owner
Home Financials are based on the most recent Mortgage that was taken out on this home.Purchase Details
Home Financials for this Owner
Home Financials are based on the most recent Mortgage that was taken out on this home.Purchase Details
Similar Homes in Palm Springs, CA
Home Values in the Area
Average Home Value in this Area
Purchase History
| Date | Type | Sale Price | Title Company |
|---|---|---|---|
| Grant Deed | $1,000,000 | First American Title | |
| Quit Claim Deed | -- | None Listed On Document | |
| Grant Deed | $745,500 | Stewart Title | |
| Interfamily Deed Transfer | -- | None Available | |
| Grant Deed | $529,000 | Lawyers Title | |
| Grant Deed | $350,000 | Lawyers Title | |
| Interfamily Deed Transfer | -- | -- |
Mortgage History
| Date | Status | Loan Amount | Loan Type |
|---|---|---|---|
| Open | $700,000 | New Conventional | |
| Previous Owner | $510,400 | New Conventional | |
| Previous Owner | $423,200 | Adjustable Rate Mortgage/ARM | |
| Previous Owner | $270,000 | New Conventional | |
| Previous Owner | $280,000 | New Conventional | |
| Previous Owner | $544,185 | Reverse Mortgage Home Equity Conversion Mortgage | |
| Previous Owner | $110,000 | Credit Line Revolving |
Property History
| Date | Event | Price | Change | Sq Ft Price |
|---|---|---|---|---|
| 06/17/2025 06/17/25 | For Rent | $5,000 | 0.0% | -- |
| 04/08/2025 04/08/25 | Sold | $1,000,000 | -11.1% | $607 / Sq Ft |
| 03/04/2025 03/04/25 | Pending | -- | -- | -- |
| 02/03/2025 02/03/25 | For Sale | $1,125,000 | +50.9% | $683 / Sq Ft |
| 08/05/2020 08/05/20 | Sold | $745,500 | +2.8% | $452 / Sq Ft |
| 07/01/2020 07/01/20 | Pending | -- | -- | -- |
| 06/02/2020 06/02/20 | For Sale | $725,000 | +37.1% | $440 / Sq Ft |
| 08/31/2017 08/31/17 | Sold | $529,000 | 0.0% | $321 / Sq Ft |
| 07/25/2017 07/25/17 | Pending | -- | -- | -- |
| 07/20/2017 07/20/17 | Price Changed | $529,000 | -2.0% | $321 / Sq Ft |
| 06/08/2017 06/08/17 | For Sale | $540,000 | -- | $328 / Sq Ft |
Tax History Compared to Growth
Tax History
| Year | Tax Paid | Tax Assessment Tax Assessment Total Assessment is a certain percentage of the fair market value that is determined by local assessors to be the total taxable value of land and additions on the property. | Land | Improvement |
|---|---|---|---|---|
| 2023 | $9,888 | $775,618 | $109,242 | $666,376 |
| 2022 | $10,087 | $760,410 | $107,100 | $653,310 |
| 2021 | $9,883 | $745,500 | $105,000 | $640,500 |
| 2020 | $7,108 | $550,371 | $192,630 | $357,741 |
| 2019 | $0 | $539,580 | $188,853 | $350,727 |
| 2018 | $6,856 | $529,000 | $185,150 | $343,850 |
| 2017 | $5,123 | $388,261 | $97,141 | $291,120 |
| 2016 | $4,976 | $380,649 | $95,237 | $285,412 |
| 2015 | $4,774 | $374,933 | $93,807 | $281,126 |
| 2014 | $4,692 | $365,790 | $91,970 | $273,820 |
Agents Affiliated with this Home
-
Robert Cipolloni

Seller's Agent in 2025
Robert Cipolloni
Dwelling
(213) 399-9001
30 Total Sales
-
J
Seller's Agent in 2020
Jessica Duran
Century 21 Allstars
(562) 576-2005
-
Andrea Plum

Seller's Agent in 2017
Andrea Plum
Compass
(714) 478-4409
20 Total Sales
-
Brian Fox

Seller Co-Listing Agent in 2017
Brian Fox
Keller Williams Legacy
(714) 348-1085
40 Total Sales
Map
Source: California Regional Multiple Listing Service (CRMLS)
MLS Number: NP17127314
APN: 681-191-003
- 5365 E Cherry Hills Dr
- 2088 S Pebble Beach Dr
- 2133 S Pebble Beach Dr
- 2170 S Pebble Beach Dr
- 2217 Los Patos Dr
- 2101 Los Patos Dr
- 2306 Los Patos Dr
- 2423 Los Patos Dr
- 5240 E Lakeside Dr
- 5155 E Bobolink Ln
- 5300 Los Coyotes Dr
- 5289 E Lakeside Dr
- 1980 S Gene Autry Trail
- 2118 S Gene Autry Trail
- 5334 Los Coyotes Dr
- 2351 S Birdie Way Unit B
- 2445 S Broadmoor Dr
- 314 Desert Lakes Dr
- 1743 Firestone Plaza
- 298 Desert Lakes Dr
