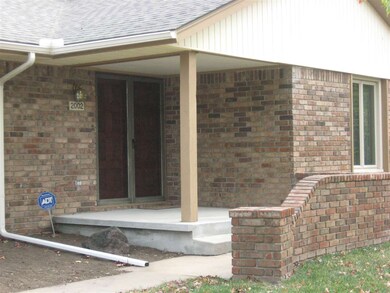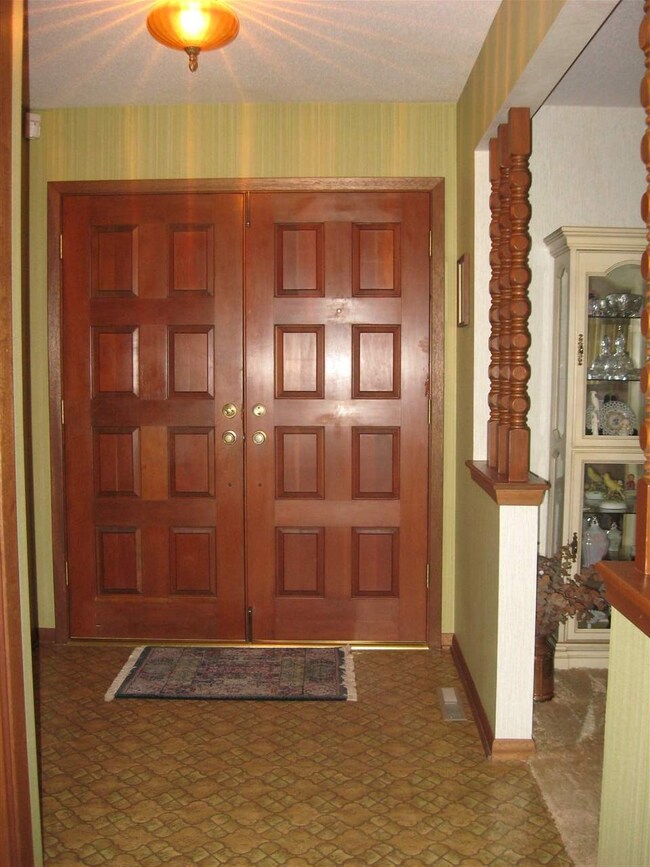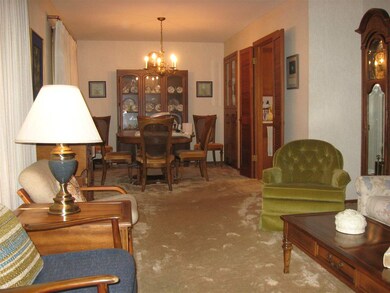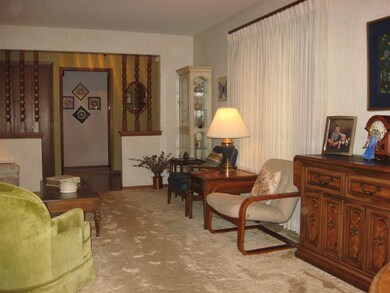
2002 Siefkin St Wichita, KS 67208
Crestview Heights NeighborhoodEstimated Value: $239,000 - $258,241
Highlights
- Ranch Style House
- 2 Car Attached Garage
- Storm Windows
- Skylights
- Oversized Parking
- Brick or Stone Mason
About This Home
As of January 2016ONE OWNER FULL BRICK RANCH WITH 3 BEDROOMS/2.5 BATHS ON MAIN LEVEL, LARGE SUN-ROOM WITH ACCESS FROM MASTER BEDROOM, MAIN FLOOR FAMILY ROOM AND LAUNDRY, TONS OF CLOSETS AND STORAGE, FORMAL AND INFORMAL EATING AREAS, WOOD-BURNING FIREPLACE WITH GAS STARTER, 3 SUN TUNNELS, GARAGE HAS NEW FLOOR AND A WORKSHOP AREA, HUGE UNFINISHED BASEMENT HAS FINISHED 1/2 BATH AND WET BAR ROUGH-IN. STORAGE SHED ON CONCRETE PAD AND SPRINKLER SYSTEM. SELLER HAS METICULOUSLY CARED FOR THIS HOME INCLUDING INSTALLING VINYL CLAD REPLACEMENT WINDOWS THROUGHOUT. EXTENSIVE PROFESSIONAL FOUNDATION WORK WITH AVAILABLE TRANSFERABLE WARRANTY. SUMP PUMP WITH WATER POWERED BACK-UP. NEW APPROACH ON DRIVEWAY. THIS IS ONE SOLID, AWESOME HOME!
Home Details
Home Type
- Single Family
Est. Annual Taxes
- $1,703
Year Built
- Built in 1977
Lot Details
- 0.27 Acre Lot
- Wood Fence
- Sprinkler System
Home Design
- Ranch Style House
- Brick or Stone Mason
- Frame Construction
- Composition Roof
Interior Spaces
- Built-In Desk
- Ceiling Fan
- Skylights
- Wood Burning Fireplace
- Fireplace With Gas Starter
- Attached Fireplace Door
- Window Treatments
- Family Room with Fireplace
- Combination Dining and Living Room
Kitchen
- Oven or Range
- Electric Cooktop
- Dishwasher
- Disposal
Bedrooms and Bathrooms
- 3 Bedrooms
- En-Suite Primary Bedroom
- Shower Only
Laundry
- Laundry Room
- Laundry on main level
- 220 Volts In Laundry
Unfinished Basement
- Basement Fills Entire Space Under The House
- Finished Basement Bathroom
- Basement Storage
- Basement Windows
Home Security
- Home Security System
- Security Lights
- Storm Windows
- Storm Doors
Parking
- 2 Car Attached Garage
- Oversized Parking
- Garage Door Opener
Outdoor Features
- Patio
- Outdoor Storage
- Rain Gutters
Schools
- Jackson Elementary School
- Stucky Middle School
- Heights High School
Utilities
- Forced Air Heating and Cooling System
- Heating System Uses Gas
Listing and Financial Details
- Assessor Parcel Number 20173-121-12-0-14-01-006.00
Community Details
Overview
- Crestview Heights Subdivision
Recreation
- Community Playground
Ownership History
Purchase Details
Home Financials for this Owner
Home Financials are based on the most recent Mortgage that was taken out on this home.Purchase Details
Similar Homes in the area
Home Values in the Area
Average Home Value in this Area
Purchase History
| Date | Buyer | Sale Price | Title Company |
|---|---|---|---|
| Vanhai Ba | $133,000 | Security 1St Title | |
| Thompson William M | -- | -- |
Mortgage History
| Date | Status | Borrower | Loan Amount |
|---|---|---|---|
| Open | Vanhai Ba | $86,400 |
Property History
| Date | Event | Price | Change | Sq Ft Price |
|---|---|---|---|---|
| 01/06/2016 01/06/16 | Sold | -- | -- | -- |
| 11/12/2015 11/12/15 | Pending | -- | -- | -- |
| 10/26/2015 10/26/15 | For Sale | $138,900 | -- | $76 / Sq Ft |
Tax History Compared to Growth
Tax History
| Year | Tax Paid | Tax Assessment Tax Assessment Total Assessment is a certain percentage of the fair market value that is determined by local assessors to be the total taxable value of land and additions on the property. | Land | Improvement |
|---|---|---|---|---|
| 2023 | $2,557 | $22,150 | $4,681 | $17,469 |
| 2022 | $2,307 | $20,769 | $4,416 | $16,353 |
| 2021 | $2,195 | $19,228 | $2,921 | $16,307 |
| 2020 | $2,057 | $17,965 | $2,921 | $15,044 |
| 2019 | $1,864 | $16,284 | $2,254 | $14,030 |
| 2018 | $1,869 | $16,284 | $2,254 | $14,030 |
| 2017 | $1,815 | $0 | $0 | $0 |
| 2016 | $1,758 | $0 | $0 | $0 |
| 2015 | $1,745 | $0 | $0 | $0 |
| 2014 | $1,710 | $0 | $0 | $0 |
Agents Affiliated with this Home
-
REBECCA MOORE

Seller's Agent in 2016
REBECCA MOORE
Golden, Inc.
(316) 641-4153
61 Total Sales
-
Andy Nguyen

Buyer's Agent in 2016
Andy Nguyen
RE/MAX Associates
(888) 634-1313
1 in this area
117 Total Sales
Map
Source: South Central Kansas MLS
MLS Number: 511942
APN: 121-12-0-14-01-006.00
- 2130 N Beaumont St
- 2134 N Beaumont St
- 2138 N Beaumont St
- 2142 N Beaumont St
- 1909 N Siefkin Ln
- 1126 N Farmstead St
- 1805 Kevin St
- 5613 E 17th St N
- 6409 E Farmview St
- 5237 E 20th St N
- 5213 E 20th St N
- 6022 E Croyden St
- 2344 N Walden Dr
- 5409 Arlene St
- 5405 Arlene St
- 2409 N Bramblewood St
- 2501 N Beacon Hill St
- 3710 N Crest Cir
- 6703 E Mainsgate St
- 5402 Arlene St
- 2002 Siefkin St
- 1944 Siefkin St
- 2008 Siefkin St
- 2011 N Homestead St
- 2007 N Homestead St
- 1939 Siefkin St
- 2014 Siefkin St
- 2003 Siefkin St
- 2017 N Homestead St
- 1938 Siefkin St
- 2003 N Homestead St
- 1933 Siefkin St
- 1933 N Siefkin St
- 2009 Siefkin St
- 1927 Siefkin St
- 1945 N Homestead St
- 2023 N Homestead St
- 1932 N Siefkin St
- 1932 Siefkin St
- 2020 Siefkin St






