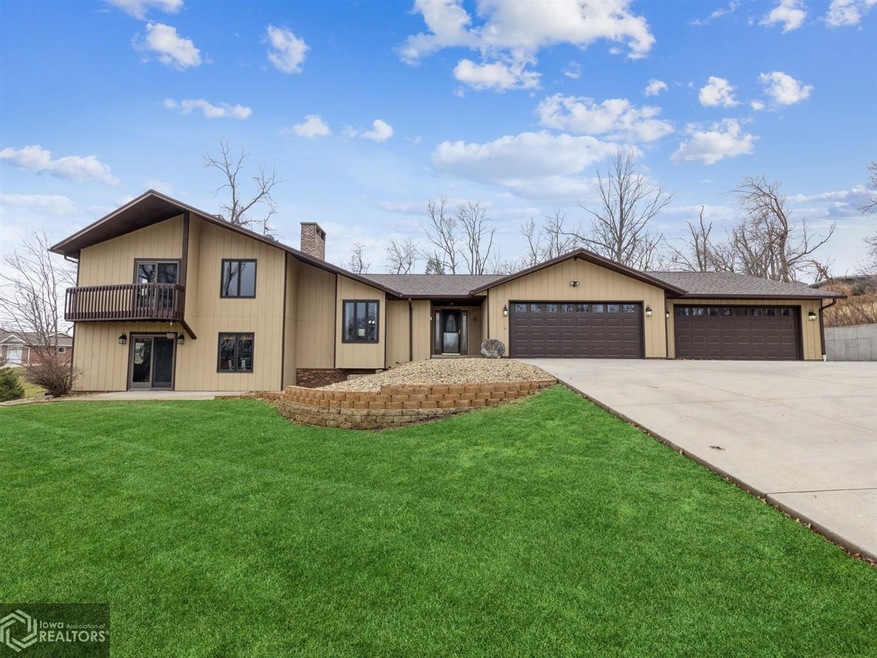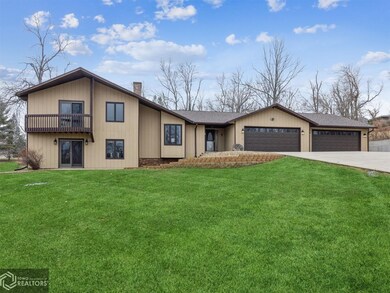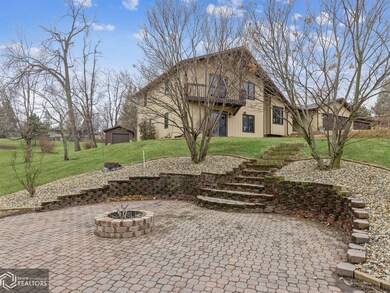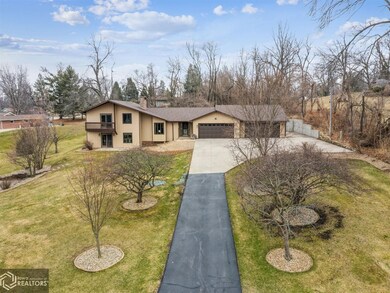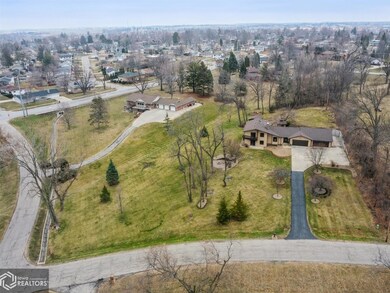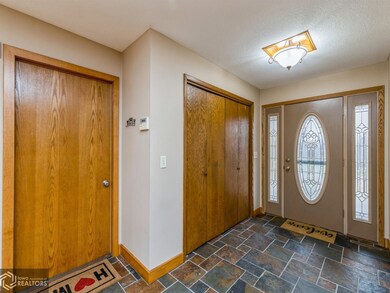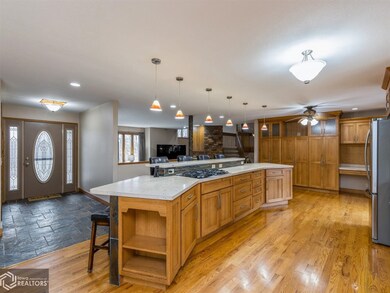
2002 Timberline Rd Marshalltown, IA 50158
Estimated Value: $338,000 - $425,786
Highlights
- Detached Second Garage
- 2 Fireplaces
- Gazebo
- Wood Flooring
- No HOA
- 6 Car Attached Garage
About This Home
As of May 2022You must check out this 4 bed, 4 bath home located on a large 1.71 acre lot! With over 3040 sf. finished living space, this open floor plan has an amazing, updated kitchen with a large island and concrete countertops, perfect for entertaining or family gatherings. The very spacious owner's suite has a large walk-in closet and ensuite bathroom with Jacuzzi tub and large walk-in dual shower. Two fireplaces - one gas and one wood -will keep you warm during the cold months. Looking for a large garage? How about room for up to six vehicles, heated and extra space for storage or workshop. Outdoor RV parking available as well. If that isn't enough, the outdoor space has a fantastic patio with firepit, large deck off the back of the home, gazebo, and another outdoor shed for storage. This home is updated, immaculately maintained and ready for someone to move-in and enjoy immediately. Great location with quick access to Hwy 30, golfing, and shopping. One year home warranty included. Call today!
Home Details
Home Type
- Single Family
Est. Annual Taxes
- $7,838
Year Built
- Built in 1977
Lot Details
- 1.71 Acre Lot
- Property has an invisible fence for dogs
Home Design
- Split Level Home
- Asphalt Shingled Roof
- Wood Siding
Interior Spaces
- 2,040 Sq Ft Home
- 2 Fireplaces
- Wood Burning Fireplace
- Family Room
- Living Room
- Dining Room
- Finished Basement
Kitchen
- Built-In Oven
- Cooktop
- Microwave
- Dishwasher
Flooring
- Wood
- Carpet
- Tile
- Vinyl
Bedrooms and Bathrooms
- 4 Bedrooms
Parking
- 6 Car Attached Garage
- 1 Open Parking Space
- Detached Second Garage
Outdoor Features
- Gazebo
Utilities
- Forced Air Heating and Cooling System
- Furnace Humidifier
Community Details
- No Home Owners Association
Listing and Financial Details
- Home warranty included in the sale of the property
Ownership History
Purchase Details
Home Financials for this Owner
Home Financials are based on the most recent Mortgage that was taken out on this home.Similar Homes in Marshalltown, IA
Home Values in the Area
Average Home Value in this Area
Purchase History
| Date | Buyer | Sale Price | Title Company |
|---|---|---|---|
| Martinez-Arias Guillermo | $373,000 | None Listed On Document |
Mortgage History
| Date | Status | Borrower | Loan Amount |
|---|---|---|---|
| Open | Martinez-Arias Guillermo | $298,400 | |
| Previous Owner | Spitzer Larrianne E | $228,000 | |
| Previous Owner | Fritz Brian S | $675,000 | |
| Previous Owner | Fritz Brian S | $209,600 | |
| Previous Owner | Fritz Brian S | $261,600 | |
| Previous Owner | Fritz Brian S | $93,000 |
Property History
| Date | Event | Price | Change | Sq Ft Price |
|---|---|---|---|---|
| 05/12/2022 05/12/22 | Sold | $373,000 | -1.3% | $183 / Sq Ft |
| 04/03/2022 04/03/22 | Pending | -- | -- | -- |
| 04/01/2022 04/01/22 | For Sale | $378,000 | +32.6% | $185 / Sq Ft |
| 01/17/2017 01/17/17 | Sold | $285,000 | -13.9% | $81 / Sq Ft |
| 12/15/2016 12/15/16 | Pending | -- | -- | -- |
| 08/20/2015 08/20/15 | For Sale | $331,000 | -- | $94 / Sq Ft |
Tax History Compared to Growth
Tax History
| Year | Tax Paid | Tax Assessment Tax Assessment Total Assessment is a certain percentage of the fair market value that is determined by local assessors to be the total taxable value of land and additions on the property. | Land | Improvement |
|---|---|---|---|---|
| 2024 | $6,624 | $373,600 | $59,800 | $313,800 |
| 2023 | $8,152 | $373,600 | $59,800 | $313,800 |
| 2022 | $7,144 | $373,010 | $54,800 | $318,210 |
| 2021 | $7,838 | $327,820 | $54,800 | $273,020 |
| 2020 | $8,040 | $344,430 | $54,800 | $289,630 |
Agents Affiliated with this Home
-
Connie Mogard
C
Seller's Agent in 2022
Connie Mogard
Friedrich Iowa Realty
(515) 232-6175
64 Total Sales
-
Abby Woosley

Buyer's Agent in 2022
Abby Woosley
Century 21 Signature Real Estate
(641) 750-6984
88 Total Sales
-
J
Seller's Agent in 2017
Jamie Bland
1st Rate Real Estate
(641) 751-1119
252 Total Sales
Map
Source: NoCoast MLS
MLS Number: NOC6170650
APN: 8318-03-478-002
- 705 Arlington Dr
- 707 Arlington Dr
- 2104 S 5th St
- 807 Arlington Dr
- 0 S 6th St
- 2202 Vermillion Ln
- 102 W Southridge Rd
- 208 W Meadow Ln
- 209 Westwood Dr
- 2006 Catalina Place
- 2307 Maple Blvd
- 1708 Robertson Dr
- 1717 Country Club Place
- 1606 Crestview Dr
- 1101 E Southridge Rd
- 1103 E Southridge Rd
- 1107 E Southridge Rd
- 2520 Knollway Dr
- 2625 Knollway Dr
- 812 Woodside Dr
- 2002 Timberline Rd
- 602 Elmwood Dr
- 605 Westwood Dr
- 606 Elmwood Dr
- 601 Westwood Dr
- 2003 Timberline Rd
- 601 Elmwood Dr
- 2004 S 6th St
- 2004 S 6th St
- 2002 S 6th St
- 2006 S 6th St
- 1910 S 6th St
- 2008 S 6th St
- 507 Debra Dr
- 1903 S 6th St
- 608 Elmwood Dr
- 508 Pleasantview Rd
- 603 Elmwood Dr
- 2010 S 6th St
- 703 Circle Dr
