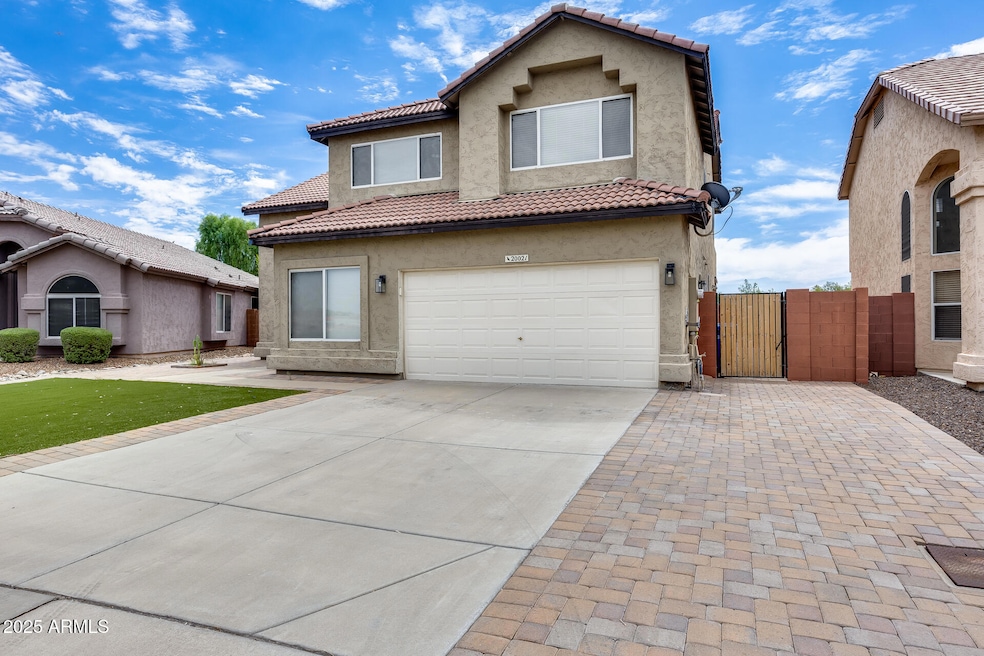20021 N 38th Ln Glendale, AZ 85308
Deer Valley Neighborhood
4
Beds
2.5
Baths
2,627
Sq Ft
6,641
Sq Ft Lot
Highlights
- Heated Spa
- Vaulted Ceiling
- Eat-In Kitchen
- Park Meadows Elementary School Rated A-
- Balcony
- Double Pane Windows
About This Home
You could keep swiping through listings, but we both know you won't find another like me. I've got the looks—clean lines, a sparkling pool, and just the right amount of drama in my 2-story layout. I've got depth too—a BookTok-worthy reading room, a primary suite with a balcony for your late-night confessions, and a heated spa for the days you need comfort more than words. So, what do you say? Ready to start our next chapter?
Open House Schedule
-
Sunday, August 24, 202510:00 am to 12:00 pm8/24/2025 10:00:00 AM +00:008/24/2025 12:00:00 PM +00:00Open House Hosted by: Tiffany Hardison exp Realty, 360-607-7036Add to Calendar
-
Sunday, August 24, 20251:00 to 5:00 pm8/24/2025 1:00:00 PM +00:008/24/2025 5:00:00 PM +00:00Open House by: Lorine Lovett, The Garcia Group at eXp Realty 480-229-8187Add to Calendar
Home Details
Home Type
- Single Family
Est. Annual Taxes
- $2,114
Year Built
- Built in 2004
Lot Details
- 6,641 Sq Ft Lot
- Block Wall Fence
- Artificial Turf
Parking
- 3 Car Garage
Home Design
- Wood Frame Construction
- Tile Roof
- Stucco
Interior Spaces
- 2,627 Sq Ft Home
- 2-Story Property
- Vaulted Ceiling
- Ceiling Fan
- Double Pane Windows
- Smart Home
Kitchen
- Eat-In Kitchen
- Breakfast Bar
- Built-In Microwave
Flooring
- Carpet
- Tile
- Vinyl
Bedrooms and Bathrooms
- 4 Bedrooms
- Primary Bathroom is a Full Bathroom
- 2.5 Bathrooms
- Bathtub With Separate Shower Stall
Laundry
- Laundry in unit
- Dryer
- Washer
Pool
- Heated Spa
- Private Pool
Outdoor Features
- Balcony
- Patio
Schools
- Park Meadows Elementary School
- Deer Valley Middle School
- Barry Goldwater High School
Utilities
- Central Air
- Heating Available
- Water Softener
- High Speed Internet
- Cable TV Available
Listing and Financial Details
- Property Available on 8/14/25
- $300 Move-In Fee
- Rent includes pool service - full
- 6-Month Minimum Lease Term
- Tax Lot 21
- Assessor Parcel Number 206-15-296
Community Details
Overview
- Property has a Home Owners Association
- Cerrano Homeowners A Association, Phone Number (623) 241-7373
- Built by DR Horton
- Cerrano Subdivision
Recreation
- Bike Trail
Map
Source: Arizona Regional Multiple Listing Service (ARMLS)
MLS Number: 6906811
APN: 206-15-296
Nearby Homes
- 20038 N 38th Ln
- 19810 N 38th Ave
- 3918 W Bowen Ave
- 3651 W Escuda Dr
- 20435 N 39th Dr
- 20443 N 39th Dr
- 19832 N 36th Dr
- 19606 N 39th Dr Unit 12
- 3911 W Oraibi Dr Unit 6
- 3632 W Oraibi Dr
- 3651 W Oraibi Dr Unit 29
- 4133 W Marco Polo Rd
- 20630 N 39th Dr
- 20405 N 42nd Ave
- 4230 W Yorkshire Dr Unit D
- 4250 W Yorkshire Dr Unit F
- 4212 W Wahalla Ln
- 4209 W Marco Polo Rd
- 3414 W Marco Polo Rd
- 20644 N 41st Ave
- 3633 W Wahalla Ln
- 20444 N 39th Dr
- 20818 N 42nd Ave
- 4324 W Tonto Rd
- 3713 W Lone Cactus Dr
- 3919 W Abraham Ln
- 3241 W Blackhawk Dr
- 3411 W Monona Dr
- 21036 N 34th Dr
- 3566 W Lone Cactus Dr
- 18832 N 41st Dr
- 4453 W Oraibi Dr
- 20245 N 32nd Dr
- 4133 W Kimberly Way
- 4338 W Westcott Dr
- 4338 W Wescott Dr
- 20244 N 31st Ave
- 18649 N 42nd Ave
- 4545 W Beardsley Rd
- 21418 N 34th Dr







