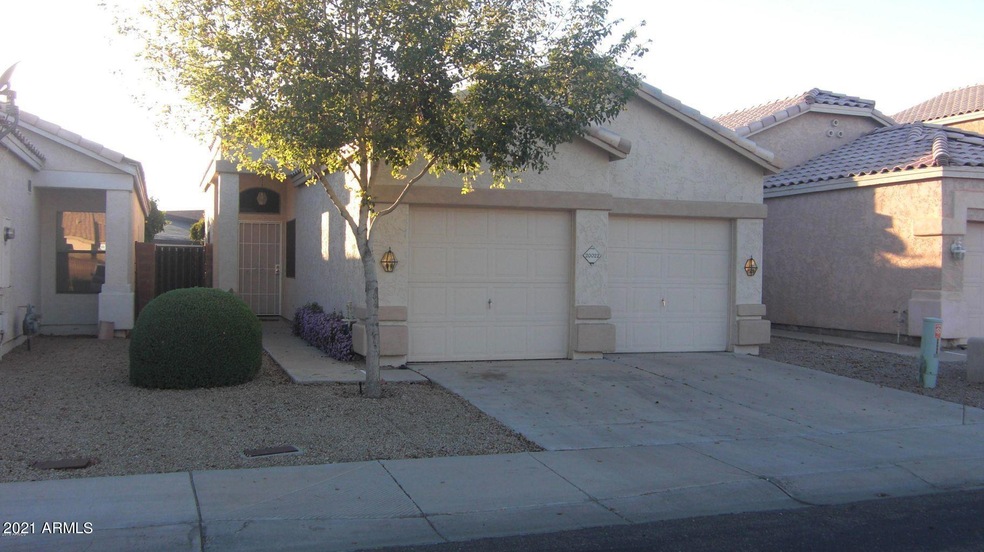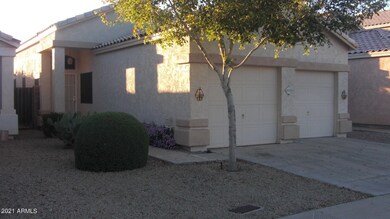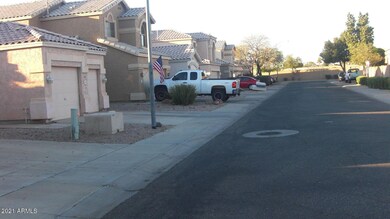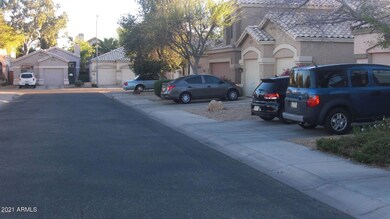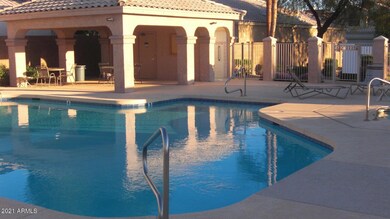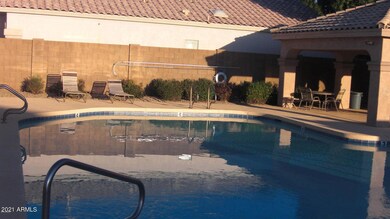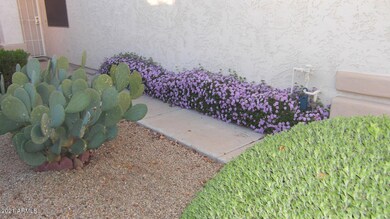
20022 N 14th Ave Phoenix, AZ 85027
North Central Phoenix NeighborhoodHighlights
- Two Primary Bathrooms
- Covered patio or porch
- Kitchen Island
- Heated Community Pool
- Dual Vanity Sinks in Primary Bathroom
- Central Air
About This Home
As of September 2023THE BEST KEPT SECRET IN TOWN! NORTH CENTRAL PHOENIX BEAUTIFUL , CUTE COMMUNITY, CONVINIENTLY LOCATED NEAR 101 LOOP!!!THIS IMMACULATE SINGLE STORY 1100 SF 2BEDROOM AND 2 FULL BATHS, FAMILY AND LIVING ROOM !!! WITH TWO CAR GARAGE THIS PROPERTY IS COMPLETE LITTLE RETREAT FOR YOUR BUYERS!!! THIS SPOTLESS PROPERTY HAS DECORATED TOUCHES, VERY LARGE EAT-INN KITCHEN WITH ISLAND AND NICE HIGH END APPLIANCES!!!TWO SPLIT BEDROOMS WITH CLOSETS!!!INSIDE LAUNDRY WITH WASHER AND DRYER!!!BEAUTIFUL COVERED PATIO WITH GRASS, ''CABANA'' WITH OUTSIDE SEATING AREA!!!CROSS THE HOUSE IS COMMUNITY POOL AND SPA PLUS GUESTS PARKING !!!PLEASE CHECK THE PICTURES!!! CURRENTLY RENTED TO THE END OF JULY!!!
Last Agent to Sell the Property
Alexander Kocharov
Key Factor Realty, LLC License #SA107347000 Listed on: 07/18/2021
Home Details
Home Type
- Single Family
Est. Annual Taxes
- $1,053
Year Built
- Built in 1997
Lot Details
- 3,500 Sq Ft Lot
- Desert faces the front and back of the property
- Block Wall Fence
- Front and Back Yard Sprinklers
HOA Fees
- $59 Monthly HOA Fees
Parking
- 2 Car Garage
Home Design
- Wood Frame Construction
- Tile Roof
- Stucco
Interior Spaces
- 1,091 Sq Ft Home
- 1-Story Property
Kitchen
- Built-In Microwave
- Kitchen Island
Bedrooms and Bathrooms
- 2 Bedrooms
- Two Primary Bathrooms
- Primary Bathroom is a Full Bathroom
- 2 Bathrooms
- Dual Vanity Sinks in Primary Bathroom
Outdoor Features
- Covered patio or porch
Schools
- Desert Winds Elementary School
- Deer Valley Middle School
- Barry Goldwater High School
Utilities
- Central Air
- Heating System Uses Natural Gas
Listing and Financial Details
- Tax Lot 23
- Assessor Parcel Number 209-23-416
Community Details
Overview
- Association fees include street maintenance
- City Property Mngmnt Association, Phone Number (602) 437-4777
- Built by DE HAVEN HOMES
- Deer Valley Sunrise Subdivision
Recreation
- Heated Community Pool
- Community Spa
Ownership History
Purchase Details
Home Financials for this Owner
Home Financials are based on the most recent Mortgage that was taken out on this home.Purchase Details
Home Financials for this Owner
Home Financials are based on the most recent Mortgage that was taken out on this home.Purchase Details
Home Financials for this Owner
Home Financials are based on the most recent Mortgage that was taken out on this home.Purchase Details
Home Financials for this Owner
Home Financials are based on the most recent Mortgage that was taken out on this home.Purchase Details
Home Financials for this Owner
Home Financials are based on the most recent Mortgage that was taken out on this home.Purchase Details
Home Financials for this Owner
Home Financials are based on the most recent Mortgage that was taken out on this home.Similar Homes in the area
Home Values in the Area
Average Home Value in this Area
Purchase History
| Date | Type | Sale Price | Title Company |
|---|---|---|---|
| Warranty Deed | $360,000 | American Title Service Agency | |
| Warranty Deed | $335,000 | Magnus Title Agency Llc | |
| Warranty Deed | $95,000 | Great American Title Agency | |
| Warranty Deed | $113,500 | Capital Title Agency | |
| Warranty Deed | $92,819 | First American Title | |
| Warranty Deed | -- | -- |
Mortgage History
| Date | Status | Loan Amount | Loan Type |
|---|---|---|---|
| Open | $175,000 | New Conventional | |
| Previous Owner | $92,000 | New Conventional | |
| Previous Owner | $92,591 | FHA | |
| Previous Owner | $164,000 | Unknown | |
| Previous Owner | $136,000 | Fannie Mae Freddie Mac | |
| Previous Owner | $113,400 | Unknown | |
| Previous Owner | $96,475 | New Conventional | |
| Previous Owner | $95,603 | FHA | |
| Previous Owner | $63,600 | No Value Available |
Property History
| Date | Event | Price | Change | Sq Ft Price |
|---|---|---|---|---|
| 09/18/2023 09/18/23 | Sold | $360,000 | -1.4% | $330 / Sq Ft |
| 08/27/2023 08/27/23 | Pending | -- | -- | -- |
| 08/24/2023 08/24/23 | For Sale | $365,000 | +9.0% | $335 / Sq Ft |
| 08/28/2021 08/28/21 | Sold | $335,000 | +1.5% | $307 / Sq Ft |
| 07/27/2021 07/27/21 | Pending | -- | -- | -- |
| 07/18/2021 07/18/21 | For Sale | $329,900 | 0.0% | $302 / Sq Ft |
| 03/15/2016 03/15/16 | Rented | $1,100 | 0.0% | -- |
| 02/27/2016 02/27/16 | For Rent | $1,100 | -- | -- |
Tax History Compared to Growth
Tax History
| Year | Tax Paid | Tax Assessment Tax Assessment Total Assessment is a certain percentage of the fair market value that is determined by local assessors to be the total taxable value of land and additions on the property. | Land | Improvement |
|---|---|---|---|---|
| 2025 | $1,085 | $12,605 | -- | -- |
| 2024 | $1,067 | $12,005 | -- | -- |
| 2023 | $1,067 | $25,920 | $5,180 | $20,740 |
| 2022 | $1,027 | $19,950 | $3,990 | $15,960 |
| 2021 | $1,073 | $18,260 | $3,650 | $14,610 |
| 2020 | $1,053 | $16,910 | $3,380 | $13,530 |
| 2019 | $1,021 | $15,500 | $3,100 | $12,400 |
| 2018 | $985 | $13,830 | $2,760 | $11,070 |
| 2017 | $951 | $12,150 | $2,430 | $9,720 |
| 2016 | $898 | $11,480 | $2,290 | $9,190 |
| 2015 | $801 | $11,200 | $2,240 | $8,960 |
Agents Affiliated with this Home
-

Seller's Agent in 2023
Jane Simmons
Howe Realty
(602) 882-1089
3 in this area
179 Total Sales
-
Shari Howard
S
Buyer's Agent in 2023
Shari Howard
West USA Realty of Prescott
(602) 448-4290
1 in this area
25 Total Sales
-
A
Seller's Agent in 2021
Alexander Kocharov
Key Factor Realty, LLC
-
Garrett Lines

Buyer's Agent in 2021
Garrett Lines
Keller Williams Realty East Valley
(480) 444-2270
3 in this area
145 Total Sales
-

Buyer's Agent in 2016
alex kocharov
West USA Realty
(602) 301-3087
Map
Source: Arizona Regional Multiple Listing Service (ARMLS)
MLS Number: 6266374
APN: 209-23-416
- 1215 W Wahalla Ln
- 19820 N 13th Ave Unit 255
- 19820 N 13th Ave Unit 282
- 19820 N 13th Ave Unit 241
- 19820 N 13th Ave Unit 226
- 1219 W Marco Polo Rd
- 20053 N 15th Dr
- 1444 W Wickieup Ln
- 1202 W Wickieup Ln
- 1545 W Marco Polo Rd
- 19604 N 13th Ave
- 820 W Hononegh Dr
- 702 W Sequoia Dr
- 1720 W Behrend Dr
- 1019 W Mohawk Ln
- 20250 N 6th Dr Unit 3
- 1449 W Mohawk Ln
- 908 W Mohawk Ln
- 420 W Yukon Dr Unit 8
- 420 W Yukon Dr Unit 4
